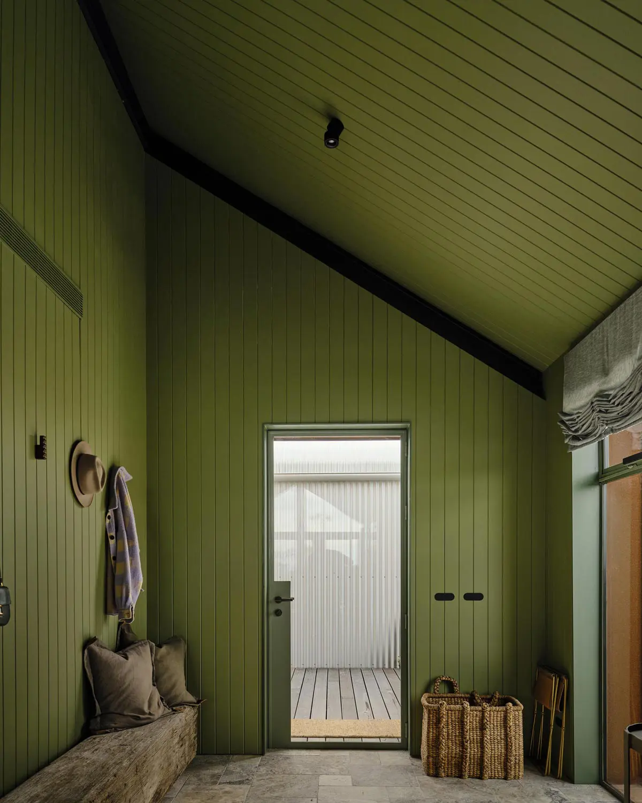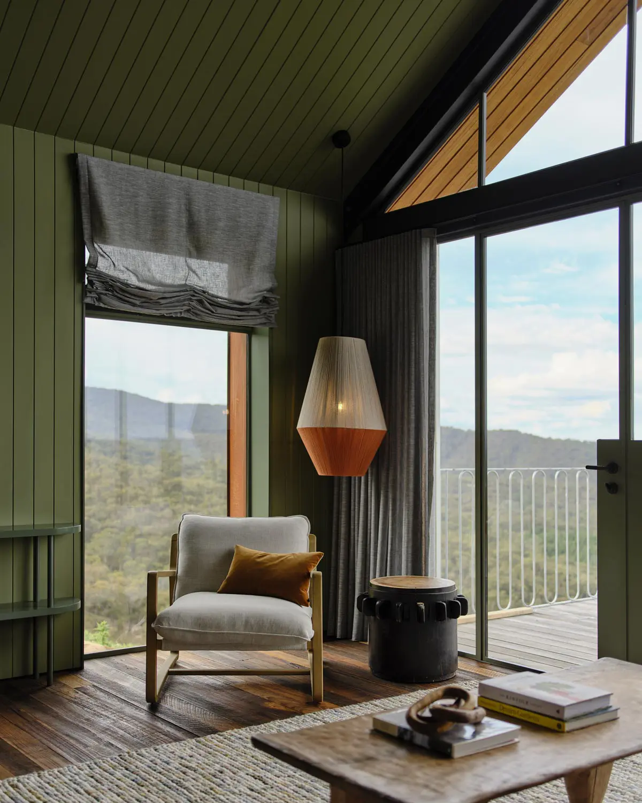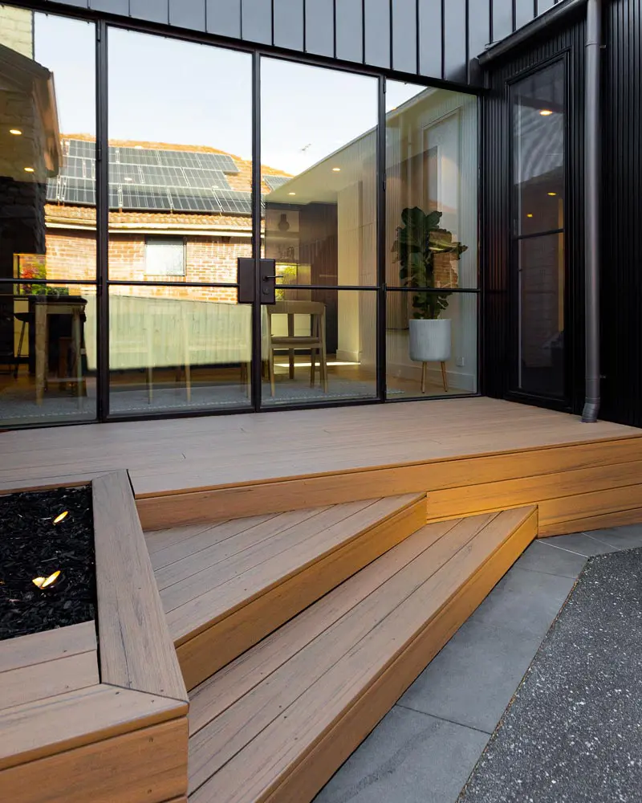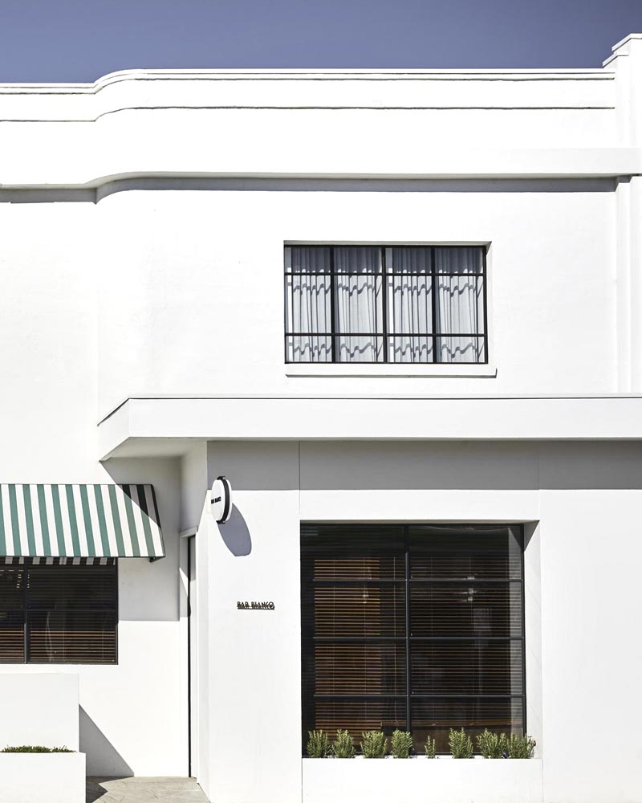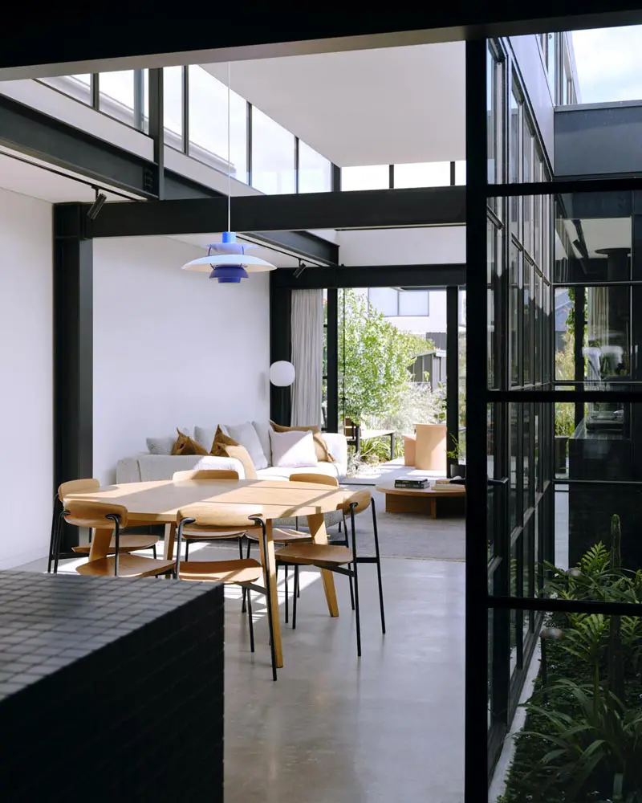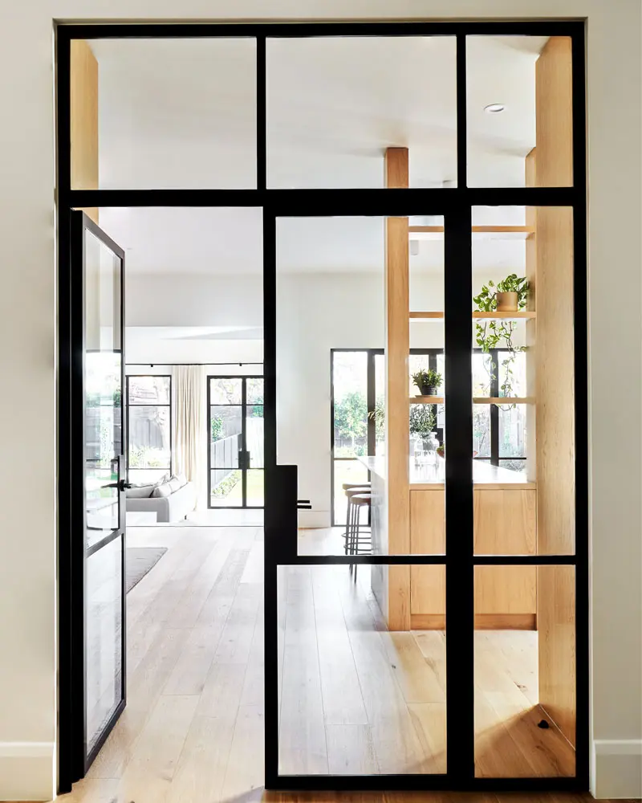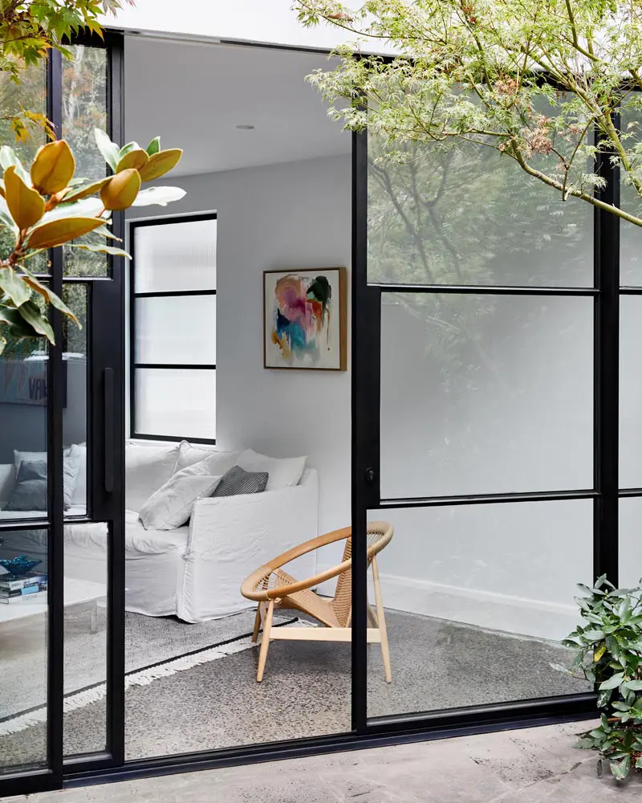Strath Creek Farm House
Architect: Tandem Design Studio
Interiors: Siesta Home
Styling: Siesta Home & Lisa Hunter Interiors
Photography: Dean Bradley Photographer
Landscape Phillip Johnson
With minimal materials and spectacular views, this relaxed family retreat in Victoria’s High Country is designed to bring the outside in through texture, colour, and expansive floor-to-ceiling steel-framed windows. The home embraces simplicity, with every material chosen for its durability, beauty, and sustainability, resulting in an off-grid sanctuary full of warmth and personality. From corrugated iron cladding to recycled timber and custom steel windows and doors, each detail complements the alpine landscape, all with sustainability in mind.
Guided by passive design principles, the house maximises natural light and ventilation through our custom steel French doors and awning windows crafted from the Metro M40 system. Finished in cement grey to complement the timber floorboards, blue gum beams, olive-green VJ cladding, and Zellige Moroccan tiles, every window and door not only frames sweeping mountain views but also creates a seamless connection to the alpine garden by Phillip Johnson Landscapes.
“We made sure every window has a view.” – Joh, Designer and Owner.
The COVID-19 pandemic has significantly impacted the day-to-day lives of many, including the occupants of this ...
The elegant and somewhat understated wine bar is part of Hawksburn Place Residences. You’ll find this ...
Balaclava House is a thoughtful blend of retreat and entertaining, where architecture and interior design work ...
Located in the vibrant and culturally rich suburb of Yarraville, Lincoln House is a fusion of the old and the new ...
Steel windows and doors are often incorporated in heritage renovations for their timeless appeal. The aesthetic ...
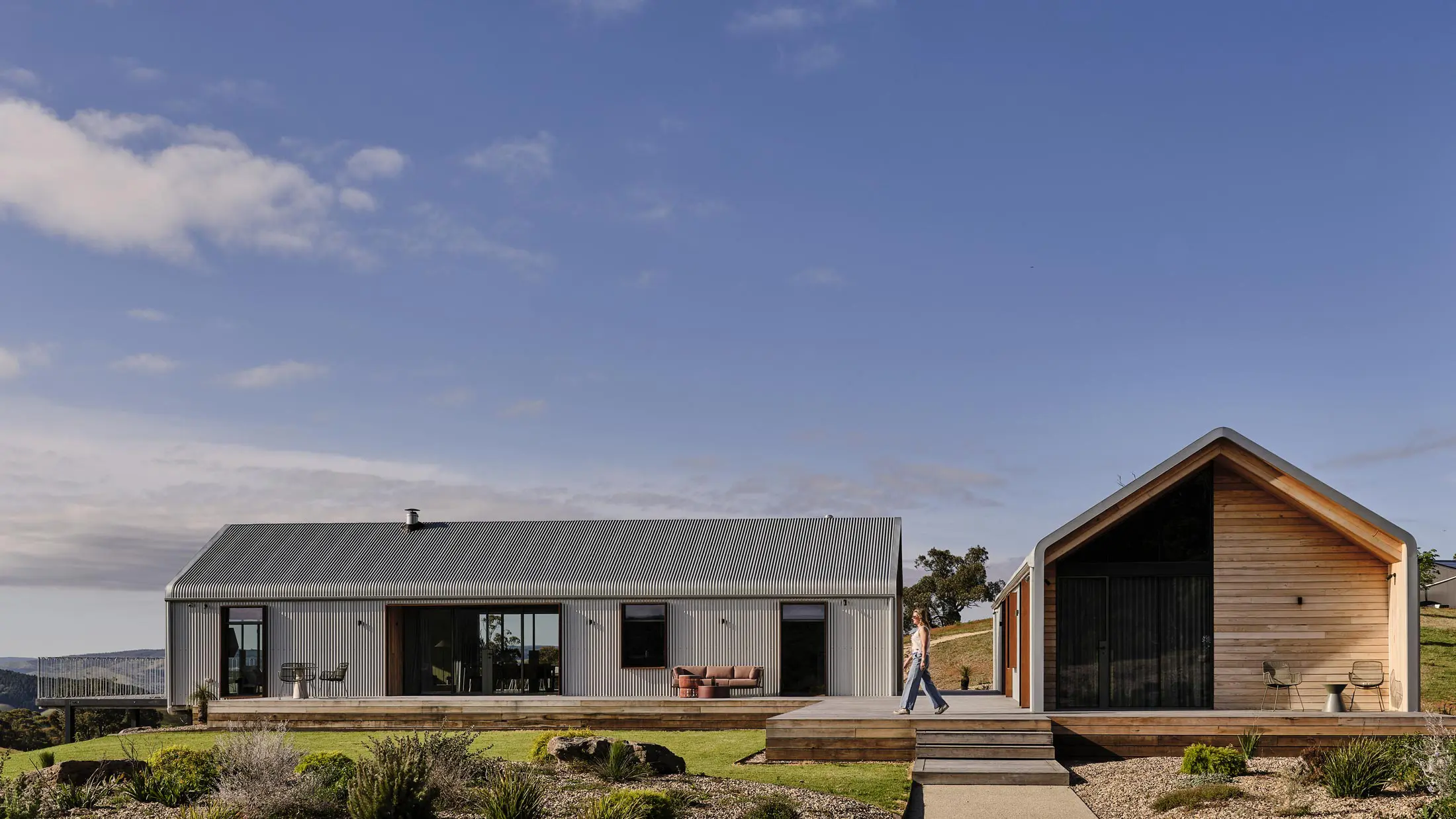
Strath Creek Farm House
With minimal materials and spectacular views, this relaxed family retreat in Victoria’s High Country is designed to bring the outside in through texture, colour, and expansive floor-to-ceiling steel-framed windows. The home embraces simplicity, with every material chosen for its durability, beauty, and sustainability, resulting in an off-grid sanctuary full of warmth and personality. From corrugated iron cladding to recycled timber and custom steel windows and doors, each detail complements the alpine landscape, all with sustainability in mind.
Guided by passive design principles, the house maximises natural light and ventilation through our custom steel French doors and awning windows crafted from the Metro M40 system. Finished in cement grey to complement the timber floorboards, blue gum beams, olive-green VJ cladding, and Zellige Moroccan tiles, every window and door not only frames sweeping mountain views but also creates a seamless connection to the alpine garden by Phillip Johnson Landscapes.
“We made sure every window has a view.” – Joh, Designer and Owner.
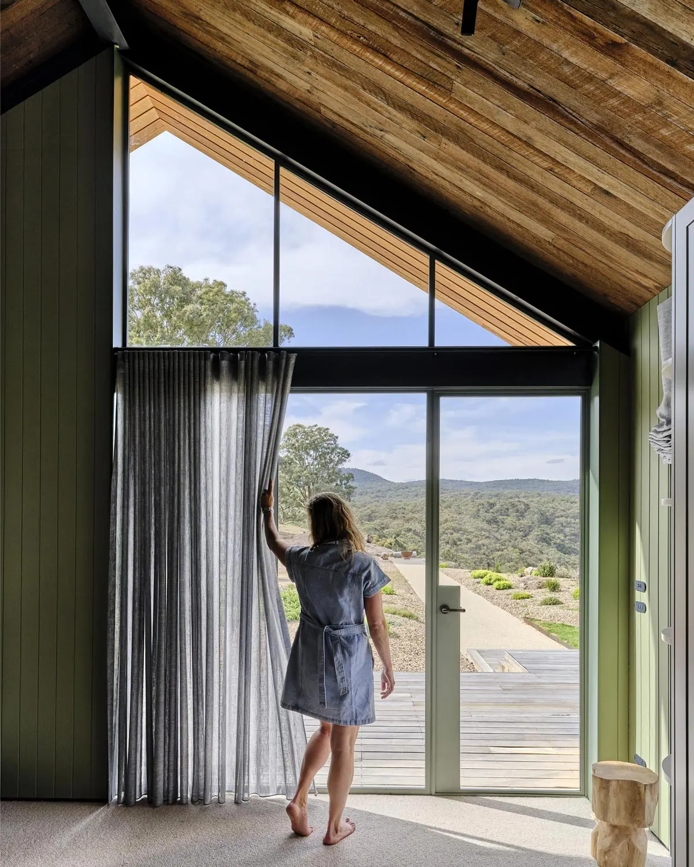
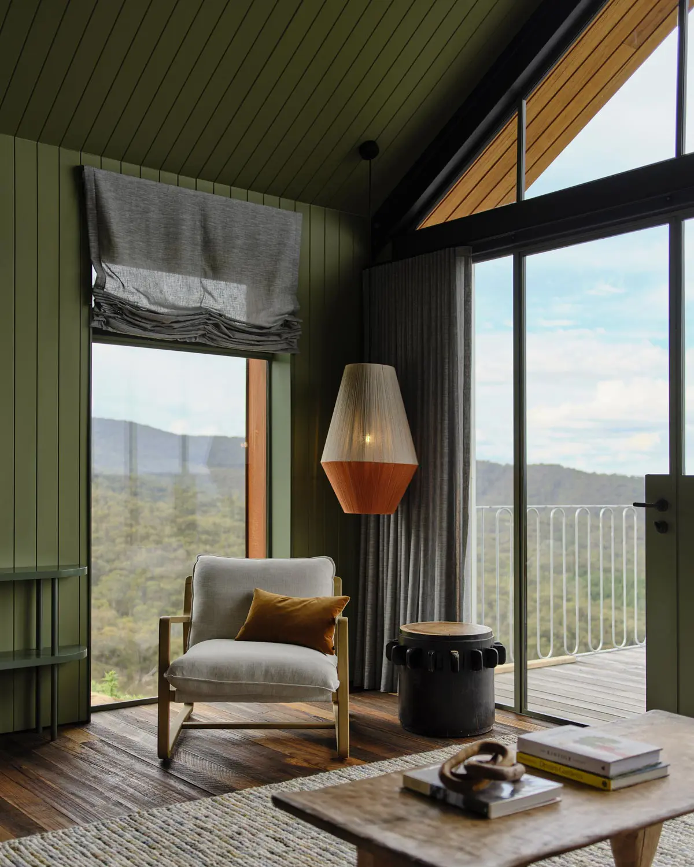
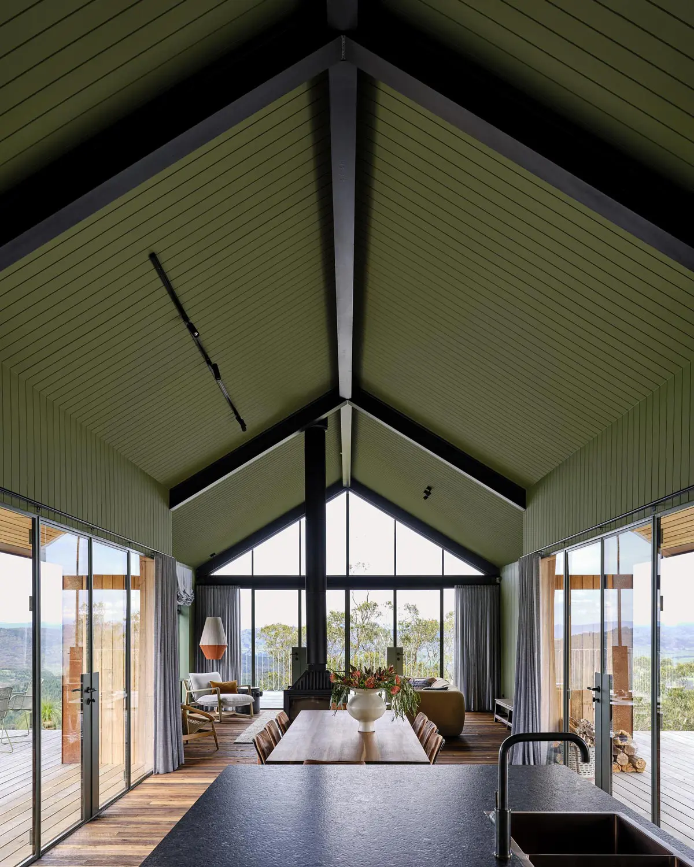
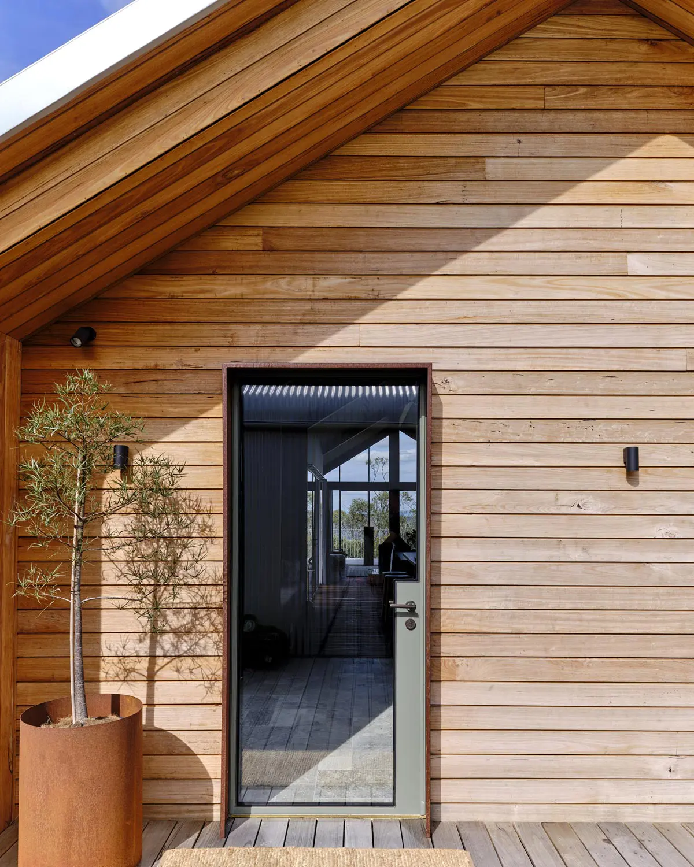
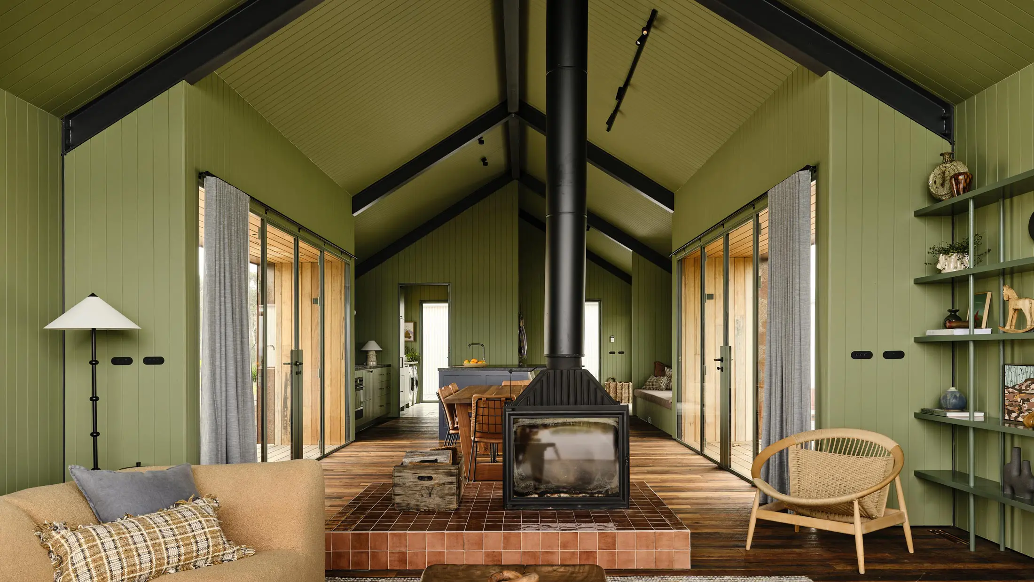
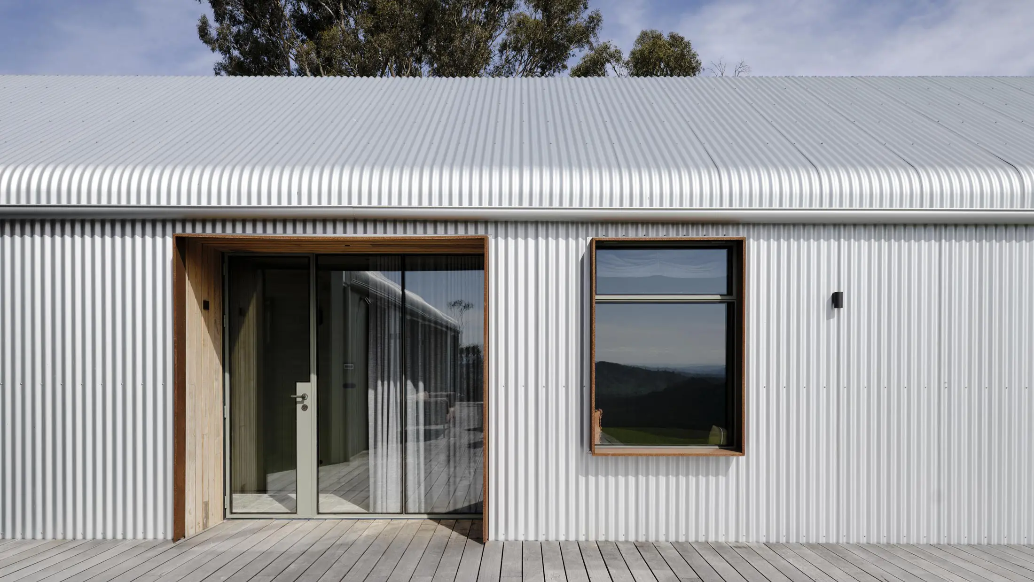
Architect: Tandem Design Studio
Interiors: Siesta Home
Styling: Siesta Home & Lisa Hunter Interiors
Photography: Dean Bradley Photographer
Landscape Phillip Johnson
