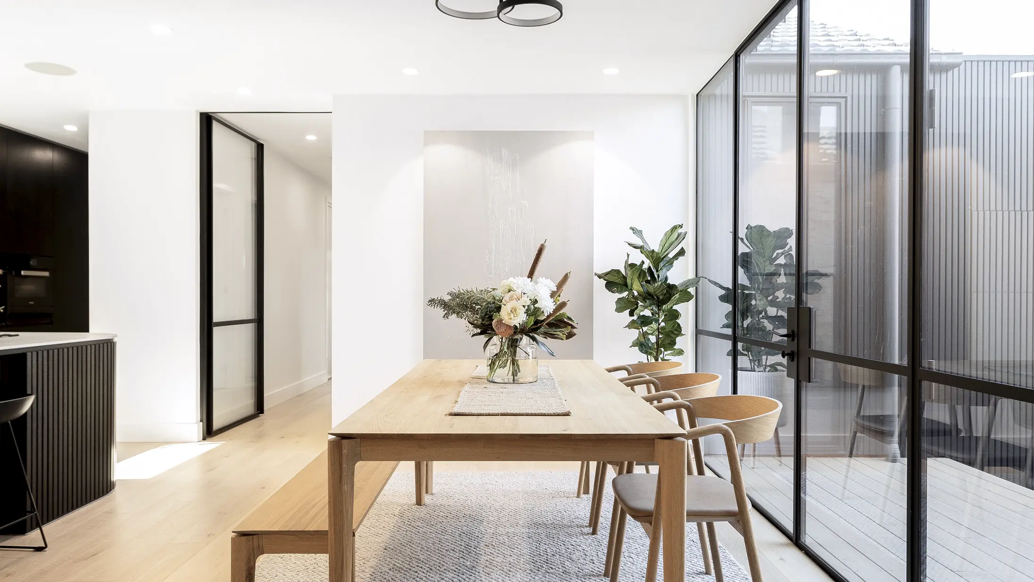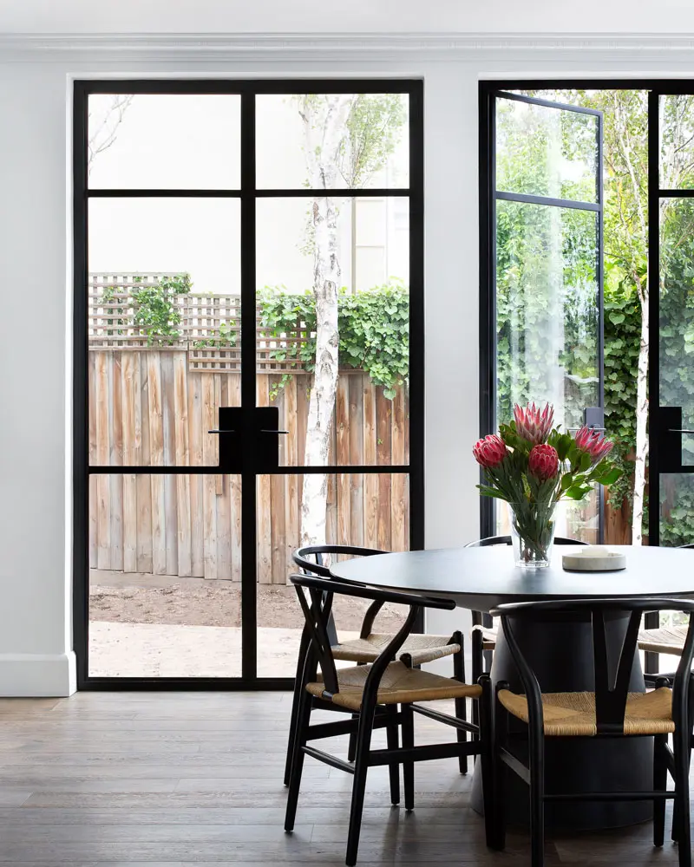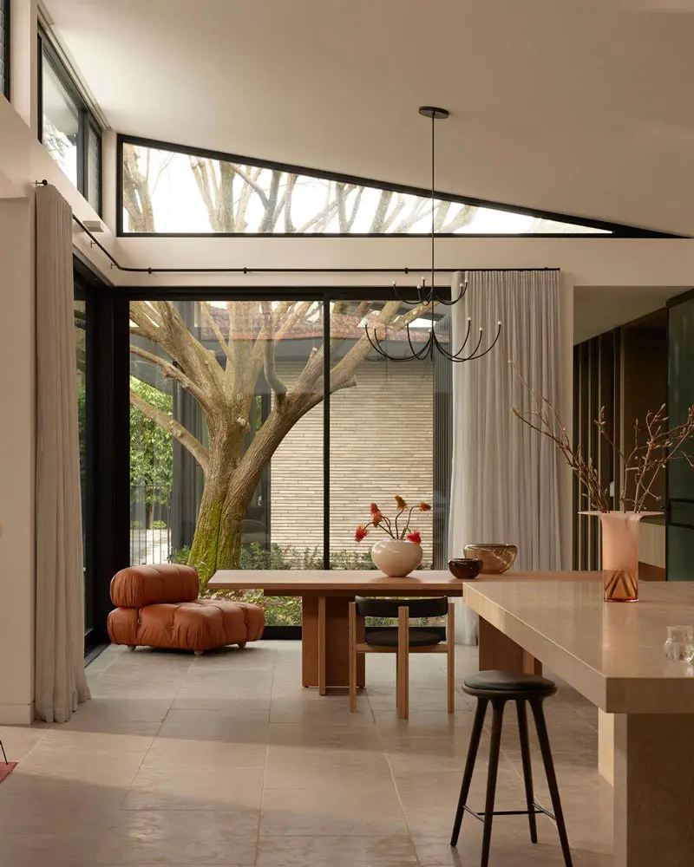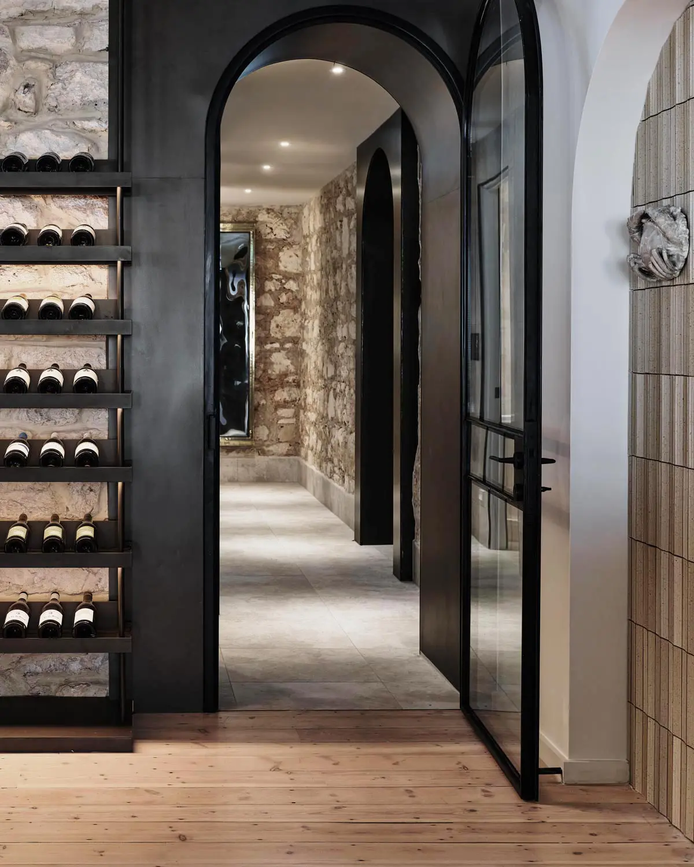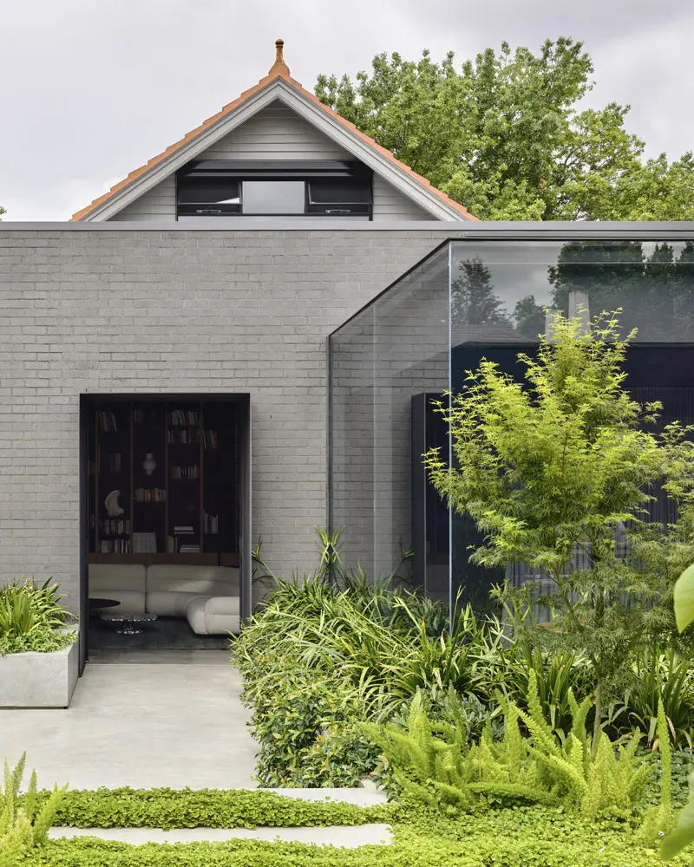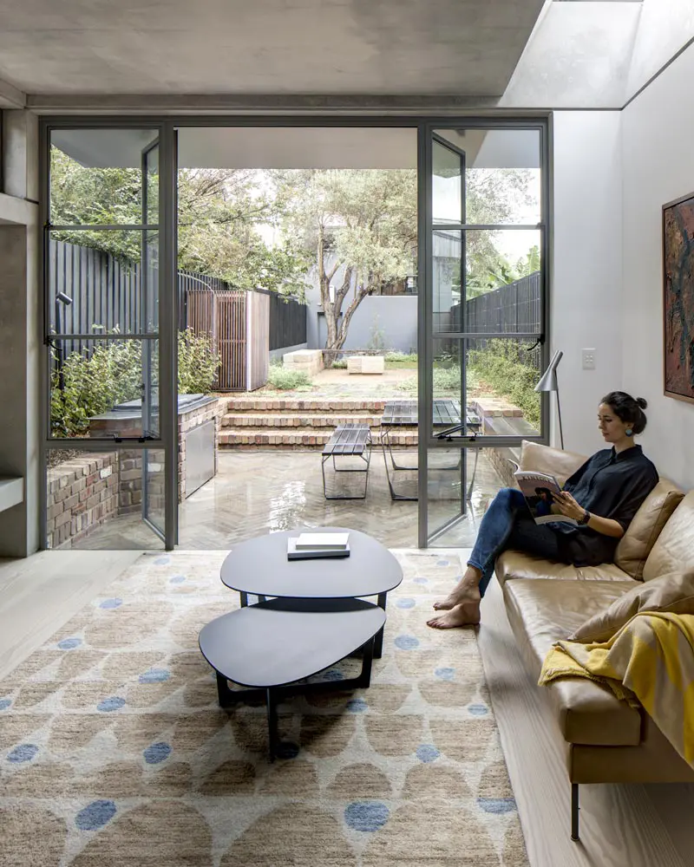McKean House
Location: Box Hill
Architect: Muller Architects
Builder: Eltcon
The COVID-19 pandemic has significantly impacted the day-to-day lives of many, including the occupants of this quintessential 1950s Melbourne home located in Box Hill. These changes rendered some internal and external spaces non-functional. Renovating to modernize and meet the growing demands of today’s lifestyle, the aim was to achieve functional internal spaces with a timeless design and a practical entertaining area that provided the dream of indoor-outdoor entertaining. Attracted to the integrity properties and lasting refinement of steel-framed doors and windows, our doors and windows were key elements in the renovation of this family home.
Curved benches, black steel frames, and natural wood features were all essential design components to improve the functionality and style of this family home. With an emphasis on creating three distinct living zones, providing privacy, and reducing noise while not compromising on natural light, large internal glazed steel-framed doors featured throughout the home.
The matte black painted frames enhance the classic achromatic color scheme and complement the warmth and natural beauty of wood. The choice of clear glass streamlines visibility and ensures the fluidity of the home is maintained.
At nearly 4 meters wide, the external-facing French steel-framed doors and side windows provide an abundance of natural light into the kitchen and living areas, accentuating the openness of the home and creating an indoor-outdoor flow with the newly renovated entertaining area.
The inclusion of our steel-framed doors and windows has allowed the residents of McKean House to create multifunctional spaces, ensuring longevity and adaptability to future needs.
Metro Steel Windows worked on the Glyndebourne Project with the Managing Principal of the Cera Stribley ...
Elm Residence is a refined and luxurious home with a carefully curated palette of layered natural materials and ...
The Continental, located in the seaside town of Sorrento on Victoria’s Mornington Peninsula, is well-known as ...
With careful consideration of the foundational philosophy of the Arts and Crafts movement, the essence of ...
Annandale Terrace, located in the inner suburb of Sydney, stands at just over 5 meters wide and provides its ...
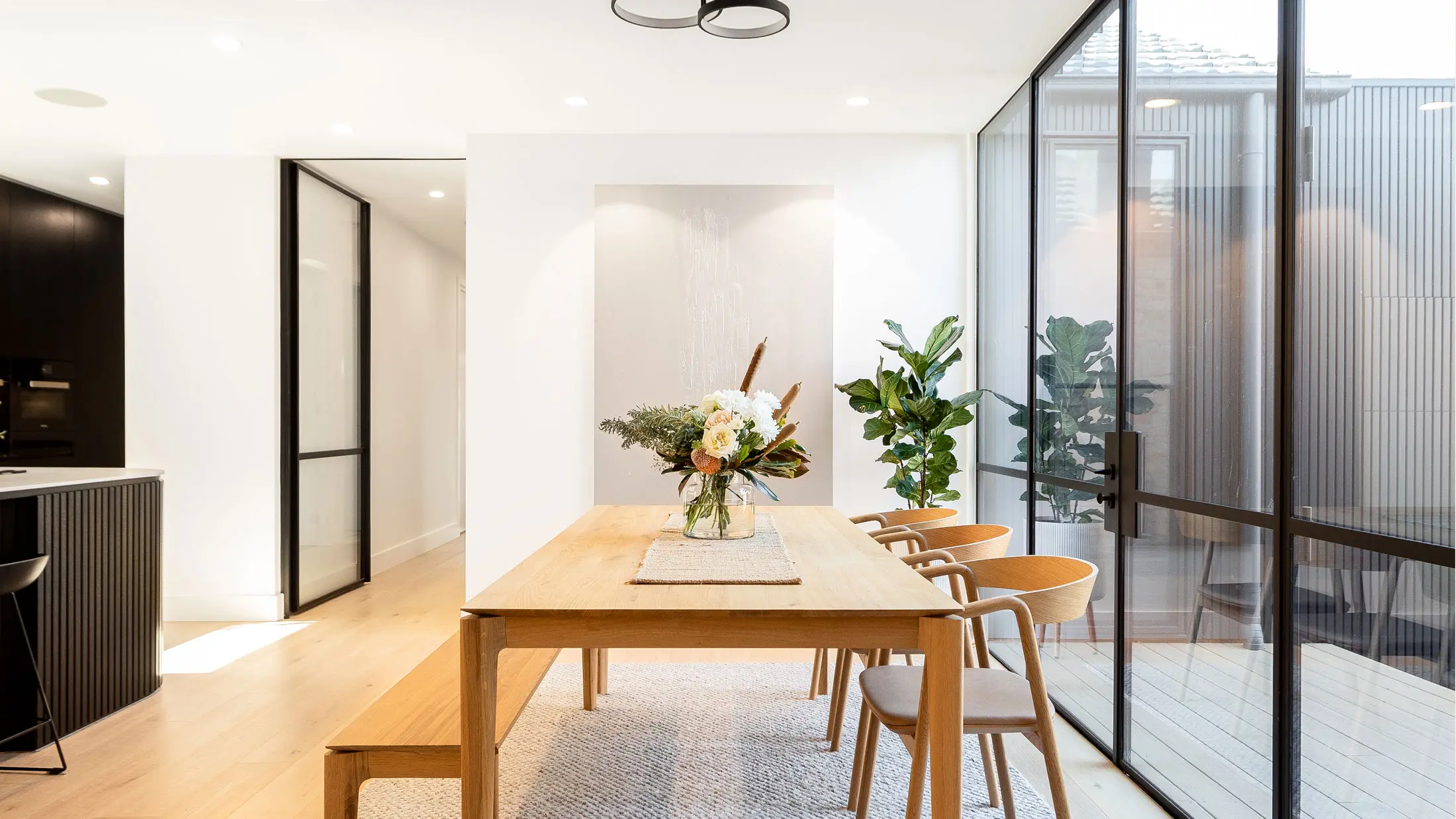
McKean House
The COVID-19 pandemic has significantly impacted the day-to-day lives of many, including the occupants of this quintessential 1950s Melbourne home located in Box Hill. These changes rendered some internal and external spaces non-functional. Renovating to modernize and meet the growing demands of today’s lifestyle, the aim was to achieve functional internal spaces with a timeless design and a practical entertaining area that provided the dream of indoor-outdoor entertaining. Attracted to the integrity properties and lasting refinement of steel-framed doors and windows, our doors and windows were key elements in the renovation of this family home.
Curved benches, black steel frames, and natural wood features were all essential design components to improve the functionality and style of this family home. With an emphasis on creating three distinct living zones, providing privacy, and reducing noise while not compromising on natural light, large internal glazed steel-framed doors featured throughout the home.
The matte black painted frames enhance the classic achromatic color scheme and complement the warmth and natural beauty of wood. The choice of clear glass streamlines visibility and ensures the fluidity of the home is maintained.
At nearly 4 meters wide, the external-facing French steel-framed doors and side windows provide an abundance of natural light into the kitchen and living areas, accentuating the openness of the home and creating an indoor-outdoor flow with the newly renovated entertaining area.
The inclusion of our steel-framed doors and windows has allowed the residents of McKean House to create multifunctional spaces, ensuring longevity and adaptability to future needs.
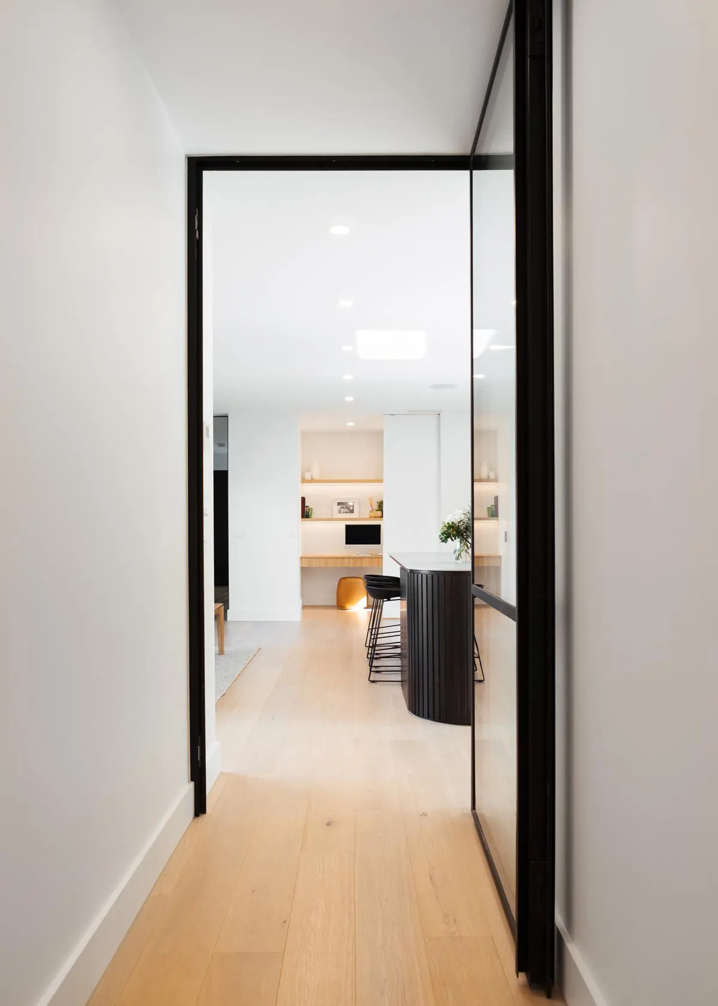
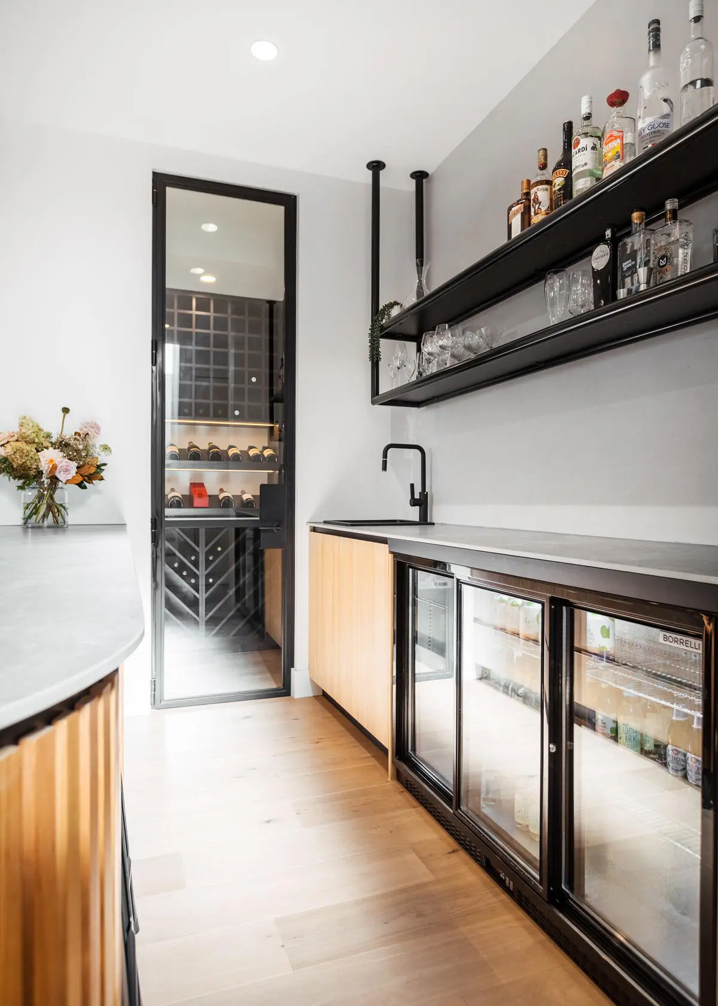
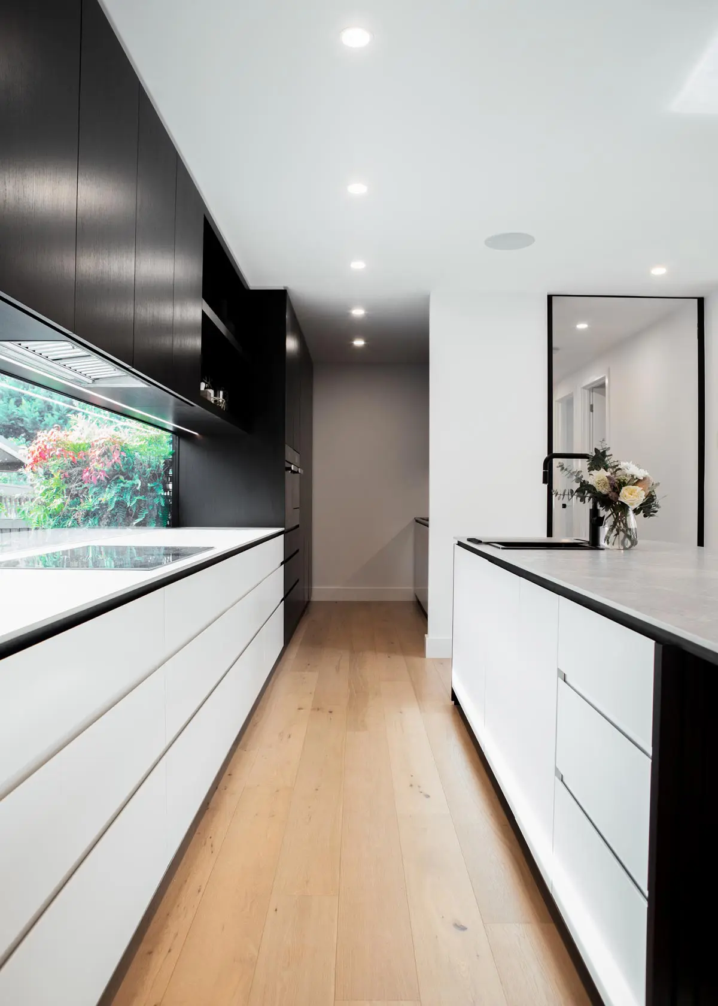
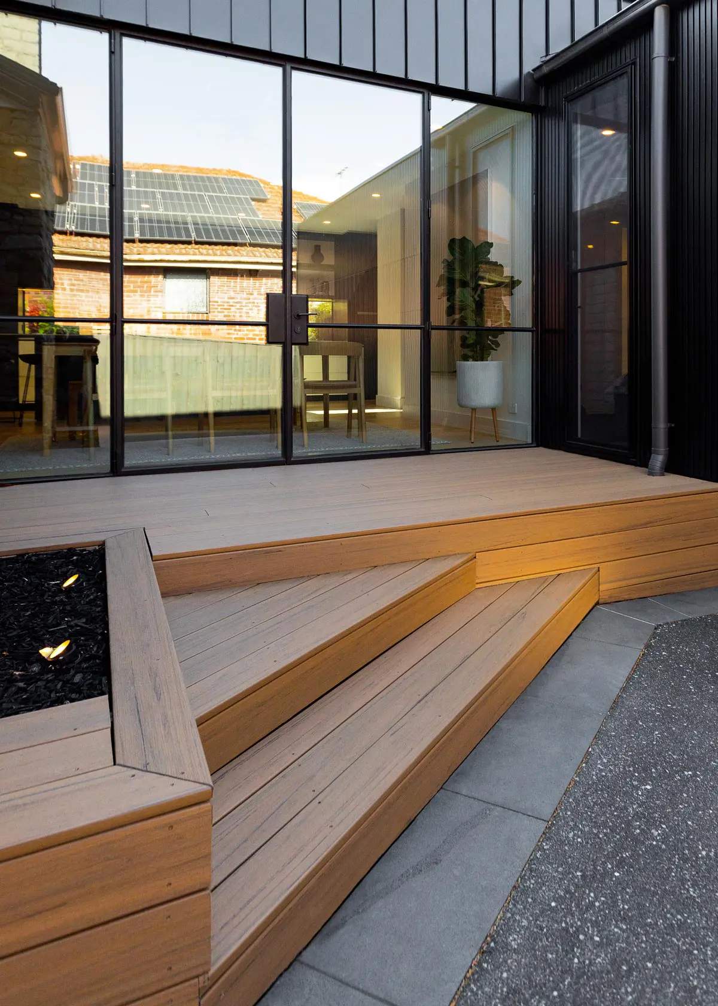
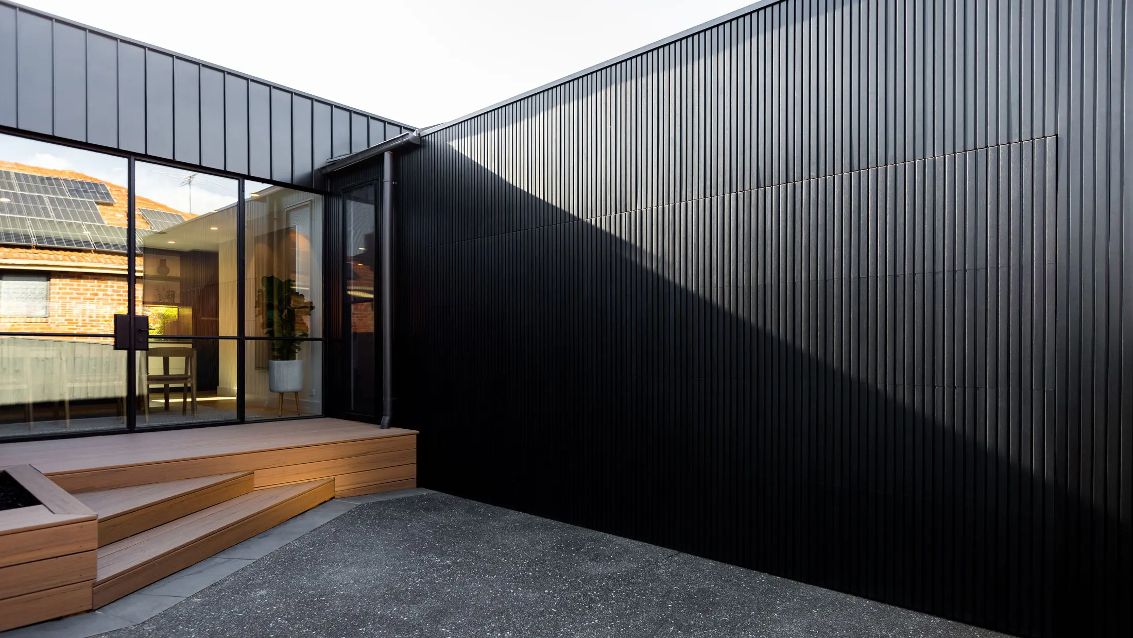
Location: Box Hill
Architect: Muller Architects
Builder: Eltcon
