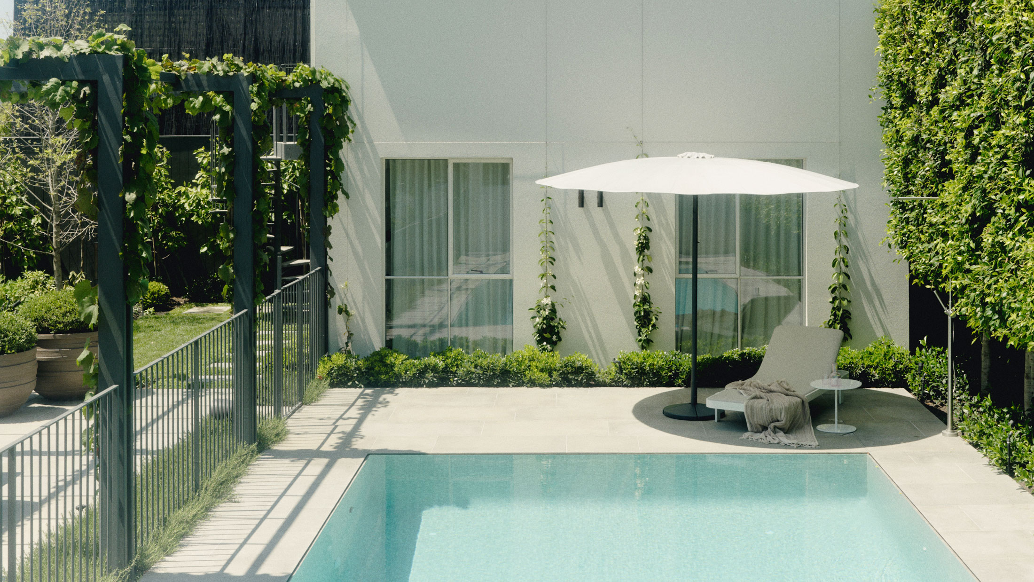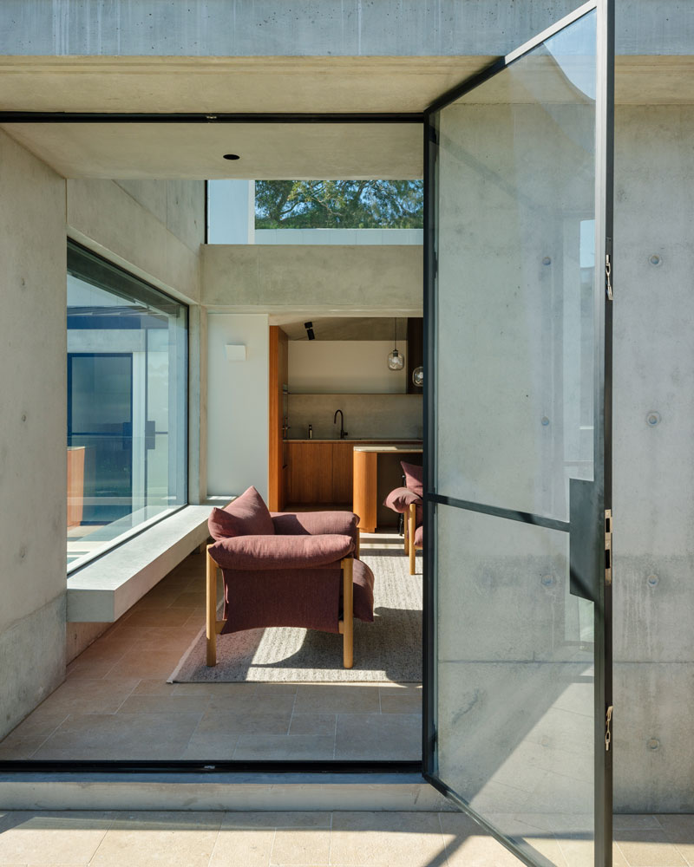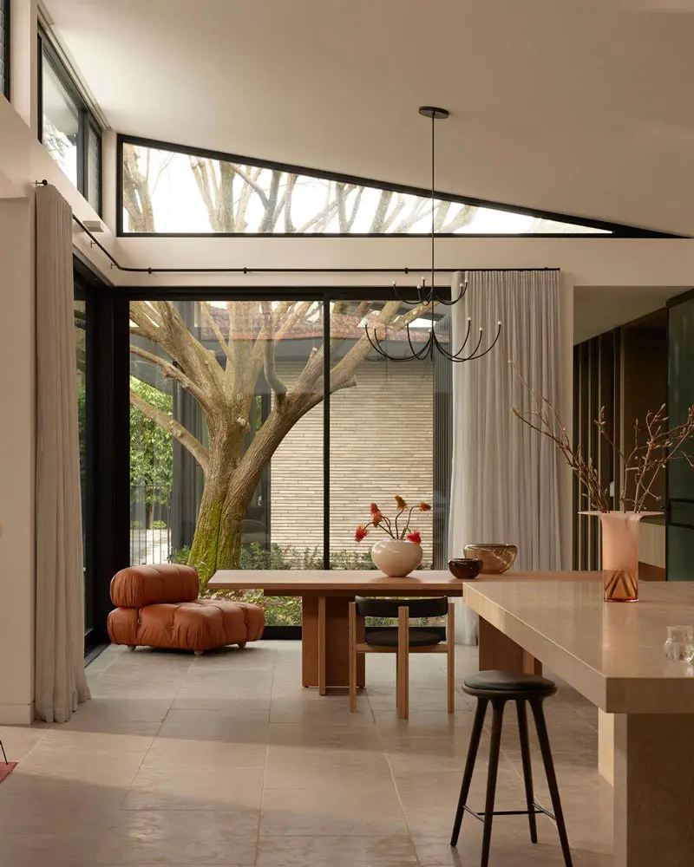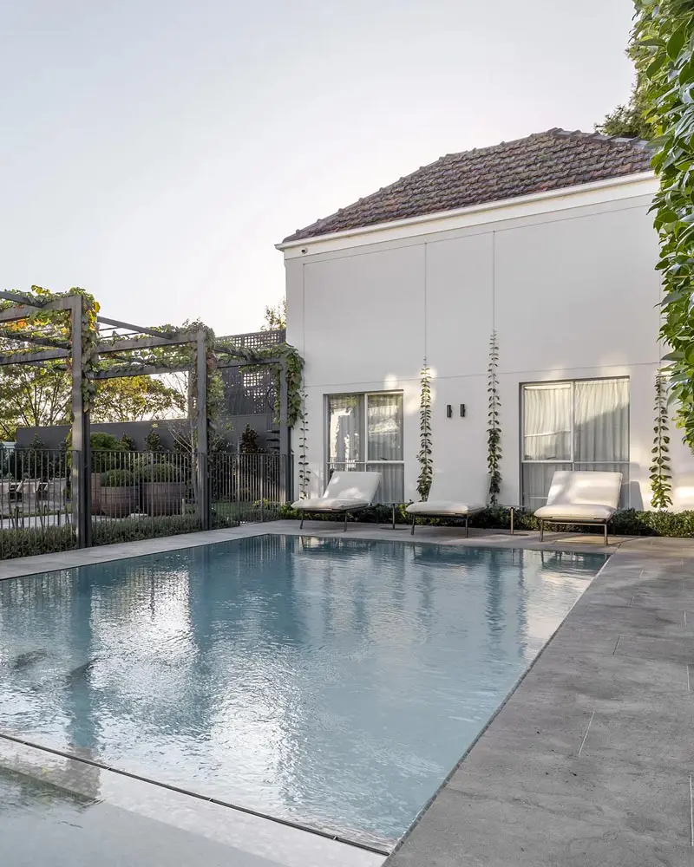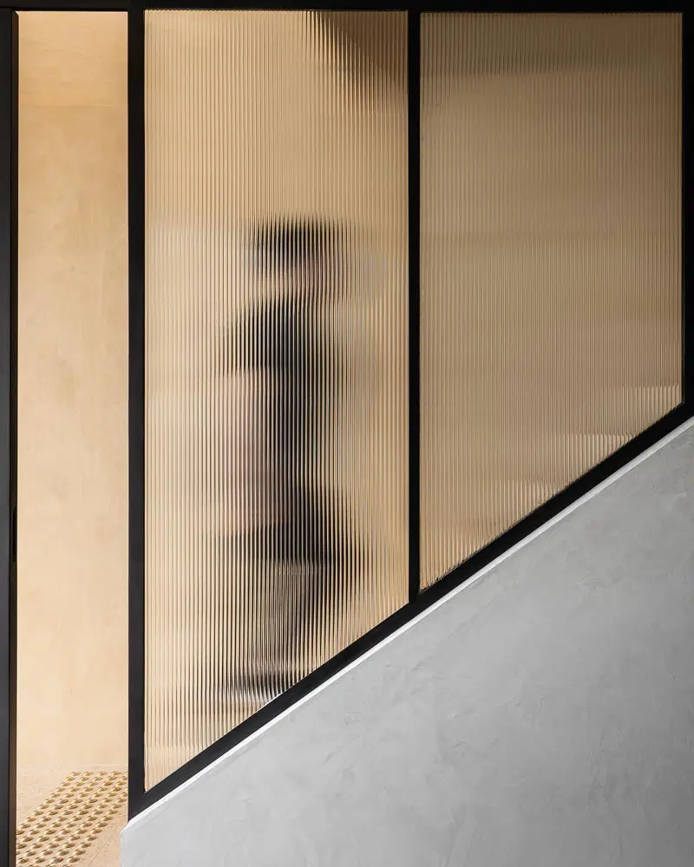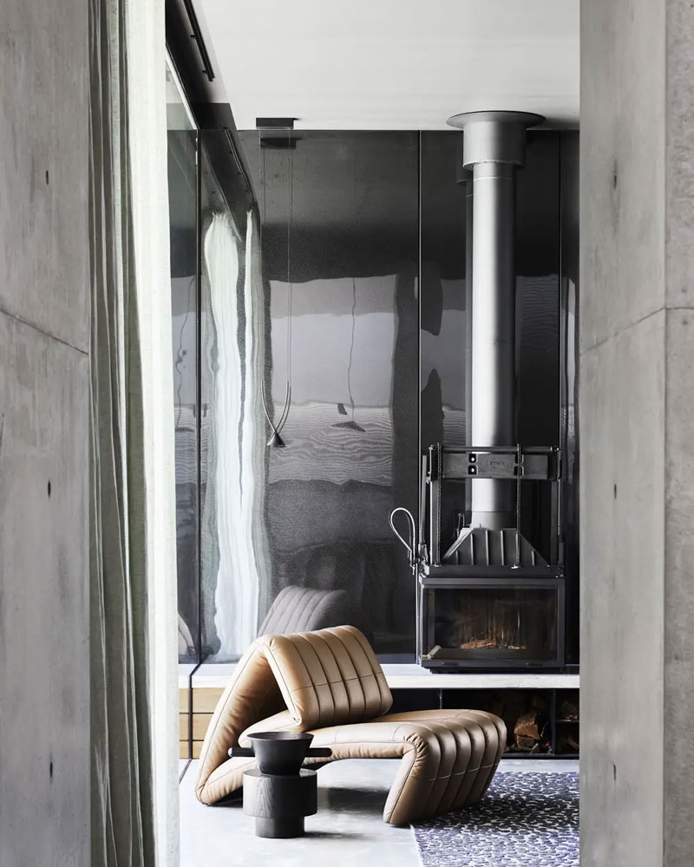Heyington Residence
Location: Melbourne
Landscape Design: Jack Merlo
Interior Design: Studio 11:11
Photographer: Nicholas Wilkins
Located in the Melbourne suburb of Toorak, rich in history and culture, Heyington Residence celebrates the timeless architecture of its original era. Designed by Architect Stuart Calder between 1933 and 1934, the home underwent a renovation in the 1990s, losing many of its Arts & Crafts features. With clear design intent and a team of skilled tradespeople, the home seamlessly integrates contemporary high-end luxuries and technology with heritage charm. The inclusion of our steel doors and windows reflects the philosophy of the Arts and Crafts movement: quality materials and expert craftsmanship.
Finished in custom white, our European W40 steel profile enhances the sophistication of the home. Floor-to-ceiling fixed and awning windows provide airflow and feature large spans of clear double glazing, perfectly framing the curated landscape architecture designed by Jack Merlo. Steel-framed French double doors with sidelights create a harmonious transition from the sophisticated interiors, to the casual outdoor entertaining area.
This elegant, heritage-listed double-storey sandstone residence features a striking blend of old and new ...
Elm Residence is a refined and luxurious home with a carefully curated palette of layered natural materials and ...
Located in the Melbourne suburb of Toorak, rich in history and culture, Heyington Residence celebrates the ...
Located in the Melbourne suburb of Aberfeldie, Insight Body and Mind offers clients a holistic approach to ...
Splinter Society used a contrast of timeless aesthetics and modern ingenuity to design a robust and striking ...
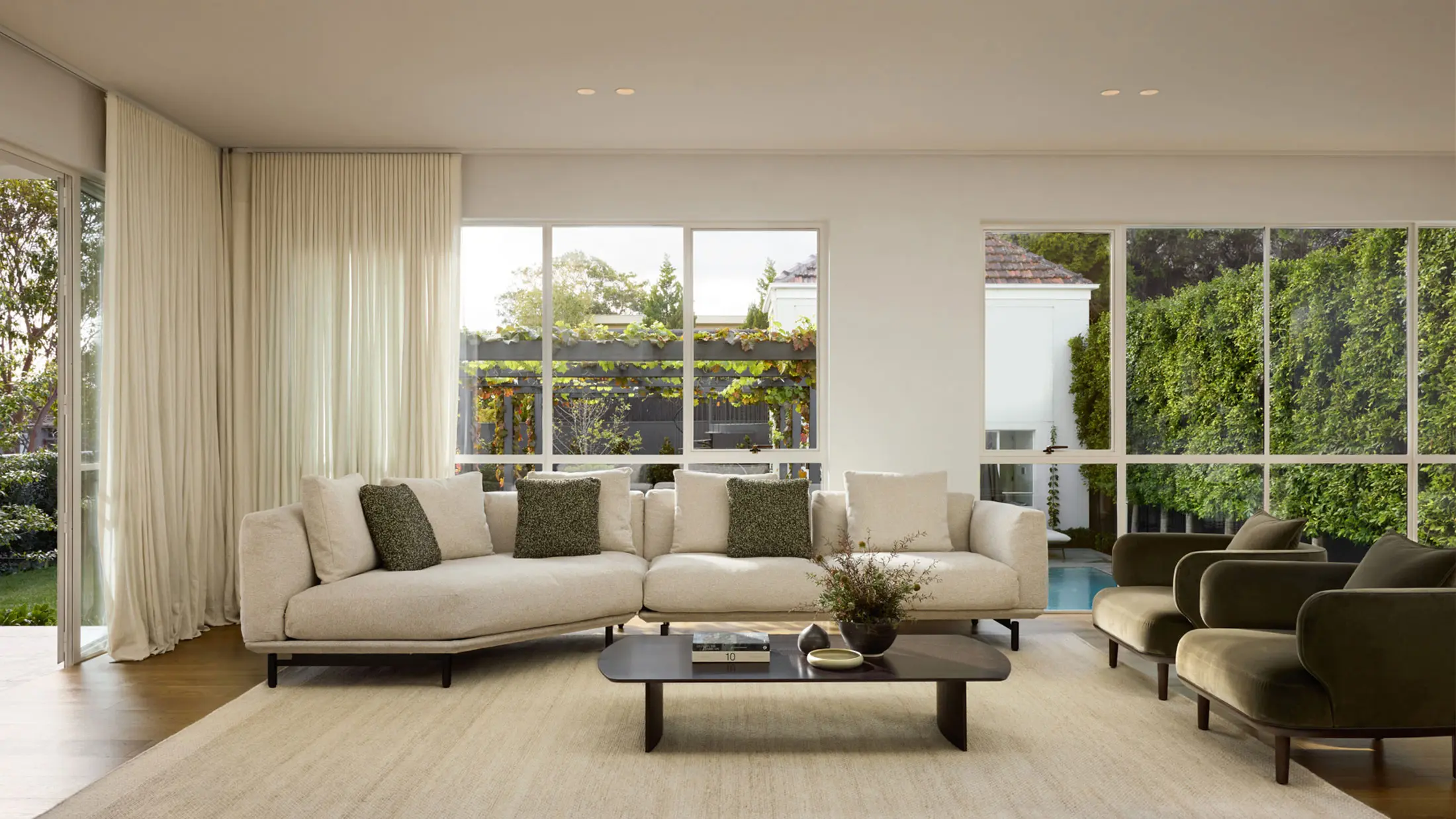
Heyington Residence
Located in the Melbourne suburb of Toorak, rich in history and culture, Heyington Residence celebrates the timeless architecture of its original era. Designed by Architect Stuart Calder between 1933 and 1934, the home underwent a renovation in the 1990s, losing many of its Arts & Crafts features. With clear design intent and a team of skilled tradespeople, the home seamlessly integrates contemporary high-end luxuries and technology with heritage charm. The inclusion of our steel doors and windows reflects the philosophy of the Arts and Crafts movement: quality materials and expert craftsmanship.
Finished in custom white, our European W40 steel profile enhances the sophistication of the home. Floor-to-ceiling fixed and awning windows provide airflow and feature large spans of clear double glazing, perfectly framing the curated landscape architecture designed by Jack Merlo. Steel-framed French double doors with sidelights create a harmonious transition from the sophisticated interiors, to the casual outdoor entertaining area.
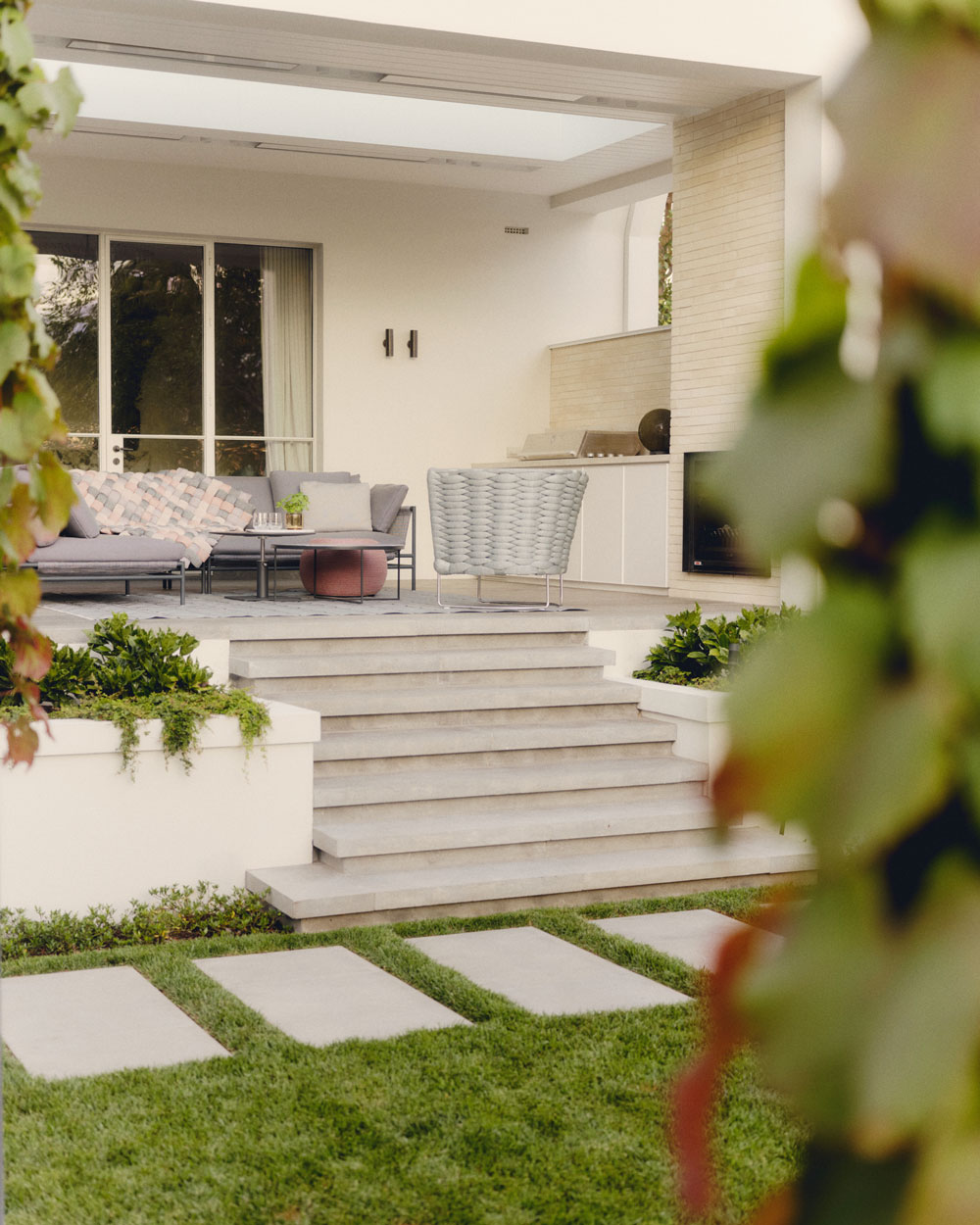
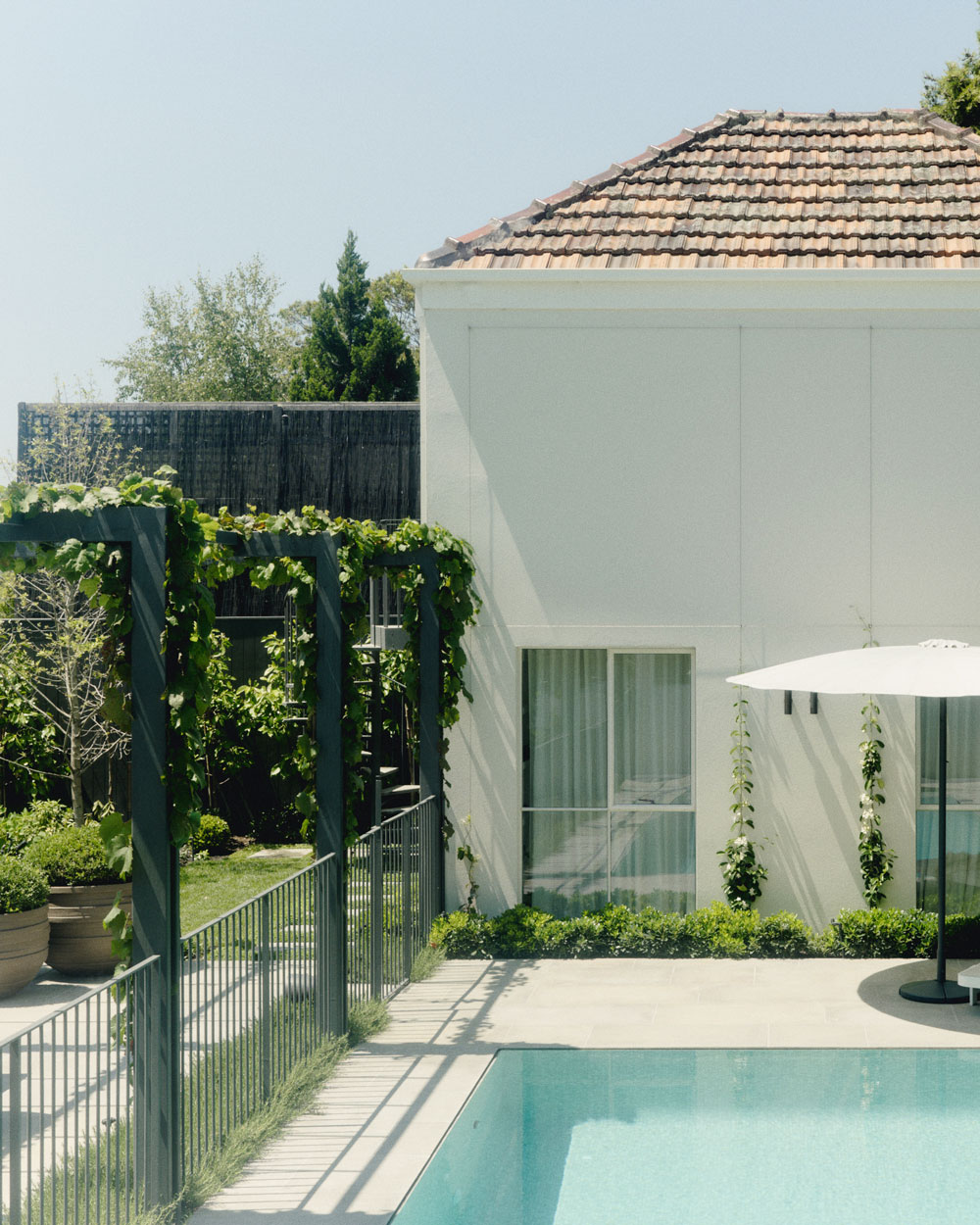
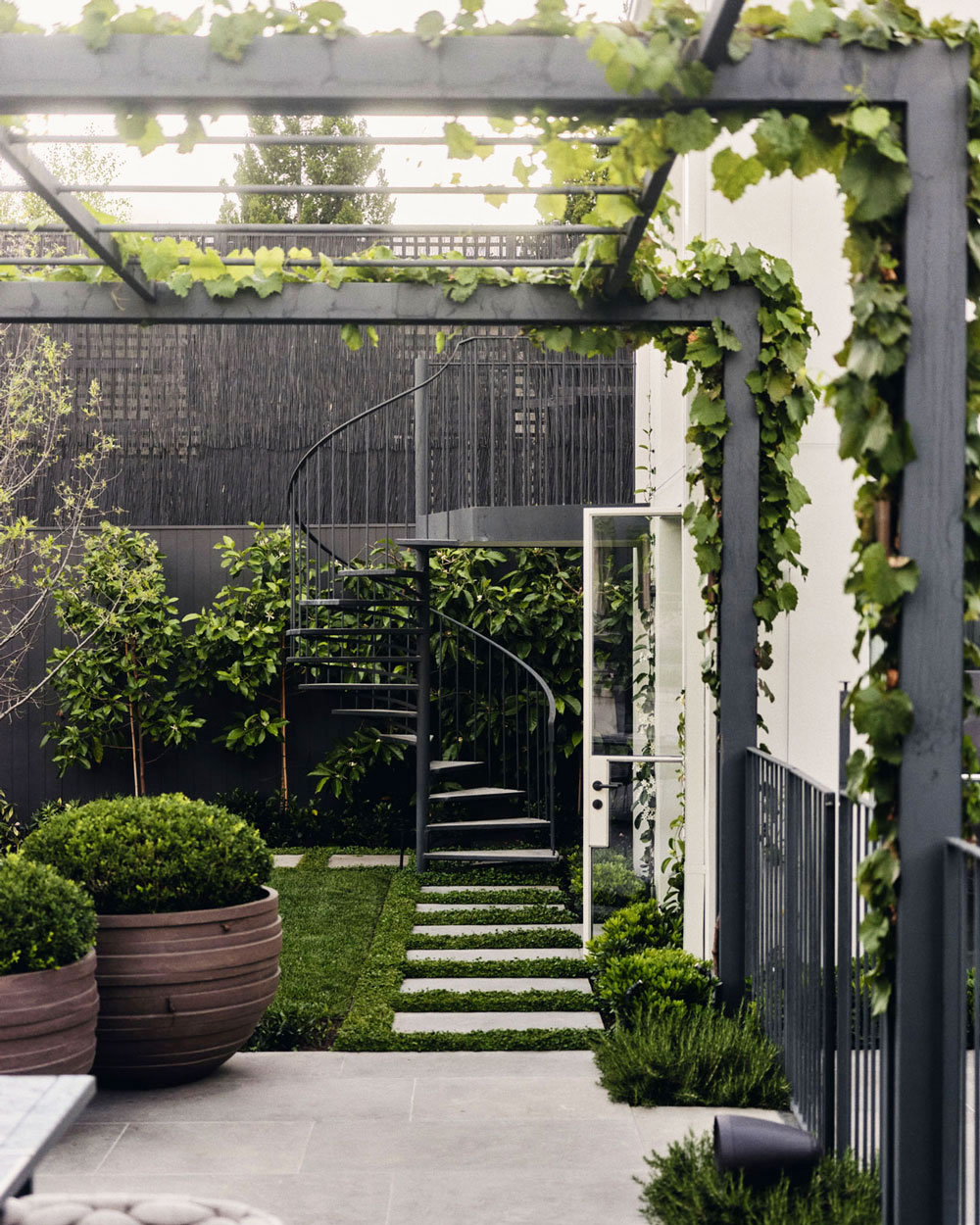
Location: Melbourne
Landscape Design: Jack Merlo
Interior Design: Studio 11:11
Photographer: Nicholas Wilkins
