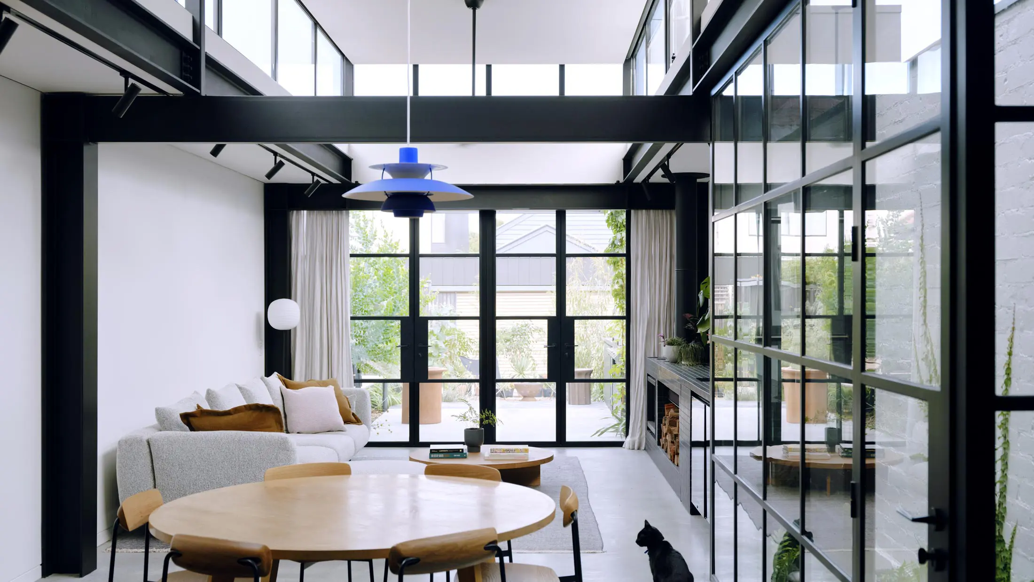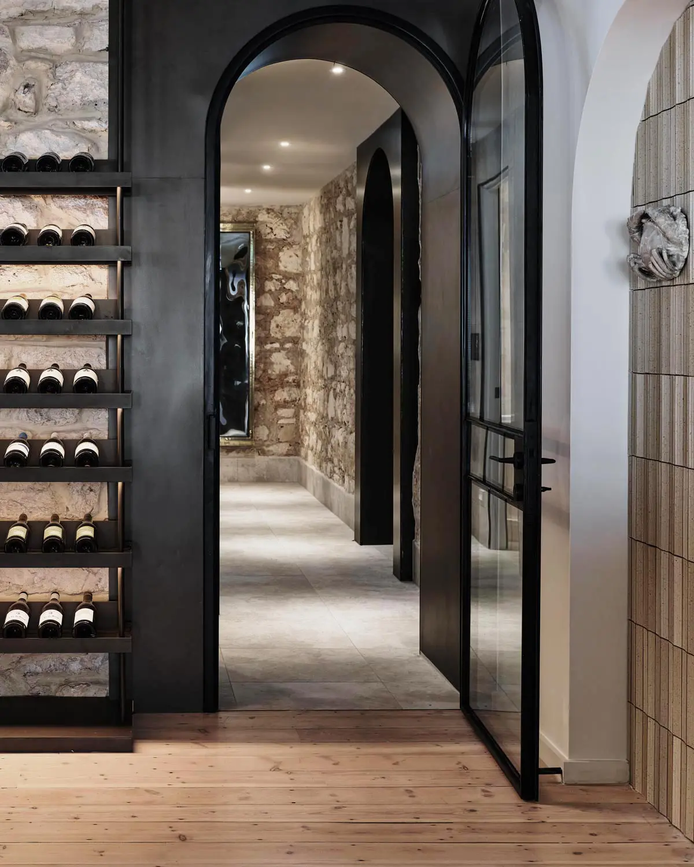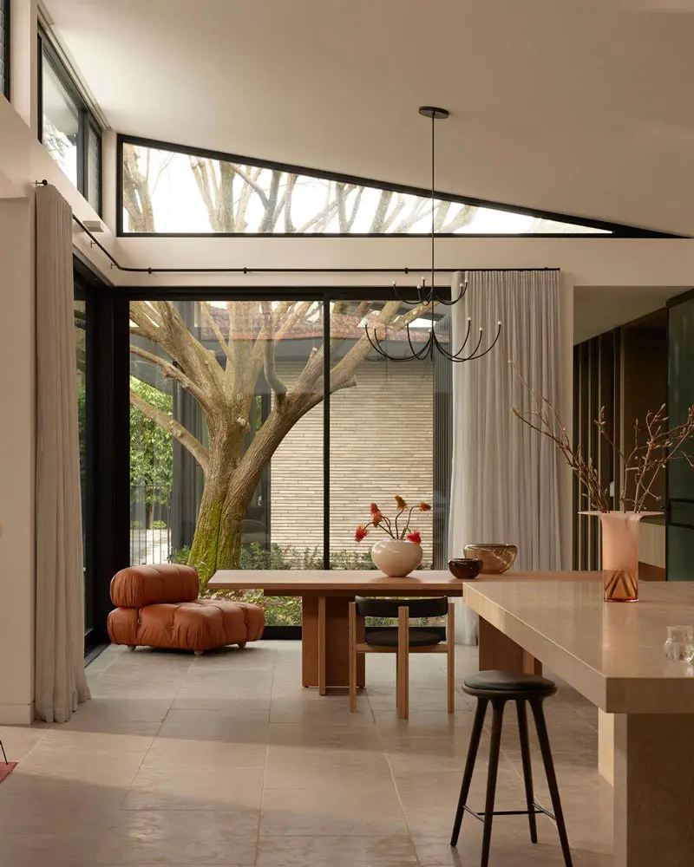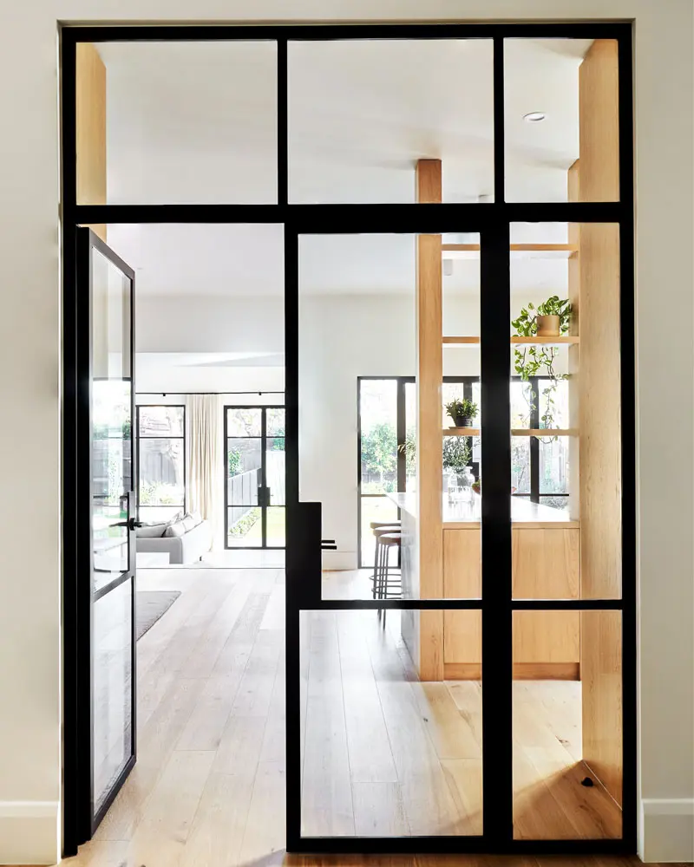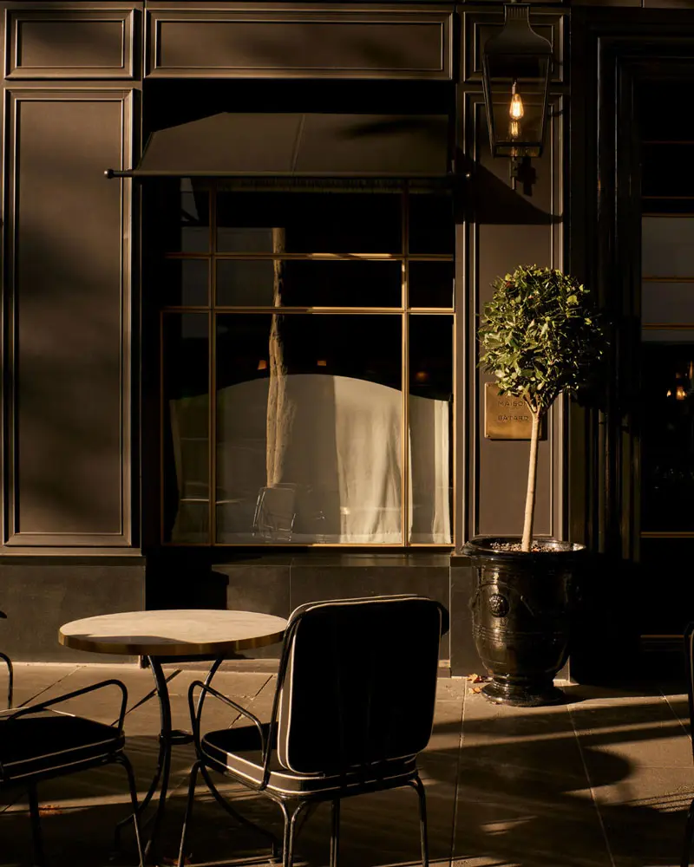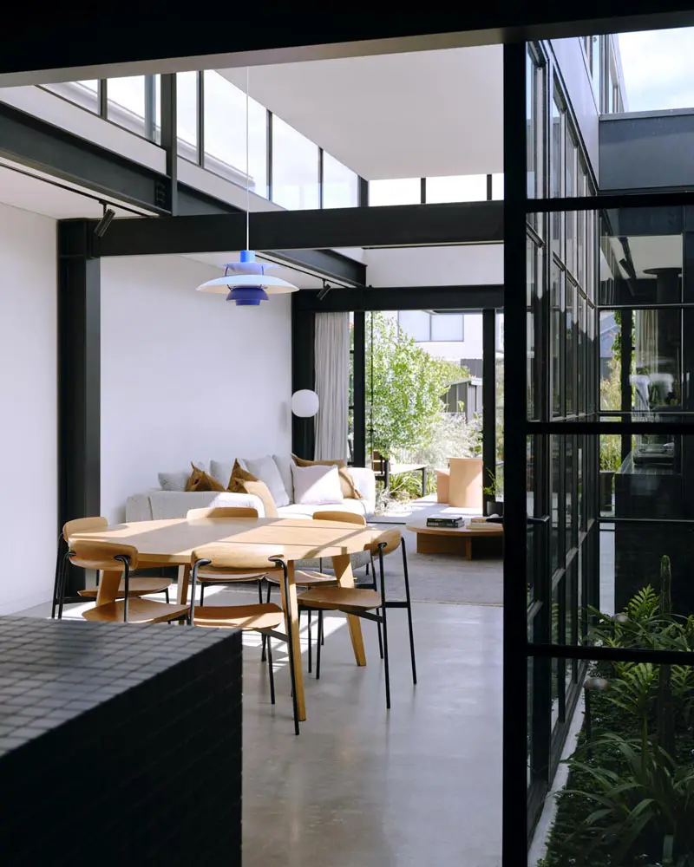Balaclava House
Location: Balaclava
Builder: Silverstream Constructions
Landscape Design: Straw Brothers
Photographer: Tom Ross
Profile: Classic
Balaclava House is a thoughtful blend of retreat and entertaining, where architecture and interior design work in perfect harmony. Set within a narrow Victorian terrace in Melbourne’s inner city, the home has been reimagined by Emlyn and the Olaver Architecture team to create a sanctuary of light and refined geometry. Formerly dark and cold, the space is now anchored by a superstructure that elevates it far beyond its pre-renovated state, with our custom steel windows and doors providing expanses of natural light and ventilation.
A consistent grid motif shapes the home’s identity, evident in black Japanese INAX Muji tiles, custom black steel-framed French doors, clerestory windows, and striking geometric steel structures. The interiors balance contrast, smooth and rough textures, historical elements against the contemporary, austerity softened by playfulness.
A combination of custom steel fixed windows and awning windows, along hinged doors create a sense of indoor-outdoor living within both the entertaining spaces and the private upper level retreat.
The Continental, located in the seaside town of Sorrento on Victoria’s Mornington Peninsula, is well-known as ...
Elm Residence is a refined and luxurious home with a carefully curated palette of layered natural materials and ...
Located in the vibrant and culturally rich suburb of Yarraville, Lincoln House is a fusion of the old and the new ...
Maison Bâtard is a four-level French dining destination in Melbourne’s CBD that masterfully fuses heritage ...
Balaclava House is a thoughtful blend of retreat and entertaining, where architecture and interior design work ...
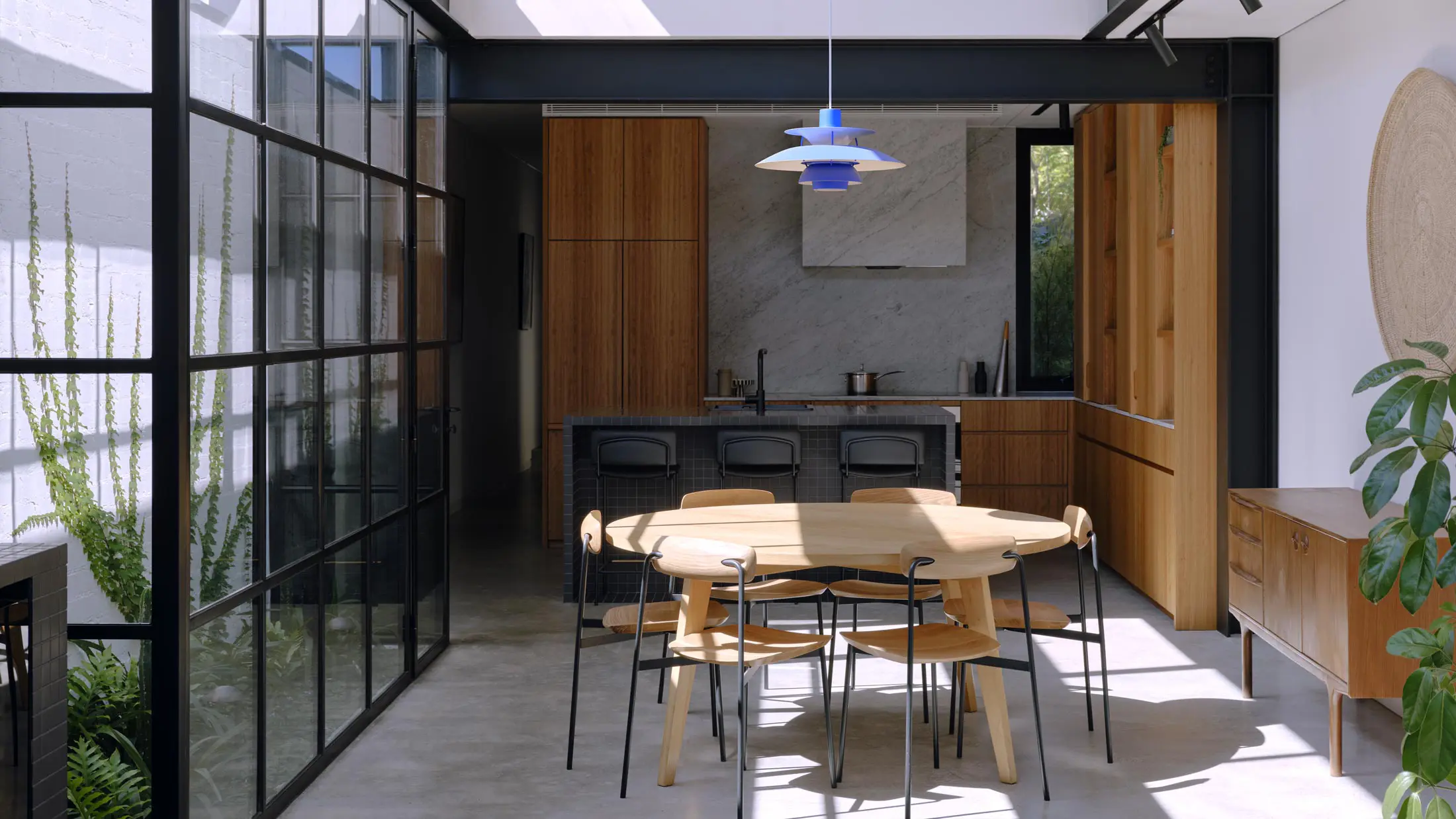
Balaclava House
Balaclava House is a thoughtful blend of retreat and entertaining, where architecture and interior design work in perfect harmony. Set within a narrow Victorian terrace in Melbourne’s inner city, the home has been reimagined by Emlyn and the Olaver Architecture team to create a sanctuary of light and refined geometry. Formerly dark and cold, the space is now anchored by a superstructure that elevates it far beyond its pre-renovated state, with our custom steel windows and doors providing expanses of natural light and ventilation.
A consistent grid motif shapes the home’s identity, evident in black Japanese INAX Muji tiles, custom black steel-framed French doors, clerestory windows, and striking geometric steel structures. The interiors balance contrast, smooth and rough textures, historical elements against the contemporary, austerity softened by playfulness.
A combination of custom steel fixed windows and awning windows, along hinged doors create a sense of indoor-outdoor living within both the entertaining spaces and the private upper level retreat.
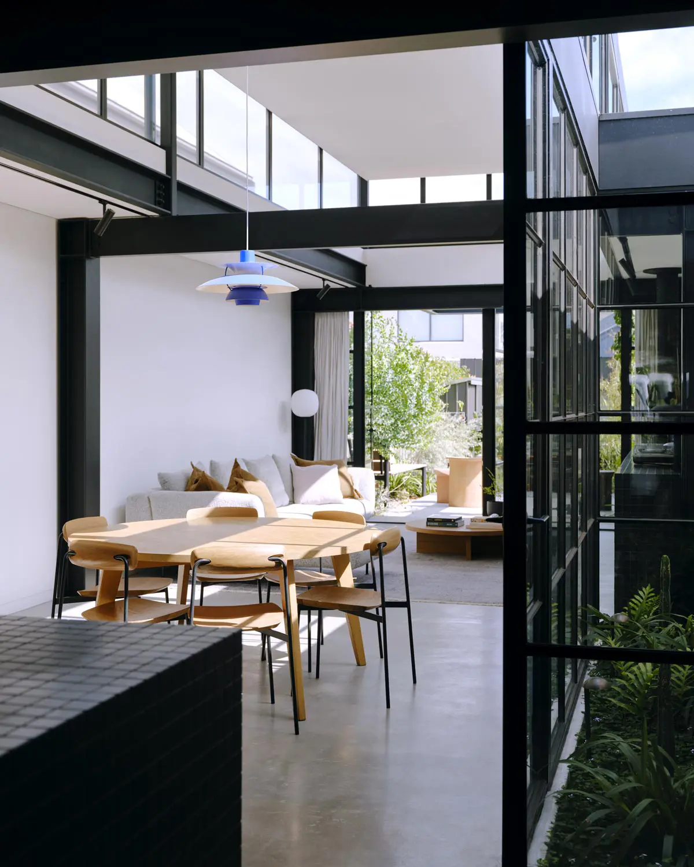
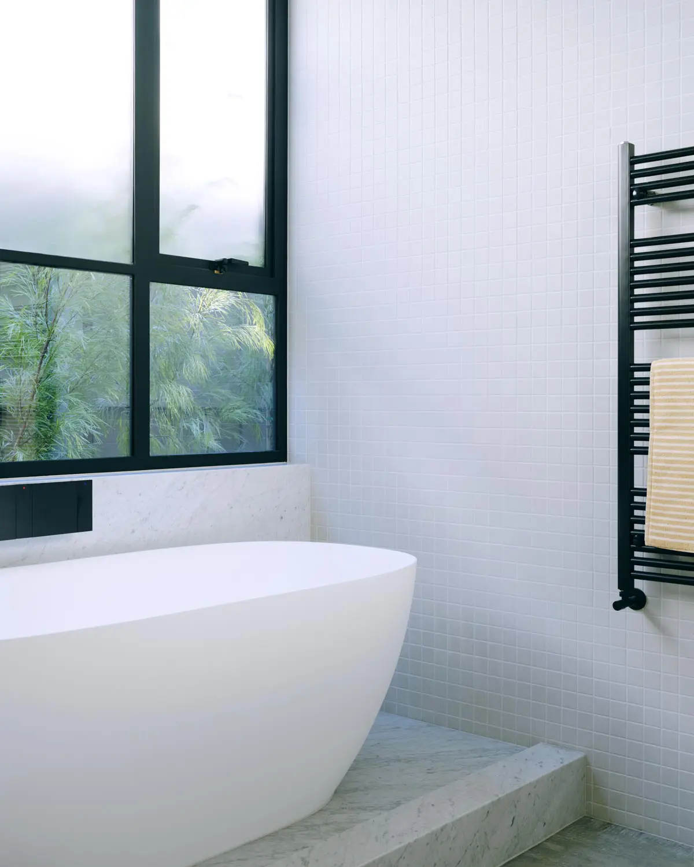
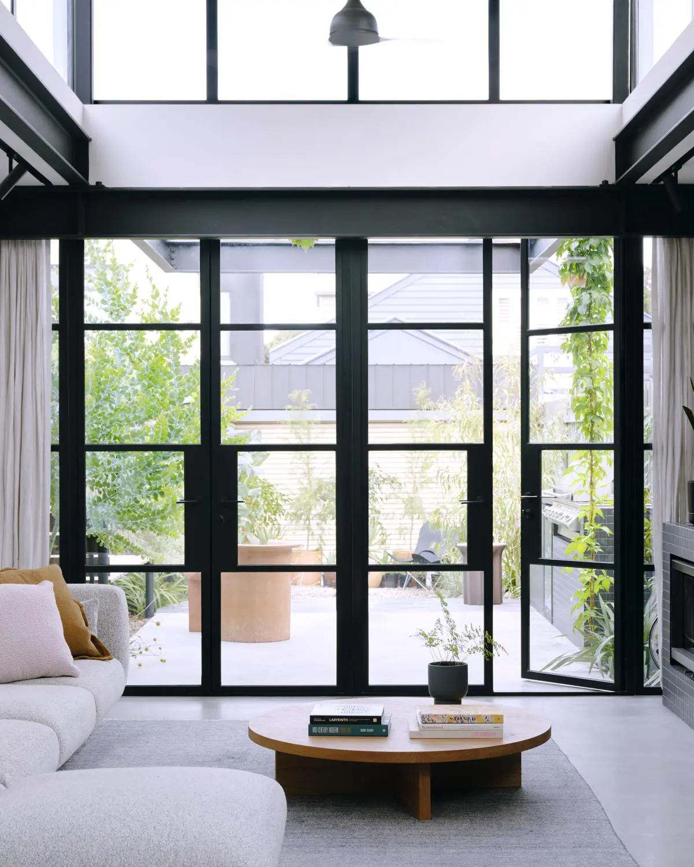
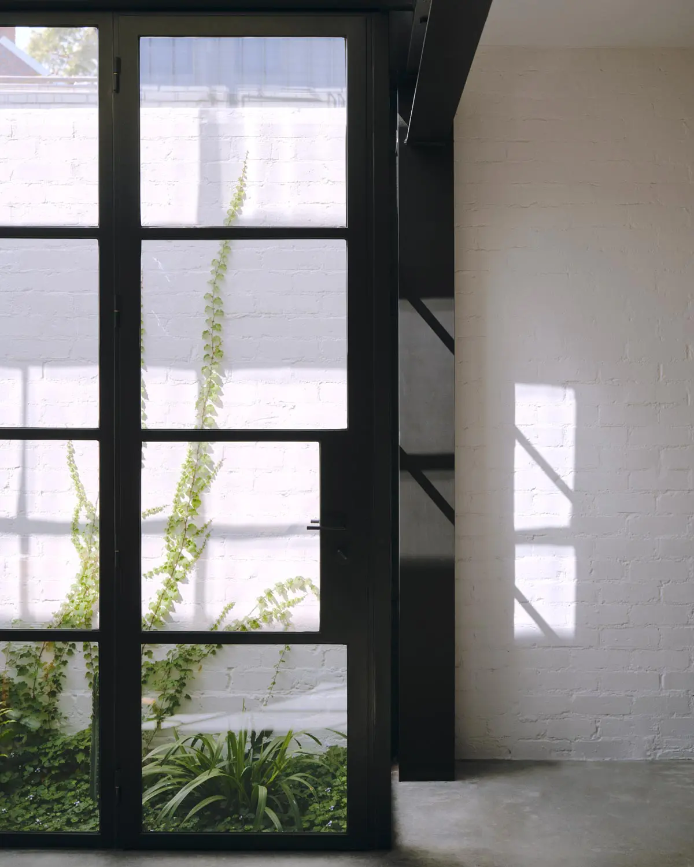
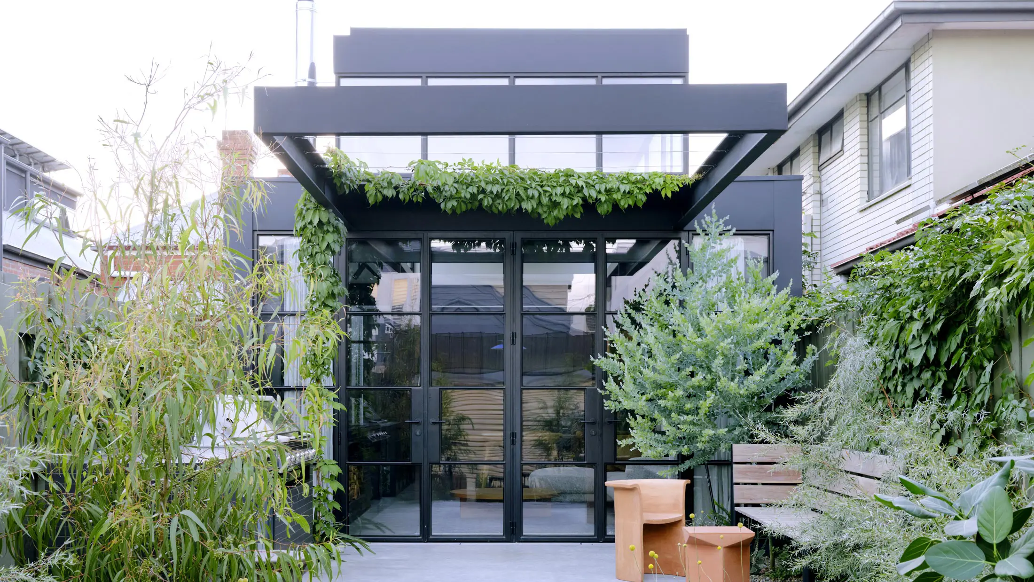
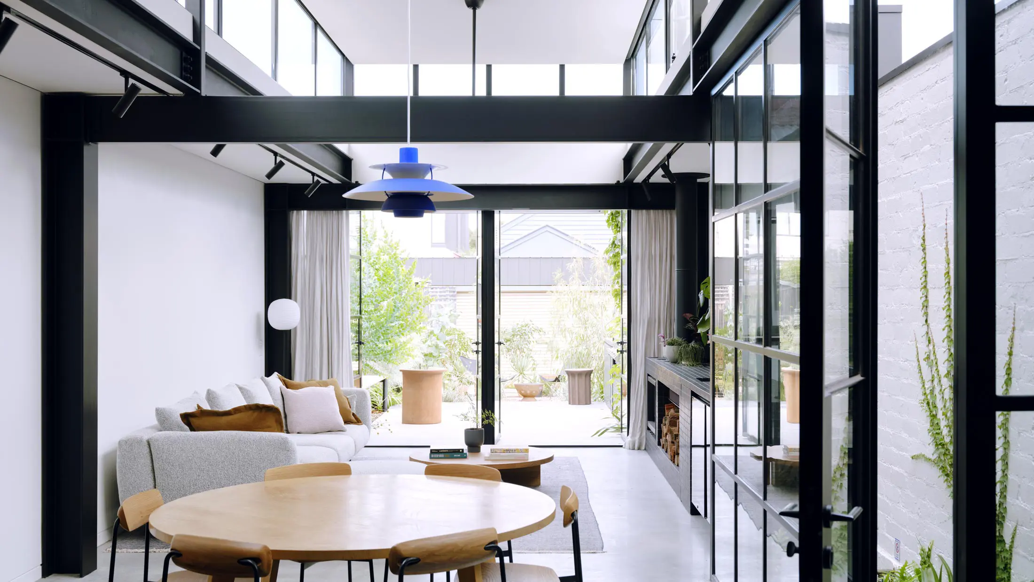
Location: Balaclava
Builder: Silverstream Constructions
Landscape Design: Straw Brothers
Photographer: Tom Ross
Profile: Classic
