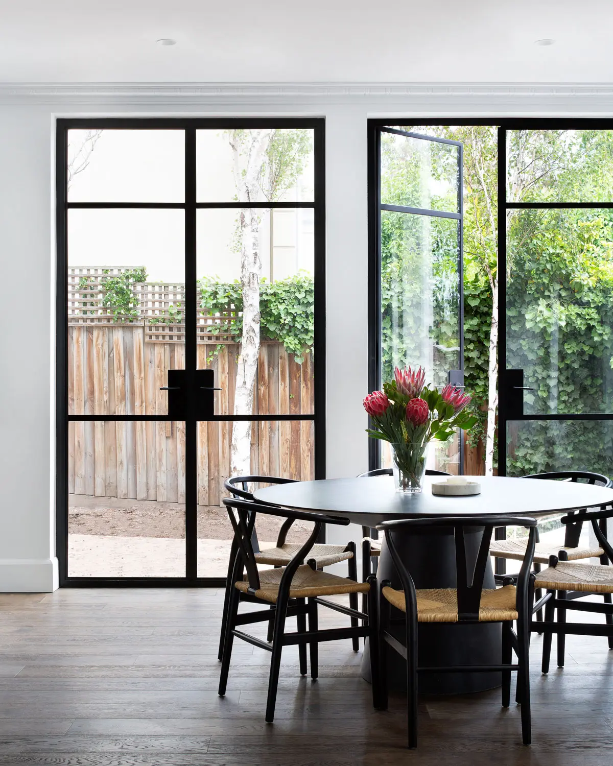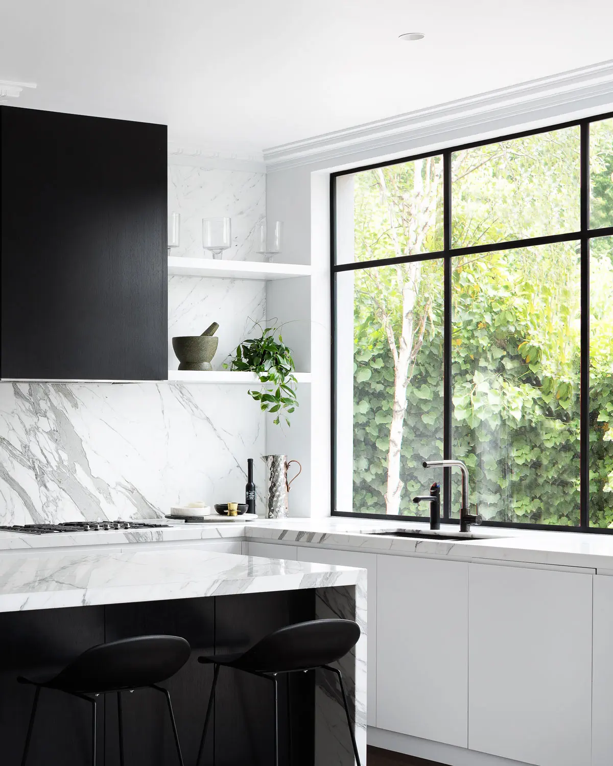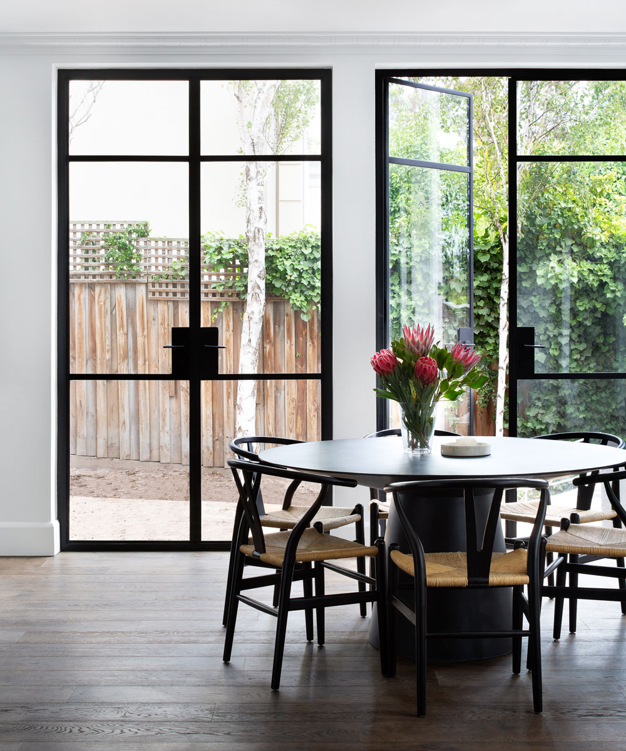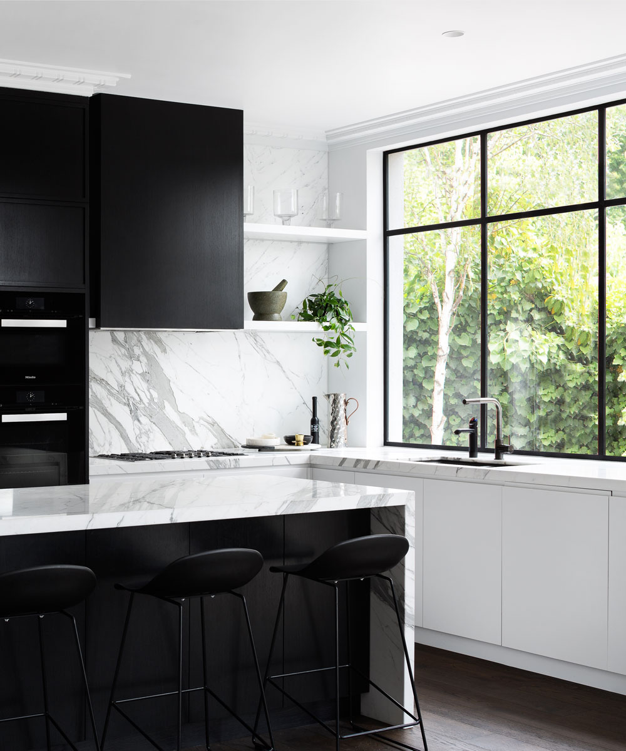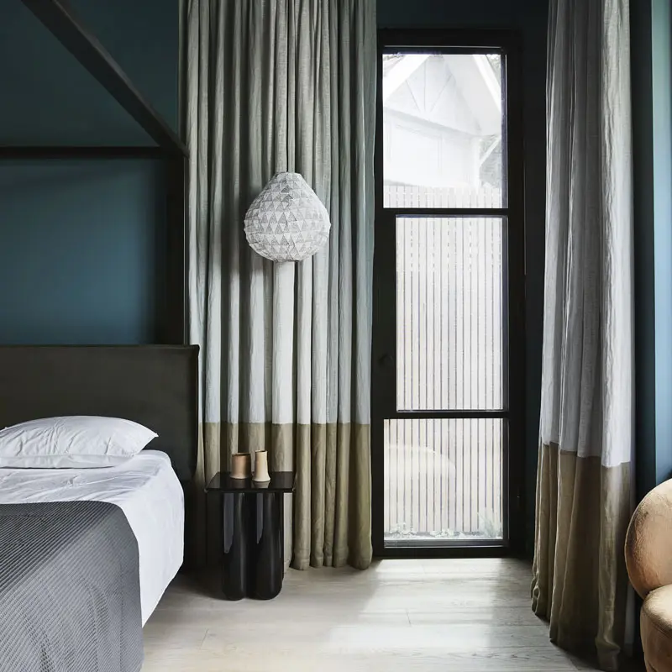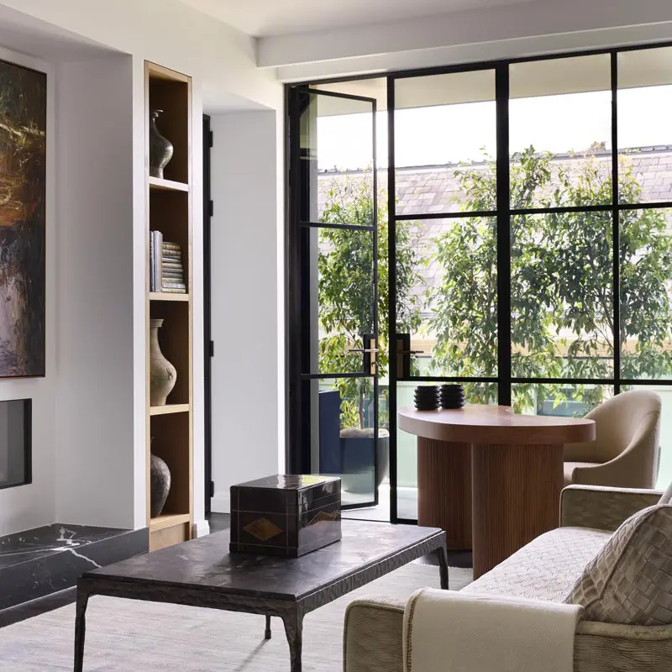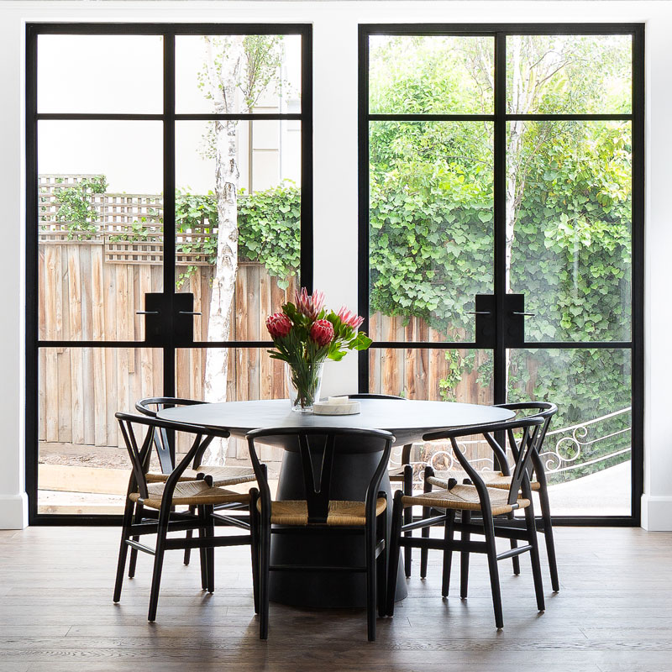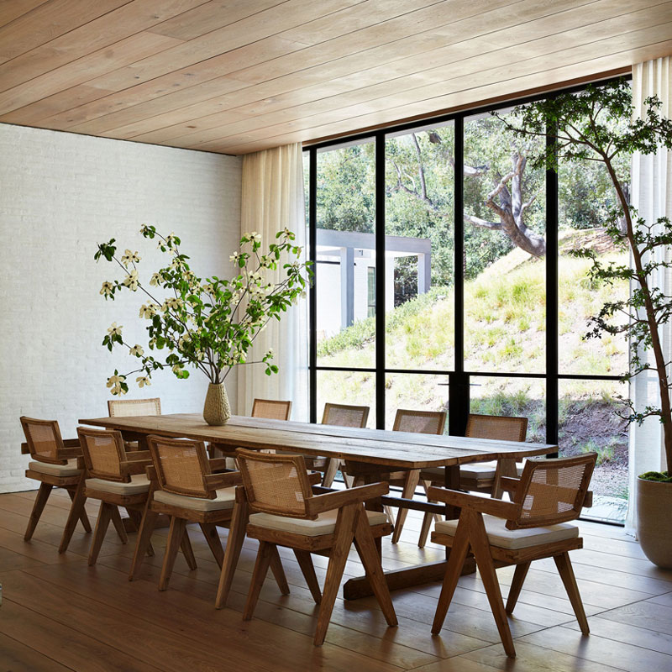Signature Style with Cera Stribley
Cera Stribley managing principal Chris Stribley relies on steel windows as a design solution in a number of different projects.
For Chris, steel frame windows can maximize the amount of glazing, with smaller frames than standard residential or commercial suits. The architect often leans on steel frame windows when undertaking a heritage renovation or extension onto an existing home. “Steel windows integrate an intervention coherently, while maintaining a clean contemporary look,” Chris says. “The detail of steel windows surpasses those achievable with aluminum or timber”.
Chris introduced Metro Steel Windows into their original Glyndebourne building project for the finer profile, fitting with the interiors and existing fenestrations, and to let the maximum amount of light in.
Read more news.
Splinter Society design a robust, contemporary residential addition in poetic juxtaposition to the heritage ...
Our founders Josh and Alex chat to Est Living, about how our steel windows and doors can suit any home, thanks ...
Cera Stribley managing principal Chris Stribley relies on steel windows as a design solution in a number of ...
Steel windows and doors are a great architectural choice that can contribute to sustainable building practices ...
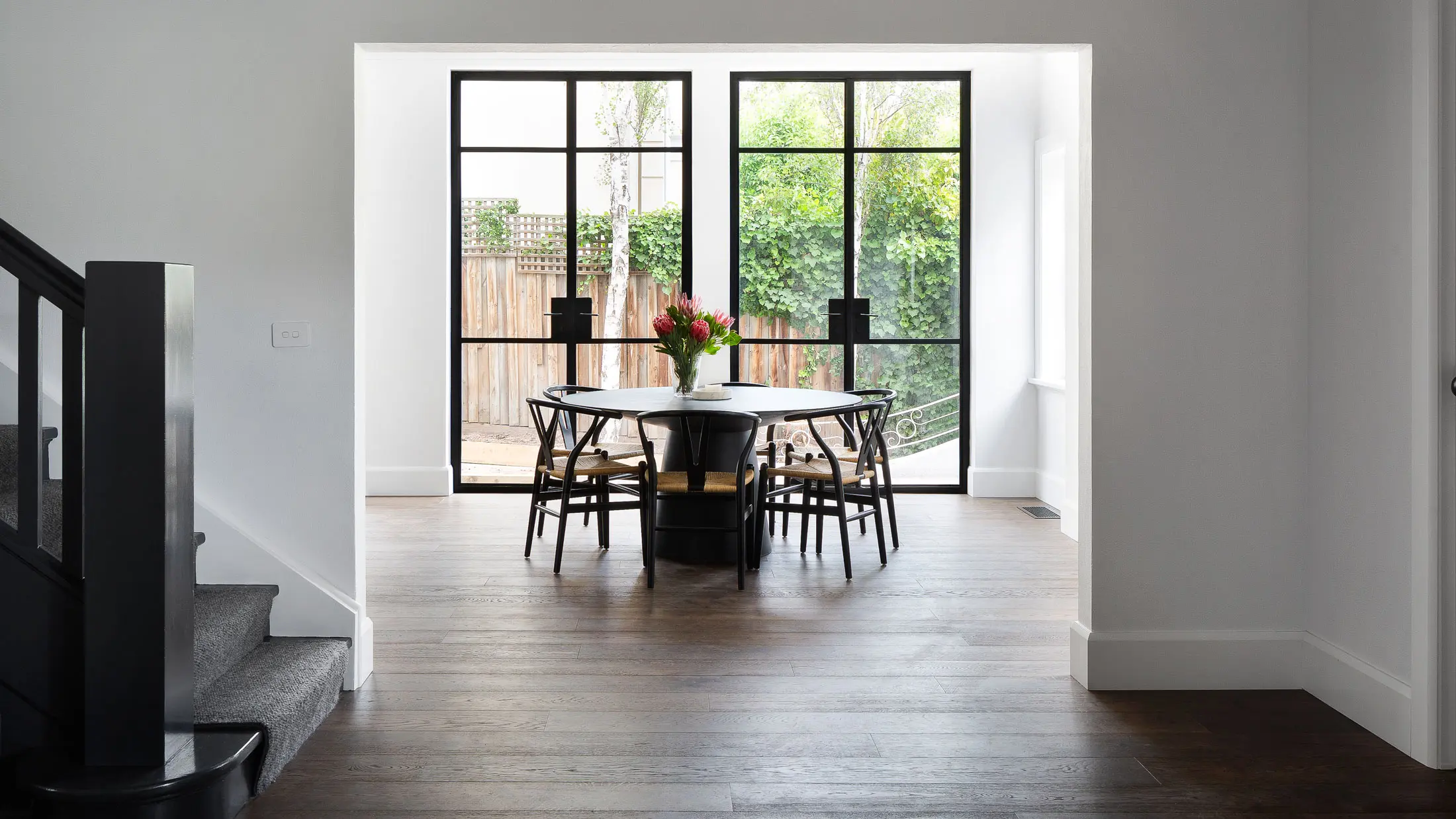
Sustainable Building
Building For The Future
Cera Stribley managing principal Chris Stribley relies on steel windows as a design solution in a number of different projects.
For Chris, steel frame windows can maximize the amount of glazing, with smaller frames than standard residential or commercial suits. The architect often leans on steel frame windows when undertaking a heritage renovation or extension onto an existing home. “Steel windows integrate an intervention coherently, while maintaining a clean contemporary look,” Chris says. “The detail of steel windows surpasses those achievable with aluminium or timber.”
Chris introduced Metro Steel Windows into their original Glyndebourne building project for the finer profile, fitting with the interiors and existing fenestrations, and to let the maximum amount of light in.
