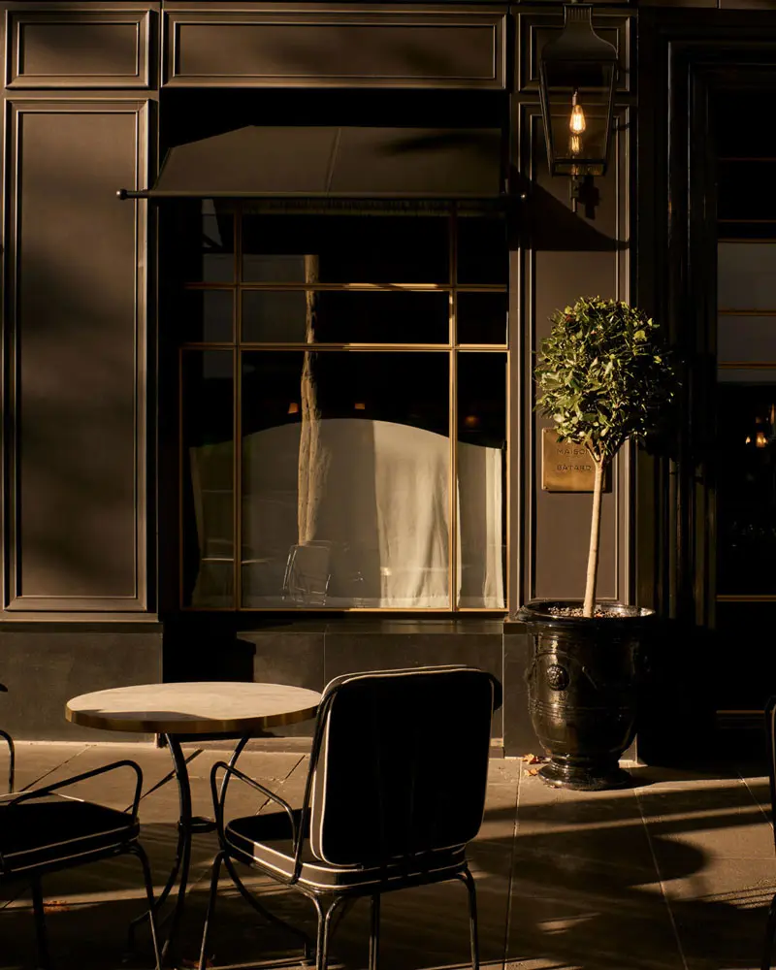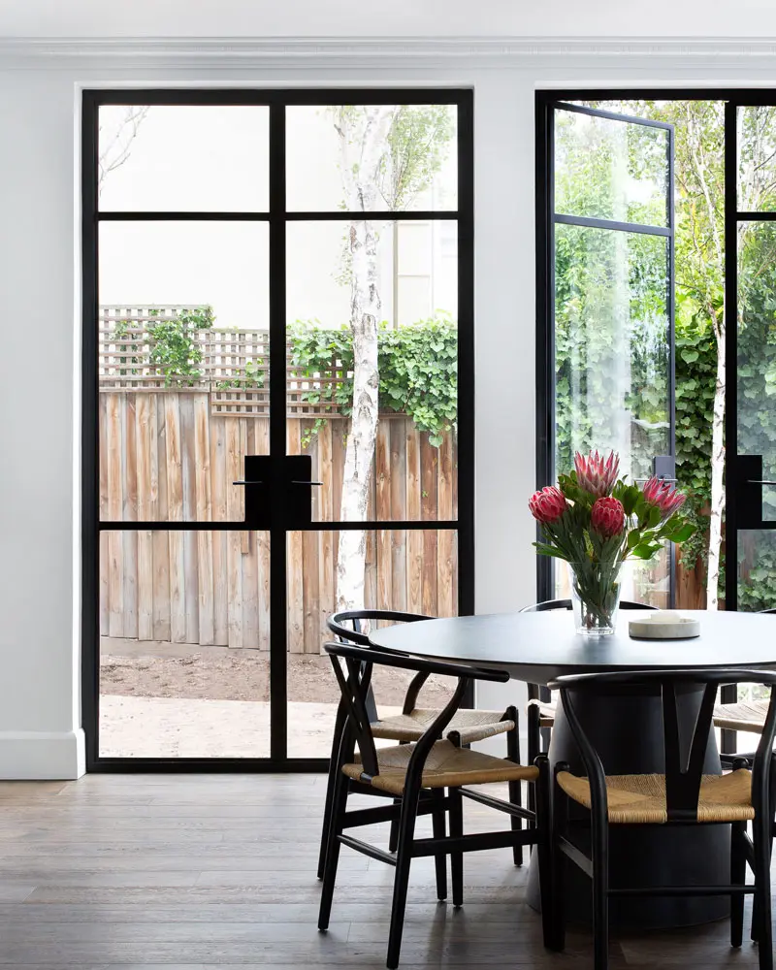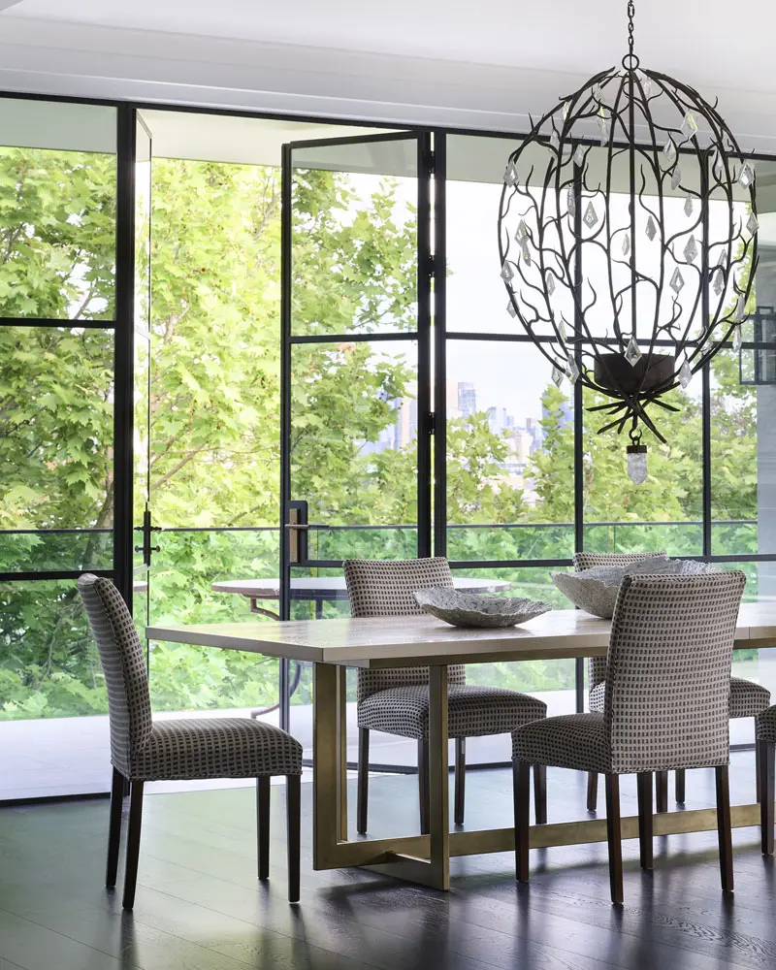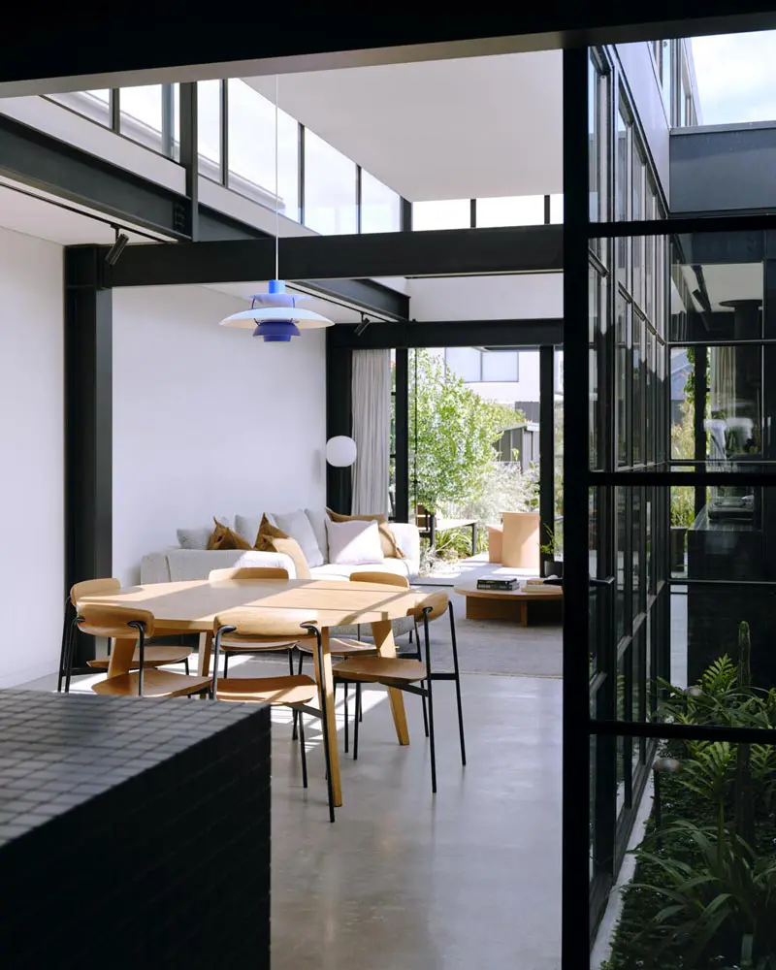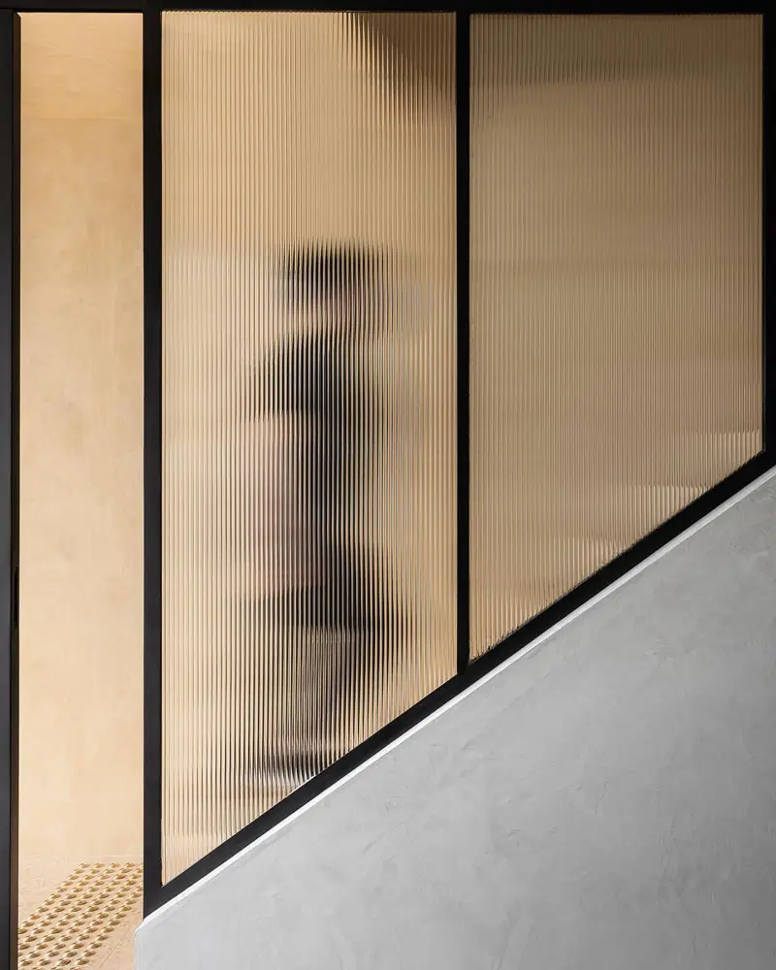SLIM. FUNCTIONAL. ARCHITECTURAL.
Waffle House
Location: Hawthorn
Architect: Rob Kennon Architects
Builder: Dimpat
Landscape Design: Eckersley Garden Architecture
Photographer: Derek Swalwell
Profile: M40
With careful consideration of the foundational philosophy of the Arts and Crafts movement, the essence of materials, craftsmanship, and nature formed the central axis for the new elements of this Queen Anne-style family home. Originally designed in 1910 by Christopher Cowper, Waffle House brings together a textural palette of materials and deliberate design to draw life from within the home towards nature. Crafted in our M40 profile with large spans of uninterrupted double glazing, our black steel-framed windows and doors were integral features in this project.
The selection of concrete, timber, brass, and steel for the material palette was driven by their simplicity and resilience. The clean and robust design of our black steel-framed windows and doors aligns with the architect’s intent for a seamless connection with the garden designed by the award-winning landscape firm Eckersley Garden Architecture.
A fusion of expansive steel-framed fixed and operable awning windows provides unobstructed views of the external surroundings and facilitates air ventilation. Towards the rear of the residence, an automatic single-pane sliding door stands as a tangible link to the outdoors, integrating living spaces with nature.
Waffle House is a testament to the marriage of modern efficiency with timeless design and showcases the enduring nature of incorporating steel frames into period homes.
Maison Bâtard is a four-level French dining destination in Melbourne’s CBD that masterfully fuses heritage ...
Metro Steel Windows worked on the Glyndebourne Project with the Managing Principal of the Cera Stribley ...
City views and intimate spaces; this stylish penthouse offers the perfect New York loft vibe. Located in Toorak ...
Balaclava House is a thoughtful blend of retreat and entertaining, where architecture and interior design work ...
Located in the Melbourne suburb of Aberfeldie, Insight Body and Mind offers clients a holistic approach to ...
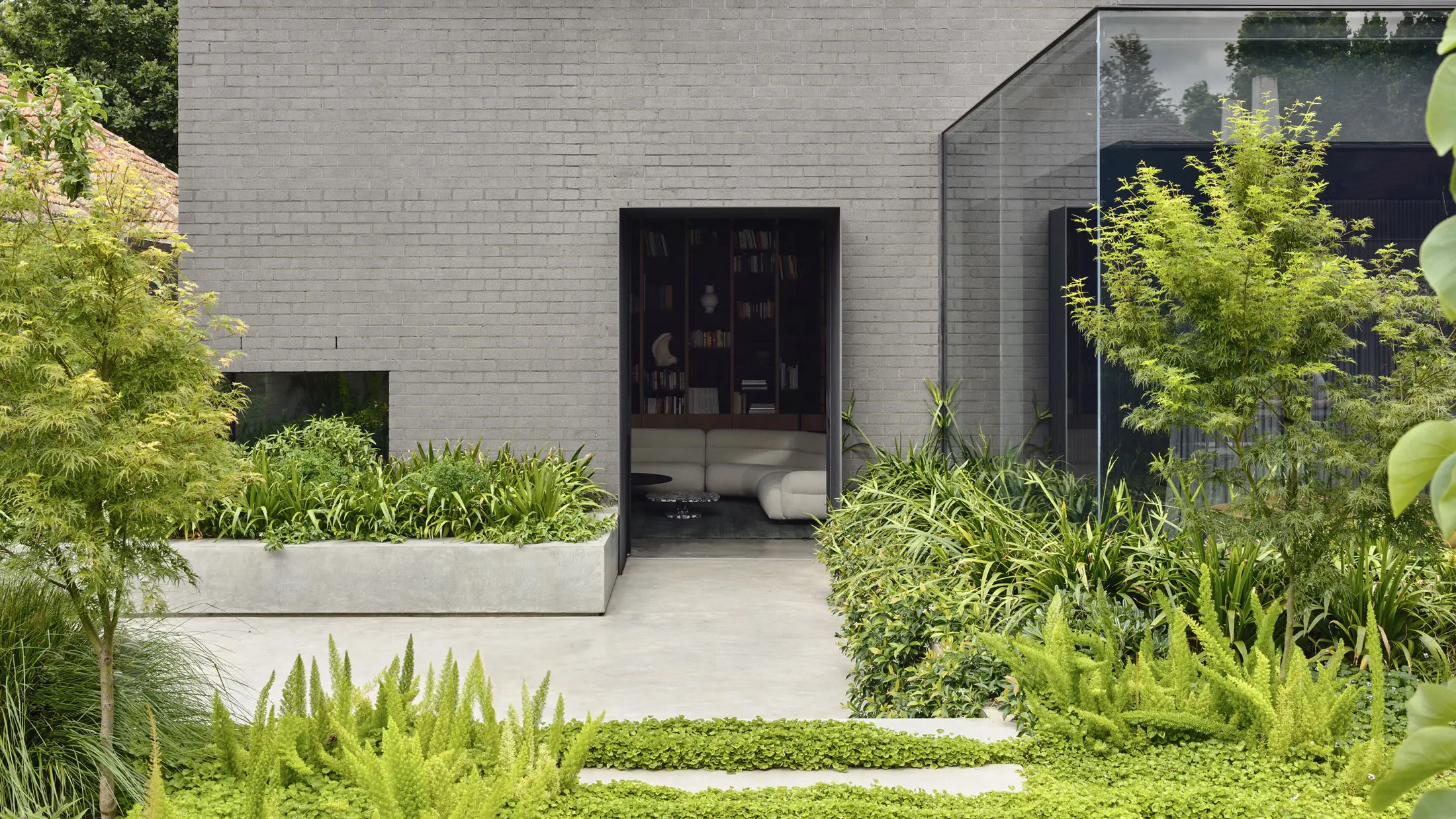
Waffle House
With careful consideration of the foundational philosophy of the Arts and Crafts movement, the essence of materials, craftsmanship, and nature formed the central axis for the new elements of this Queen Anne-style family home. Originally designed in 1910 by Christopher Cowper, Waffle House brings together a textural palette of materials and deliberate design to draw life from within the home towards nature. Crafted in our M40 profile with large spans of uninterrupted double glazing, our black steel-framed windows and doors were integral features in this project.
The selection of concrete, timber, brass, and steel for the material palette was driven by their simplicity and resilience. The clean and robust design of our black steel-framed windows and doors aligns with the architect’s intent for a seamless connection with the garden designed by the award-winning landscape firm Eckersley Garden Architecture.
A fusion of expansive steel-framed fixed and operable awning windows provides unobstructed views of the external surroundings and facilitates air ventilation. Towards the rear of the residence, an automatic single-pane sliding door stands as a tangible link to the outdoors, integrating living spaces with nature.
Waffle House is a testament to the marriage of modern efficiency with timeless design and showcases the enduring nature of incorporating steel frames into period homes.
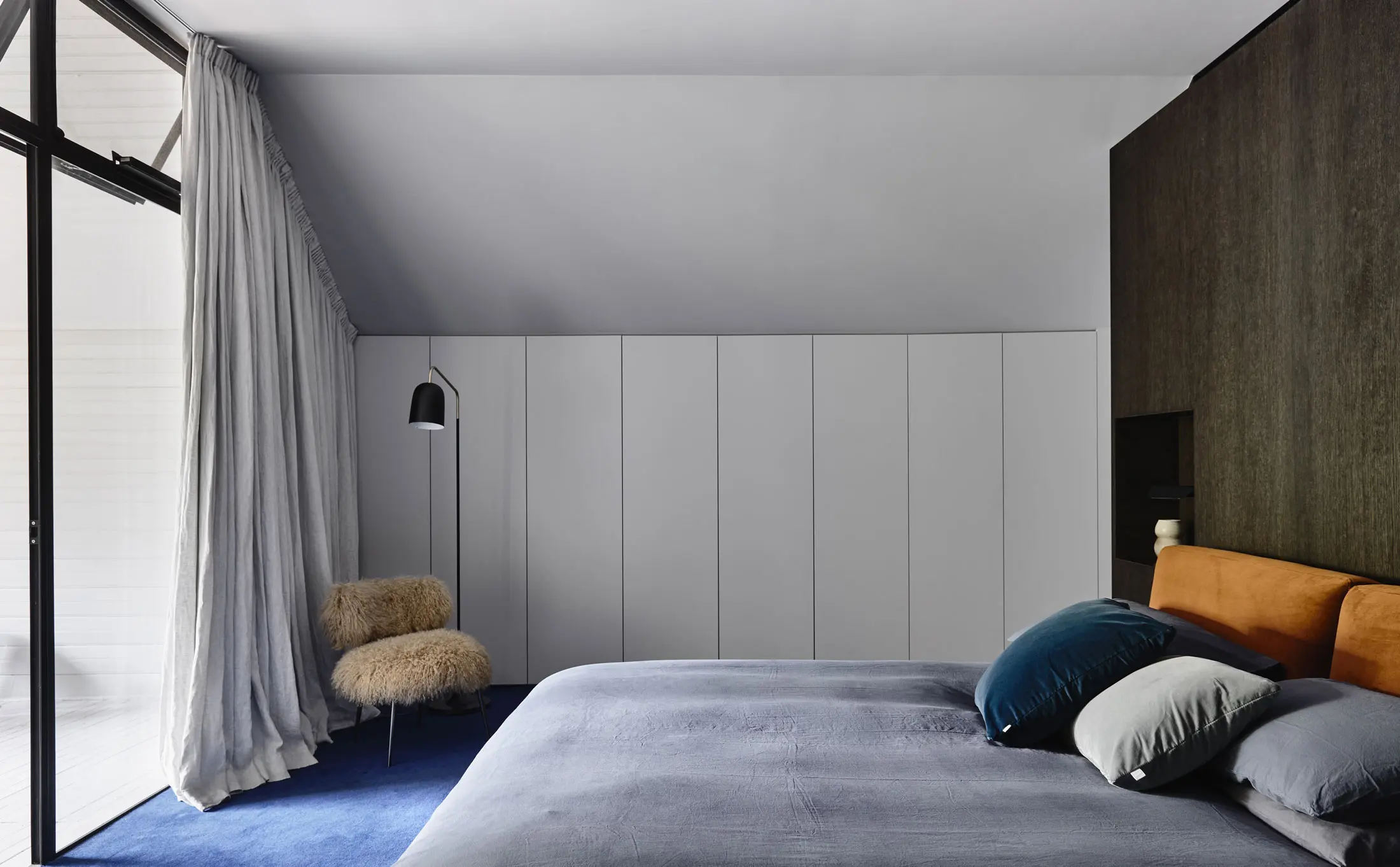
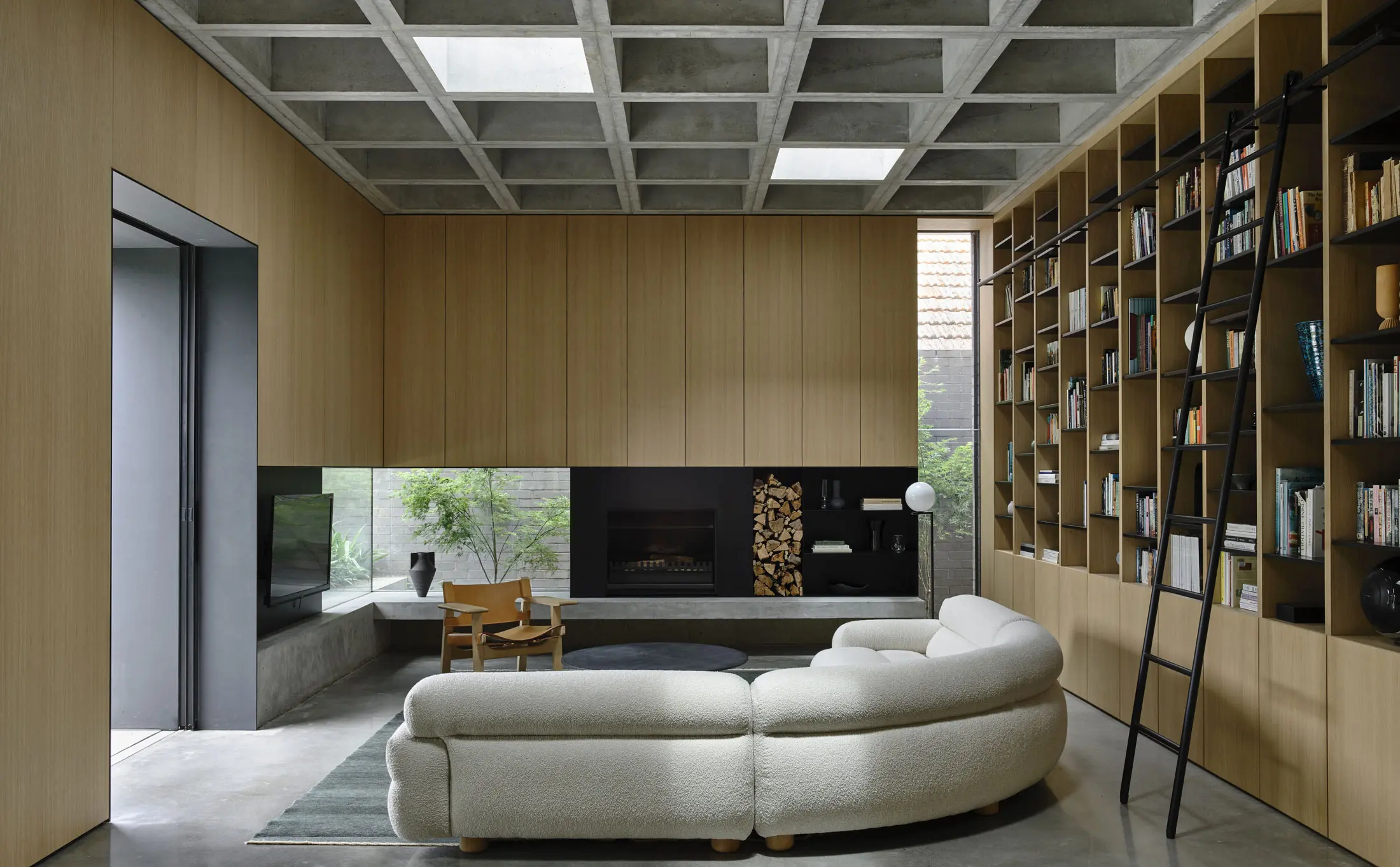
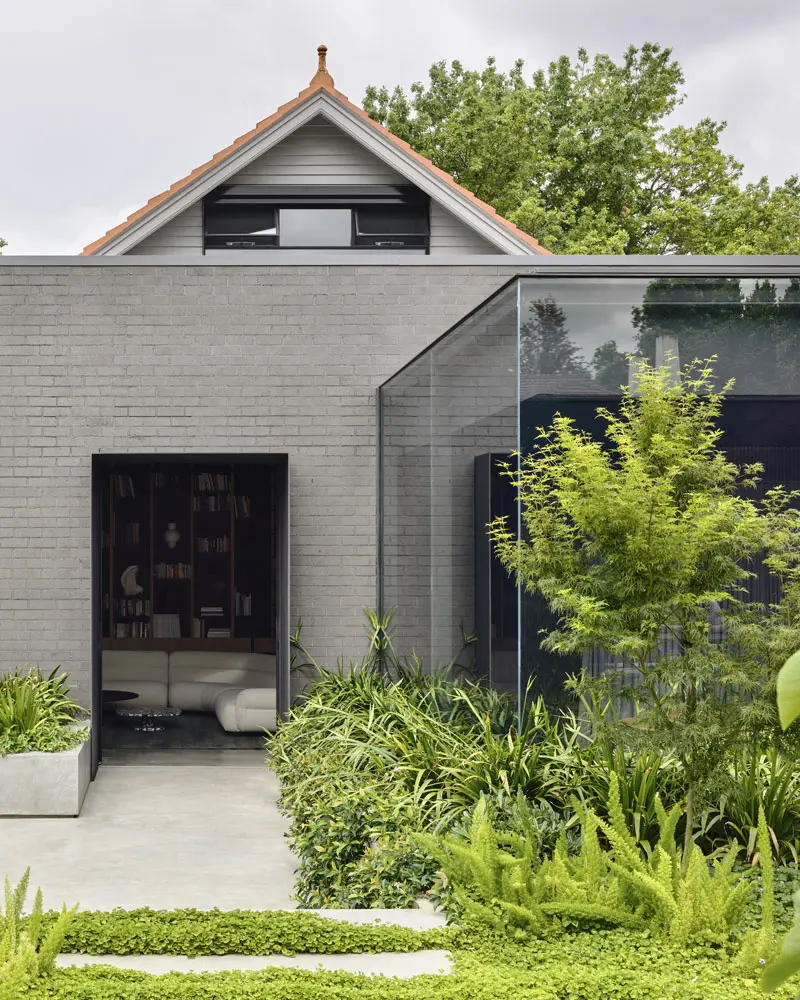
Location: Hawthorn
Architect: Rob Kennon Architects
Builder: Dimpat
Landscape Design: Eckersley Garden Architecture
Photographer: Derek Swalwell
Profile Type: M40
