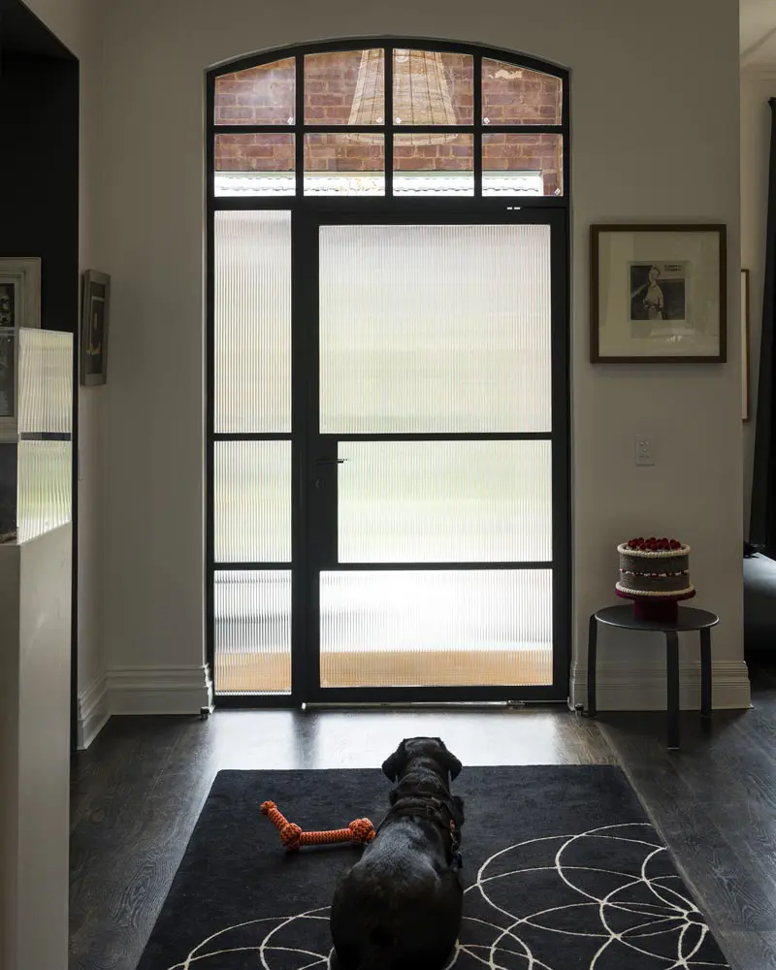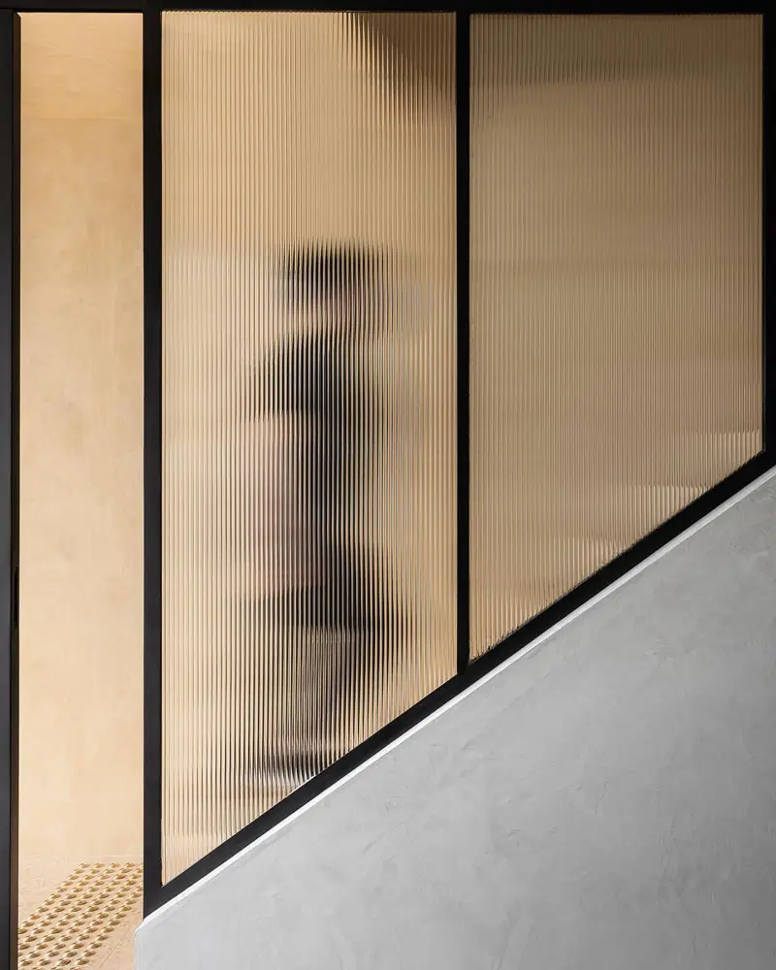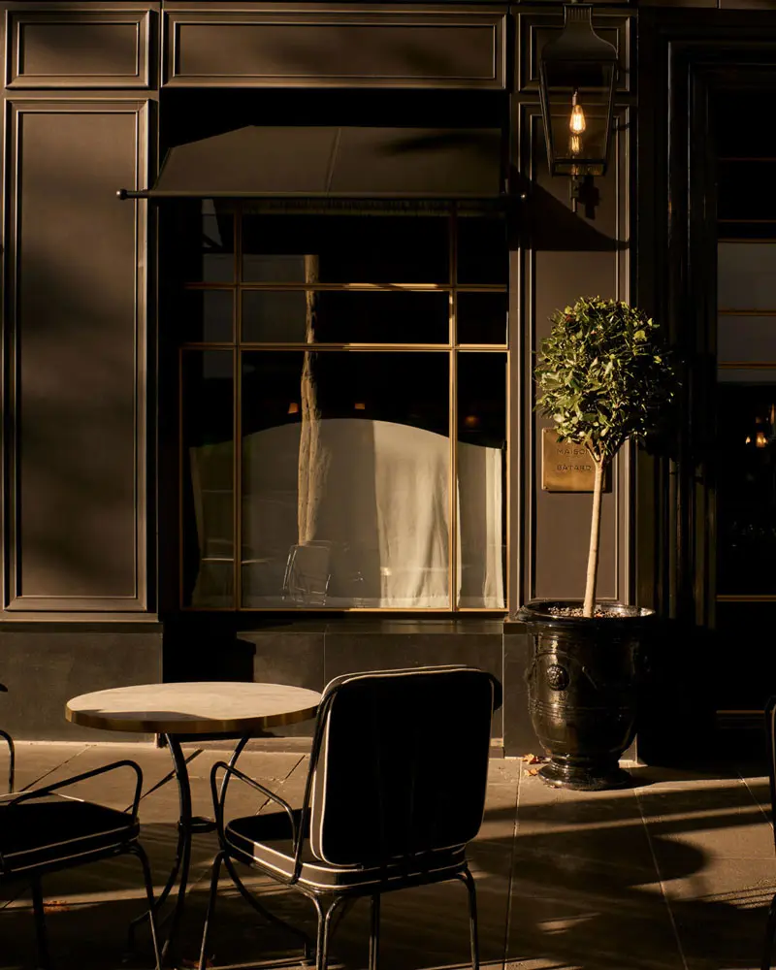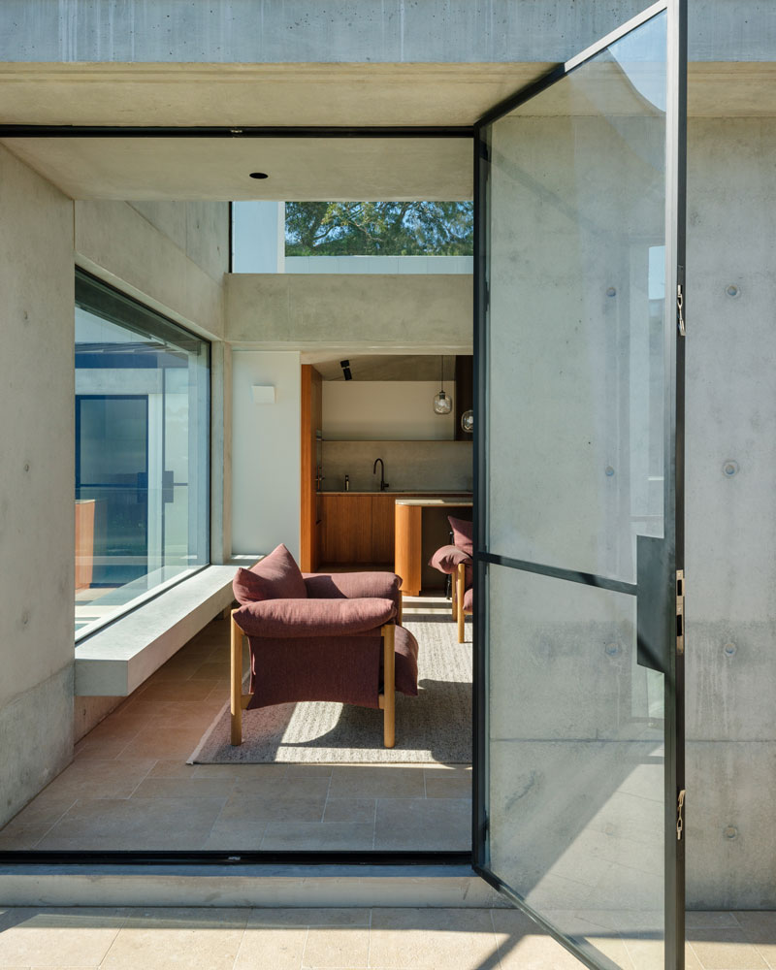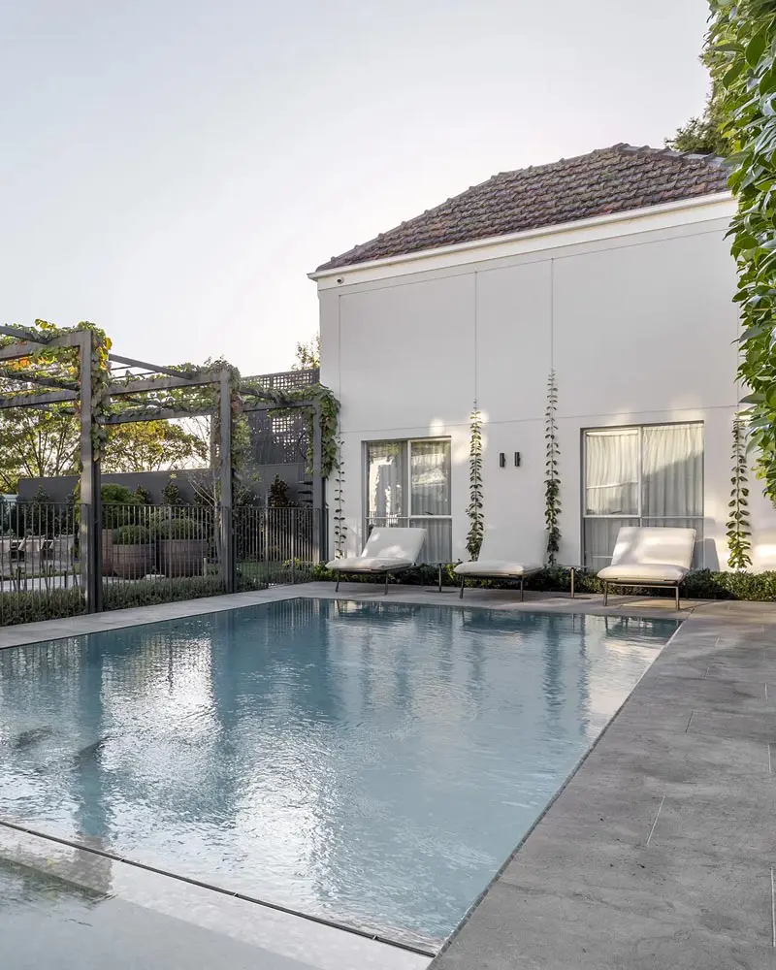SLIM. FUNCTIONAL. ARCHITECTURAL.
Insight Body and Mind
Location: Aberfeldie
Architect: Biasol Studio
Photographer: Timothy Kaye
Located in the Melbourne suburb of Aberfeldie, Insight Body and Mind offers clients a holistic approach to health and wellness. Embracing the mind-body connection, this multidisciplinary practice nurtures meaningful connections between the two. Designed by Biasol, the studio provides a transcendental spatial experience that engages the senses. Our steel-framed doors and windows were specified as key design and functional elements for the practice.
Insight’s branding, interiors, and services are seamlessly integrated, resulting in a cohesive and meaningful experience for clients. The combination of light-filled spaces, sculpted curved forms, and graphic stone surfaces evoke a sense of flow, energy, and life.
The layered color and material narrative gradually lighten as clients transition through the levels, with our textured reeded glass diffusing light, creating a warm ambiance while ensuring privacy and meeting acoustic requirements.
Our black steel-framed sliding and hinged doors, along with fixed windows, were selected for their modern and enduring aesthetic, beautifully complementing the overall studio design and purpose.
Metro Steel Windows partnered with AP Build to rejuvenate an early 1900’s postcard factory. Keeping with the ...
Located in the Melbourne suburb of Aberfeldie, Insight Body and Mind offers clients a holistic approach to ...
Maison Bâtard is a four-level French dining destination in Melbourne’s CBD that masterfully fuses heritage ...
This elegant, heritage-listed double-storey sandstone residence features a striking blend of old and new ...
Located in the Melbourne suburb of Toorak, rich in history and culture, Heyington Residence celebrates the ...
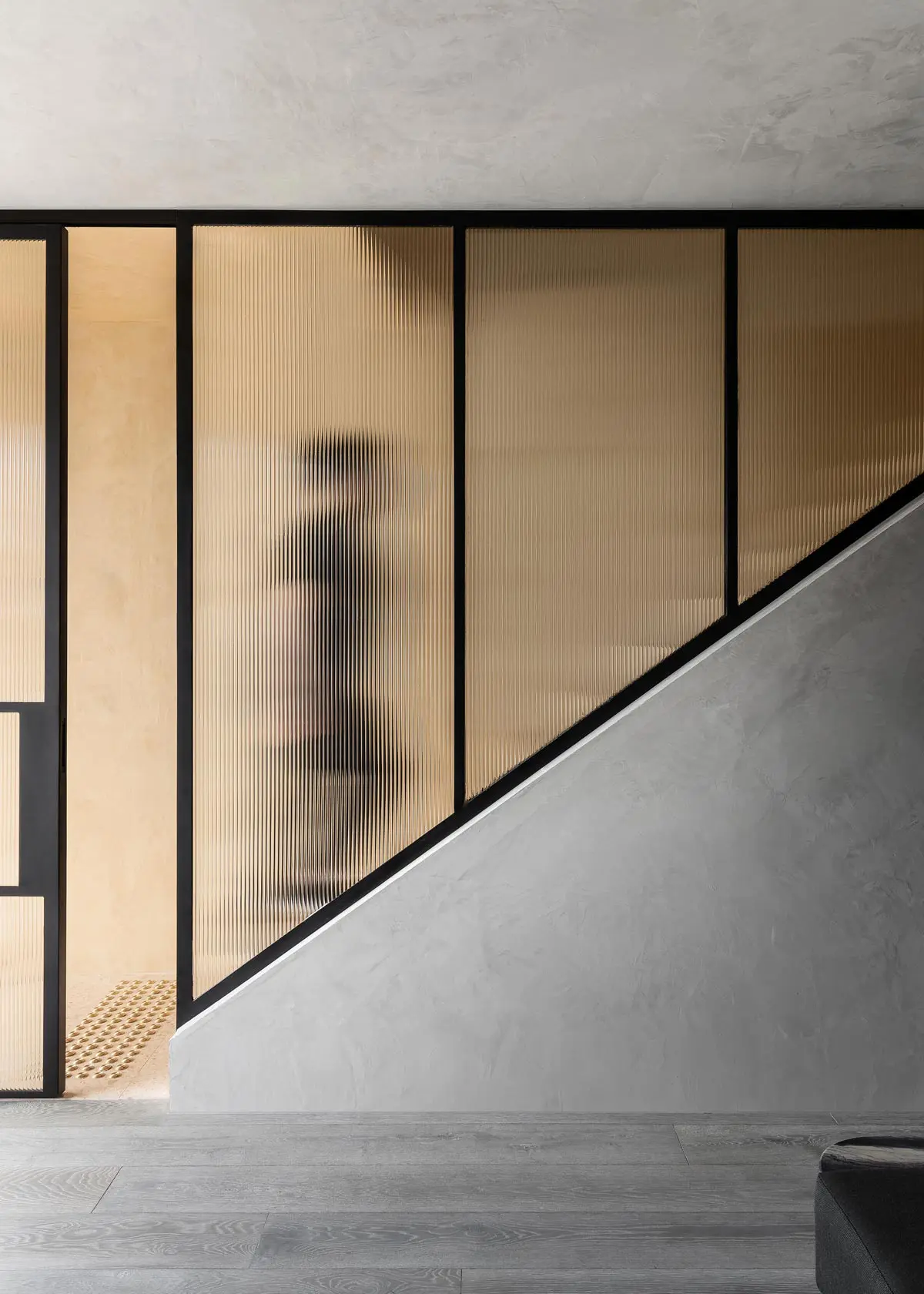
Insight Body and Mind
Project review: Located in the Melbourne suburb of Aberfeldie, Insight Body and Mind offers clients a holistic approach to health and wellness. Embracing the mind-body connection, this multidisciplinary practice nurtures meaningful connections between the two. Designed by Biasol, the studio provides a transcendental spatial experience that engages the senses. Our steel-framed doors and windows were specified as key design and functional elements for the practice.
Insight’s branding, interiors, and services are seamlessly integrated, resulting in a cohesive and meaningful experience for clients. The combination of light-filled spaces, sculpted curved forms, and graphic stone surfaces evoke a sense of flow, energy, and life. The layered color and material narrative gradually lighten as clients transition through the levels, with our textured reeded glass diffusing light, creating a warm ambiance while ensuring privacy and meeting acoustic requirements.
Our black steel-framed sliding and hinged doors, along with fixed windows, were selected for their modern and enduring aesthetic, beautifully complementing the overall studio design and purpose.
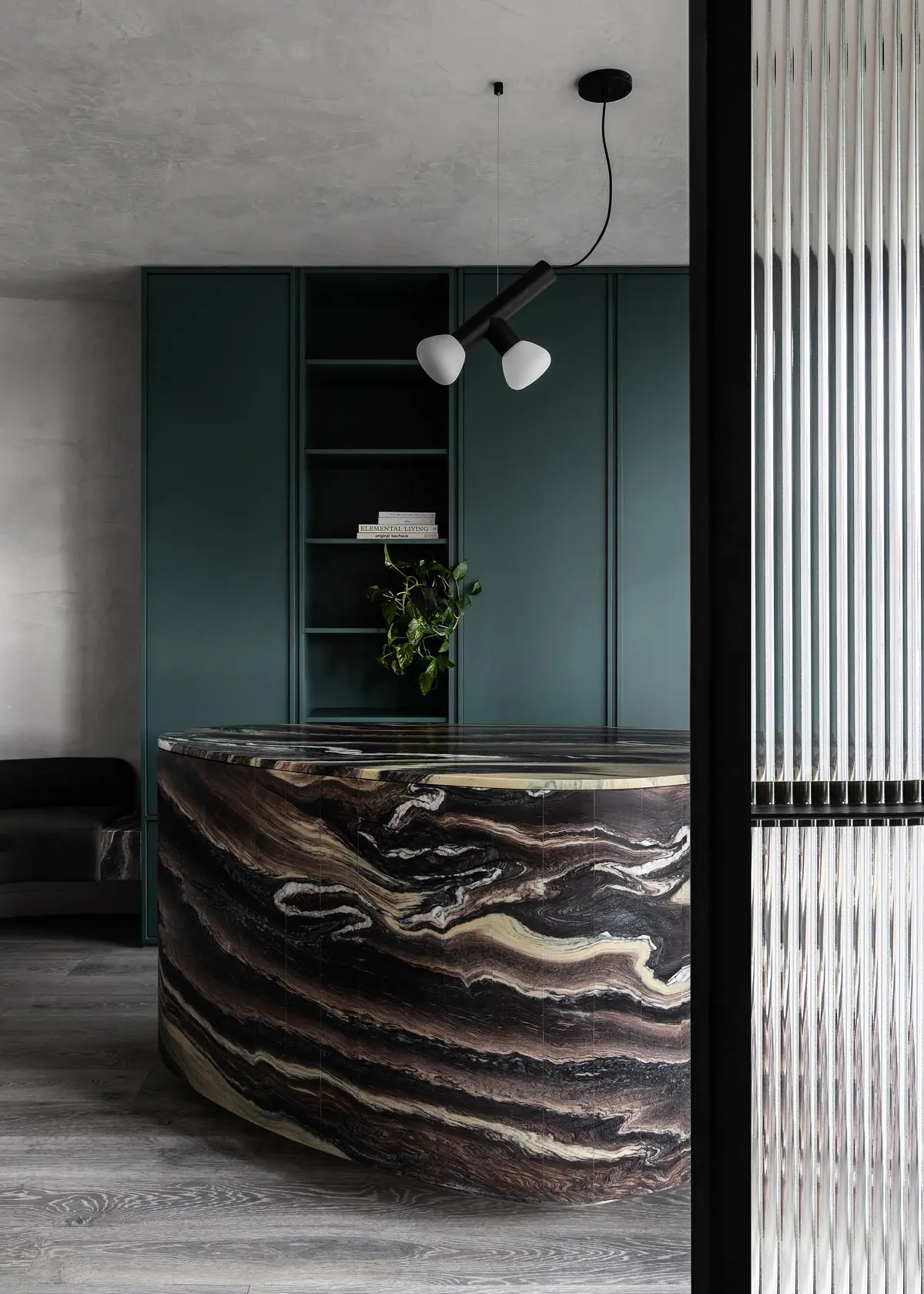
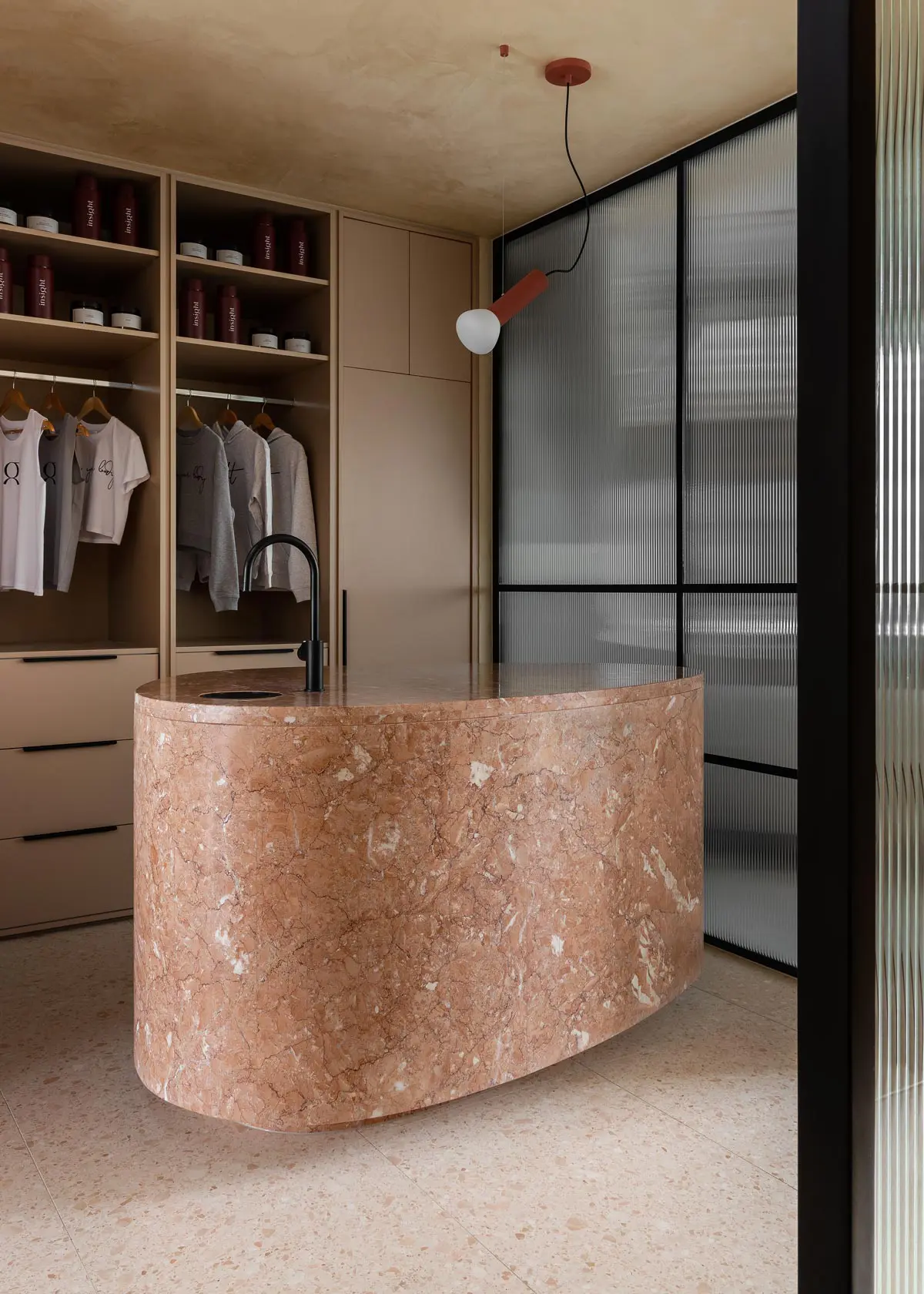
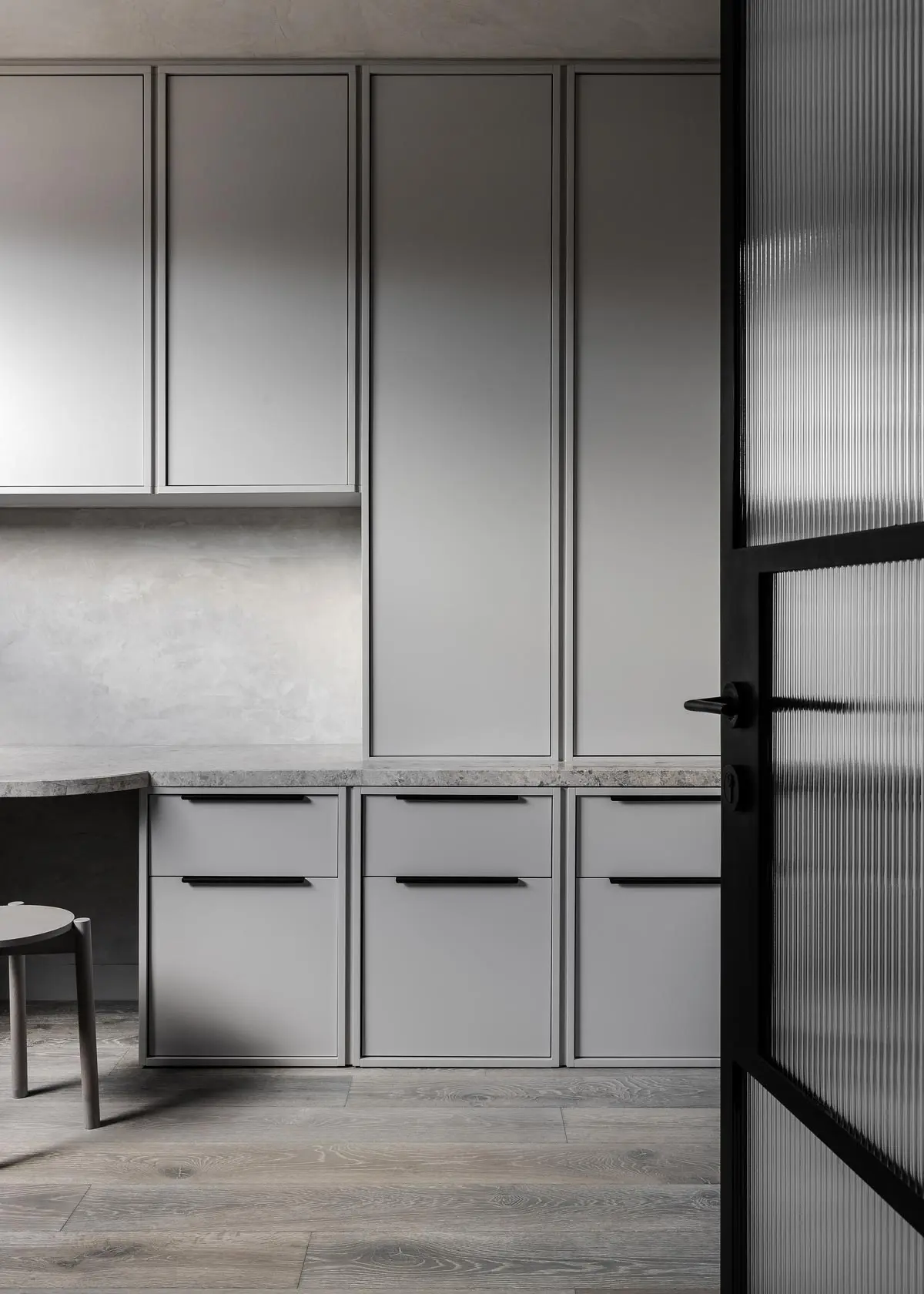
Location: Aberfeldie
Architect: Biasol Studio
Photographer: Timothy Kaye
