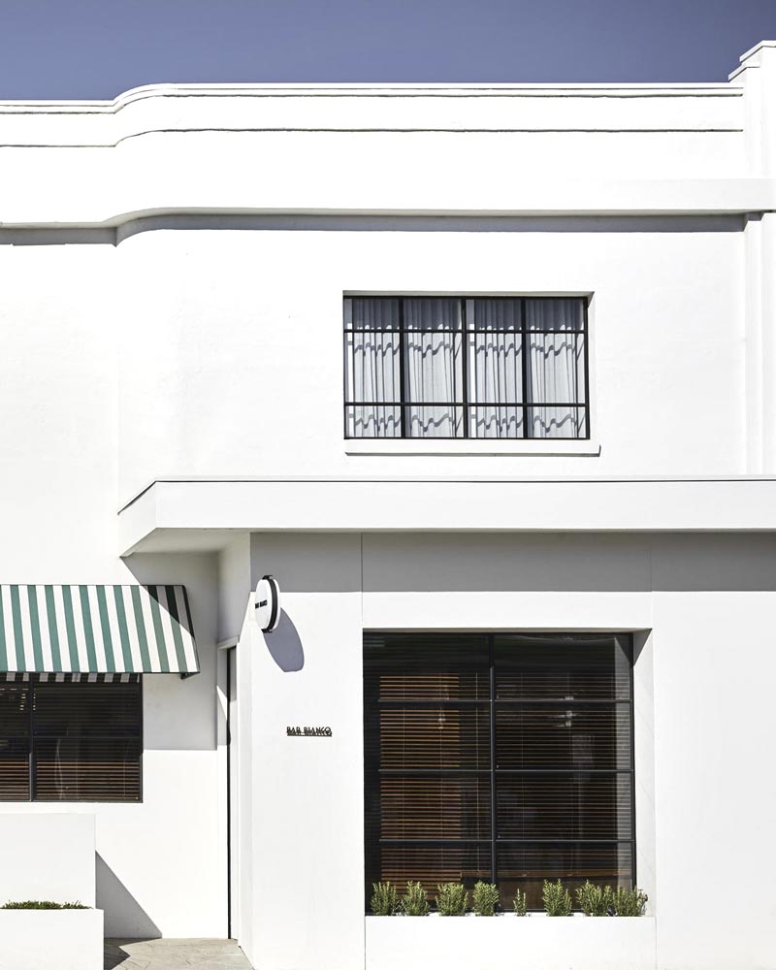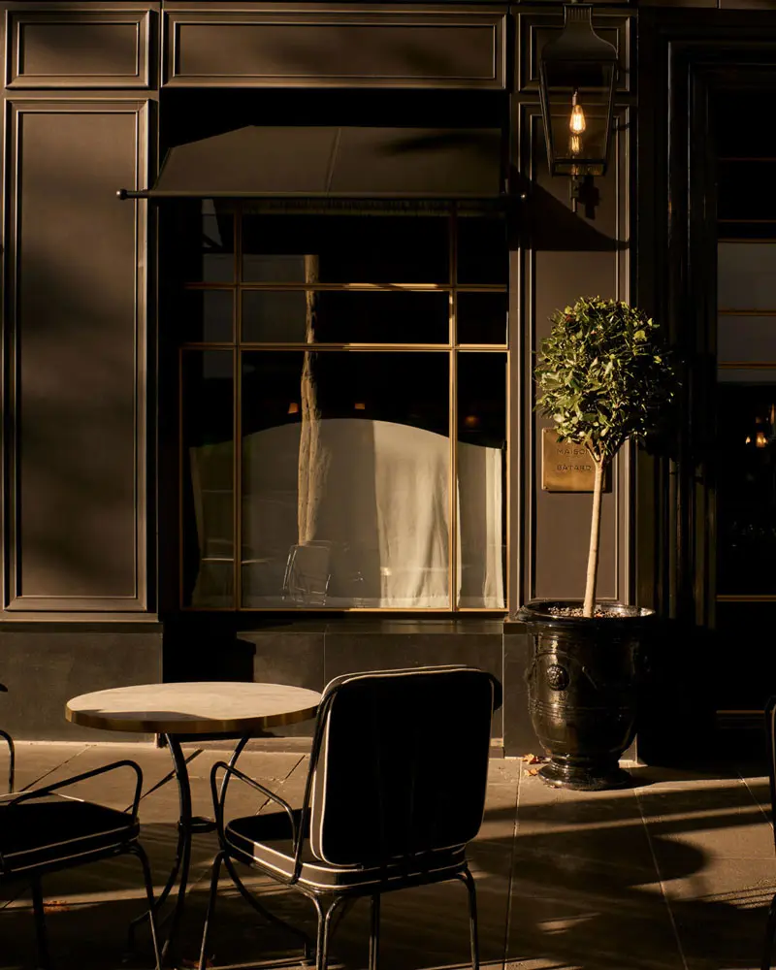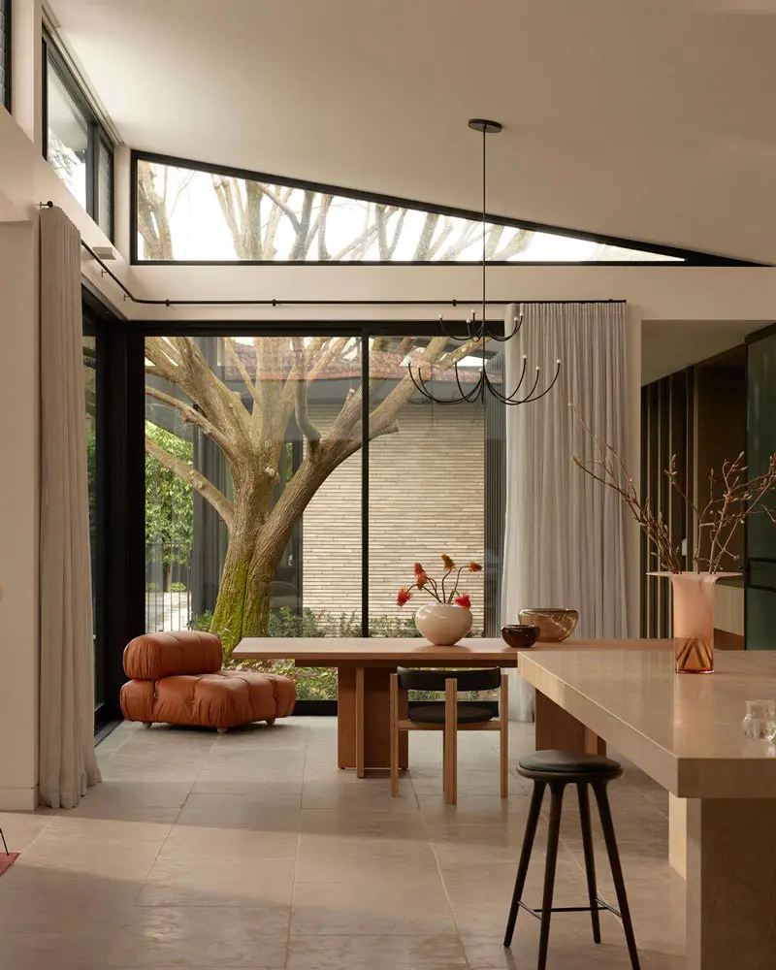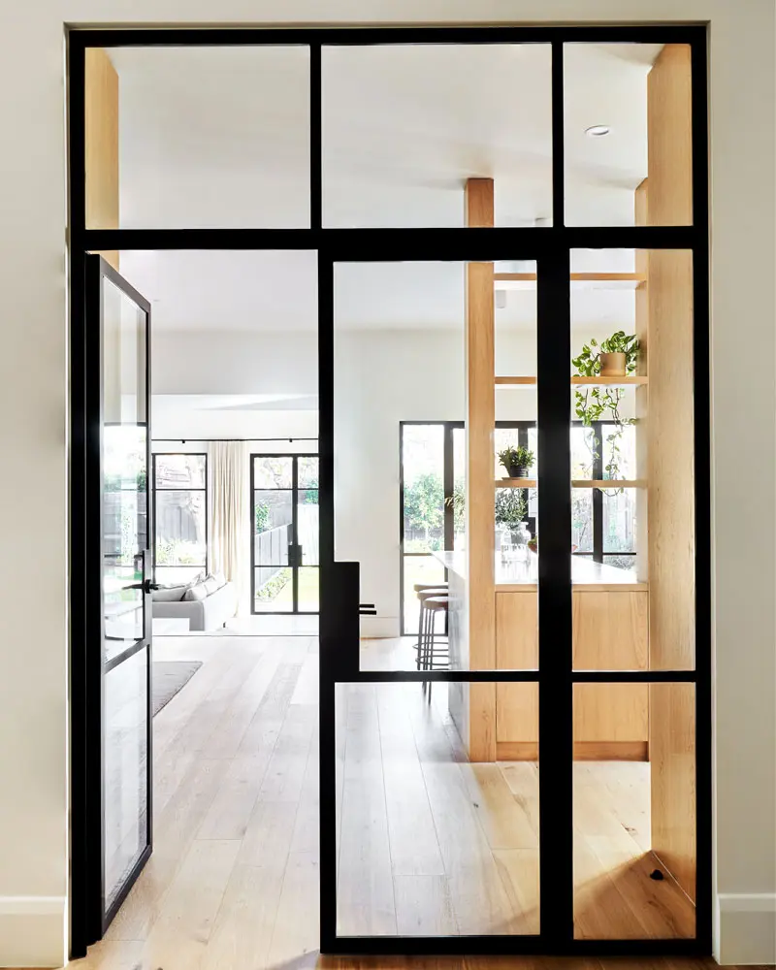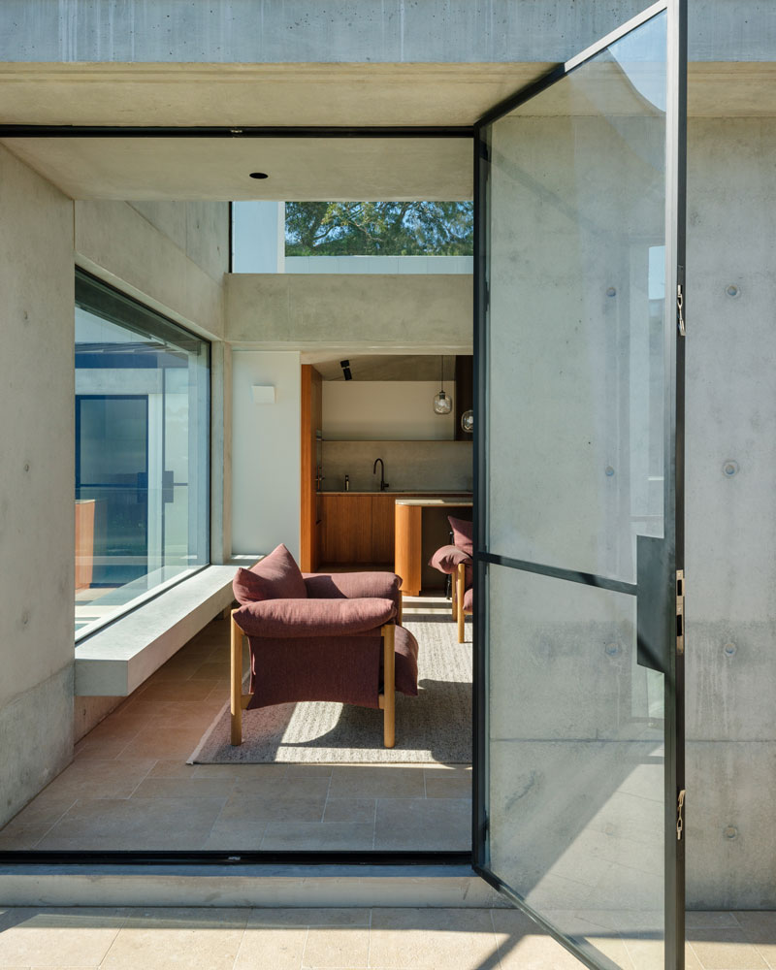Colonnade House
Location: Malvern
Architect: Splinter Society
Builder: Quadro Constructions
Photographer: Sharyn Cairns
Splinter Society used a contrast of timeless aesthetics and modern ingenuity to design a robust and striking new rear addition on a federation-style home.
Our steel framing was chosen after considering our attention to detail, and the fluidity of our style, which can complement both modern and heritage approaches.
Our innovative approach to steel helped to elevate a traditional medium, while offering a more sustainable solution for the new build.
We helped to create a new identity for the home, with the use of Classic profile steel framed doors and windows, which supported large amounts of glazing, providing a cohesion with the black accents, and a contrast against the purity of the concrete.
The elegant and somewhat understated wine bar is part of Hawksburn Place Residences. You’ll find this ...
Maison Bâtard is a four-level French dining destination in Melbourne’s CBD that masterfully fuses heritage ...
Elm Residence is a refined and luxurious home with a carefully curated palette of layered natural materials and ...
Located in the vibrant and culturally rich suburb of Yarraville, Lincoln House is a fusion of the old and the new ...
This elegant, heritage-listed double-storey sandstone residence features a striking blend of old and new ...
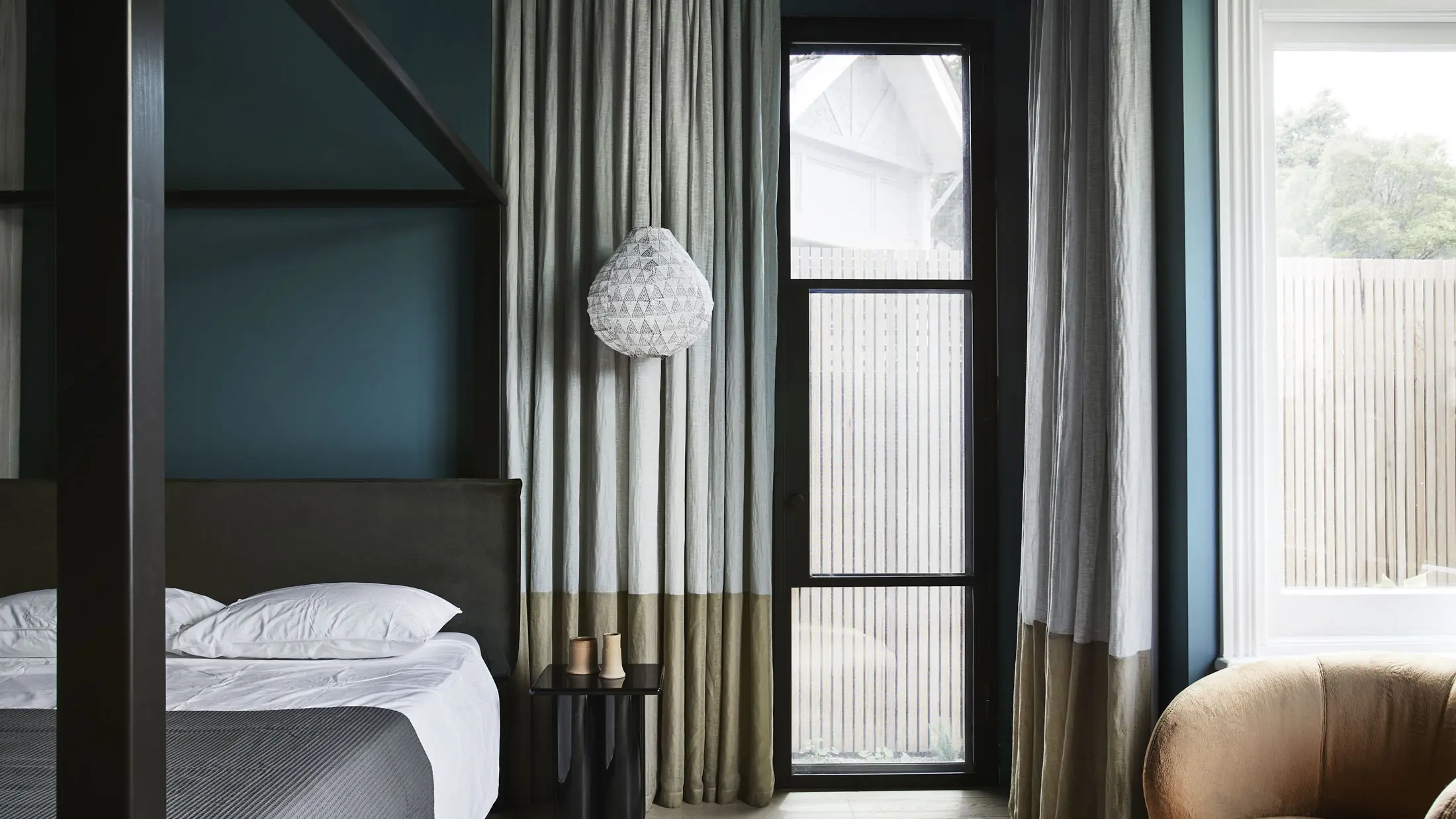
Colonnade House
Splinter Society used a contrast of timeless aesthetics and modern ingenuity to design a robust and striking new rear addition on a federation-style home.
Our steel framing was chosen after considering our attention to detail, and the fluidity of our style, which can complement both modern and heritage approaches.
Our innovative approach to steel helped to elevate a traditional medium, while offering a more sustainable solution for the new build.
We helped to create a new identity for the home, with the use of Classic profile steel framed doors and windows, which supported large amounts of glazing, providing a cohesion with the black accents, and a contrast against the purity of the concrete.
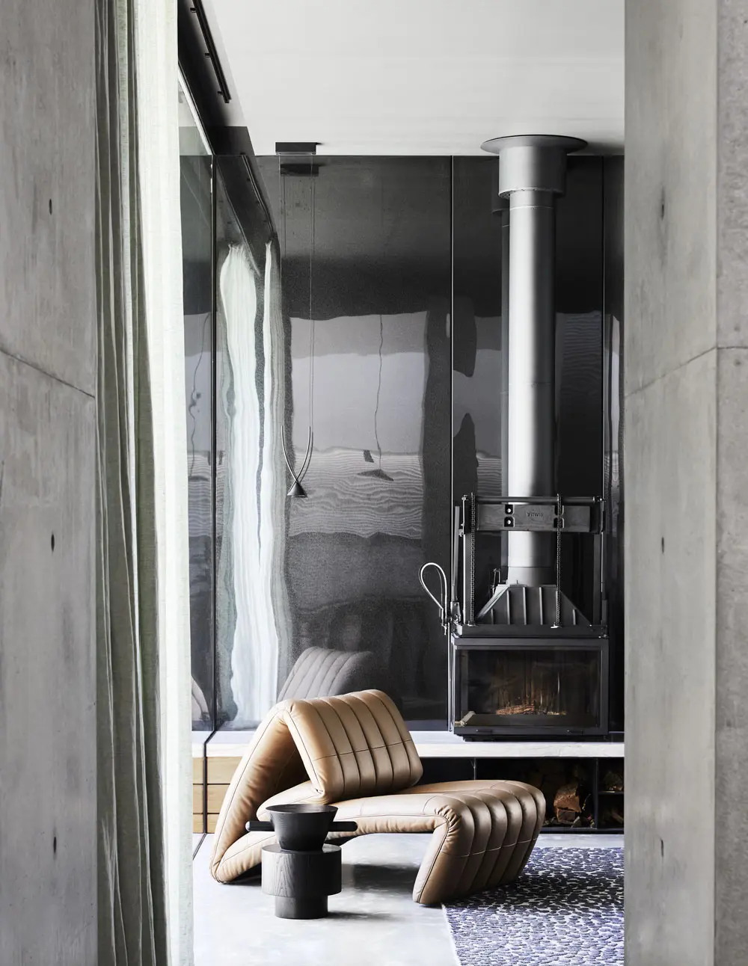
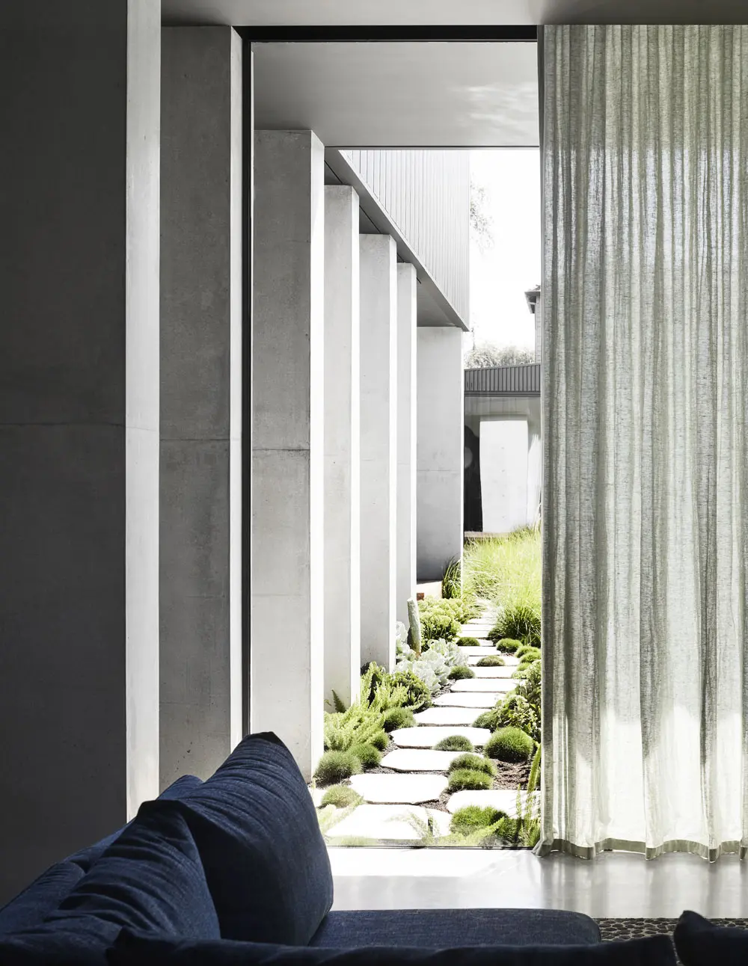
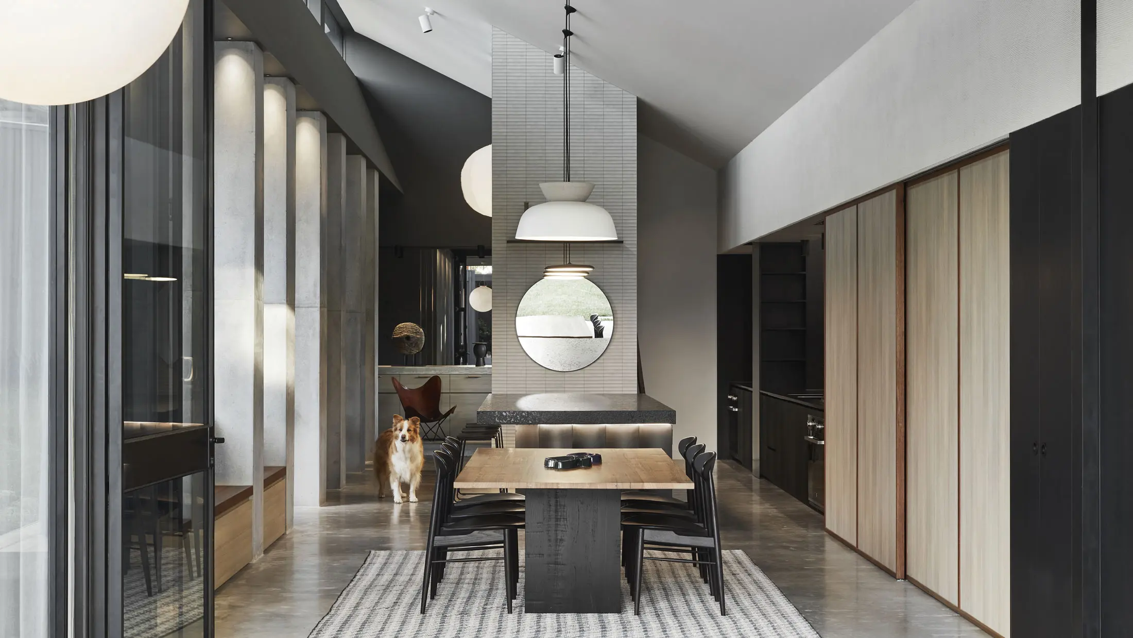
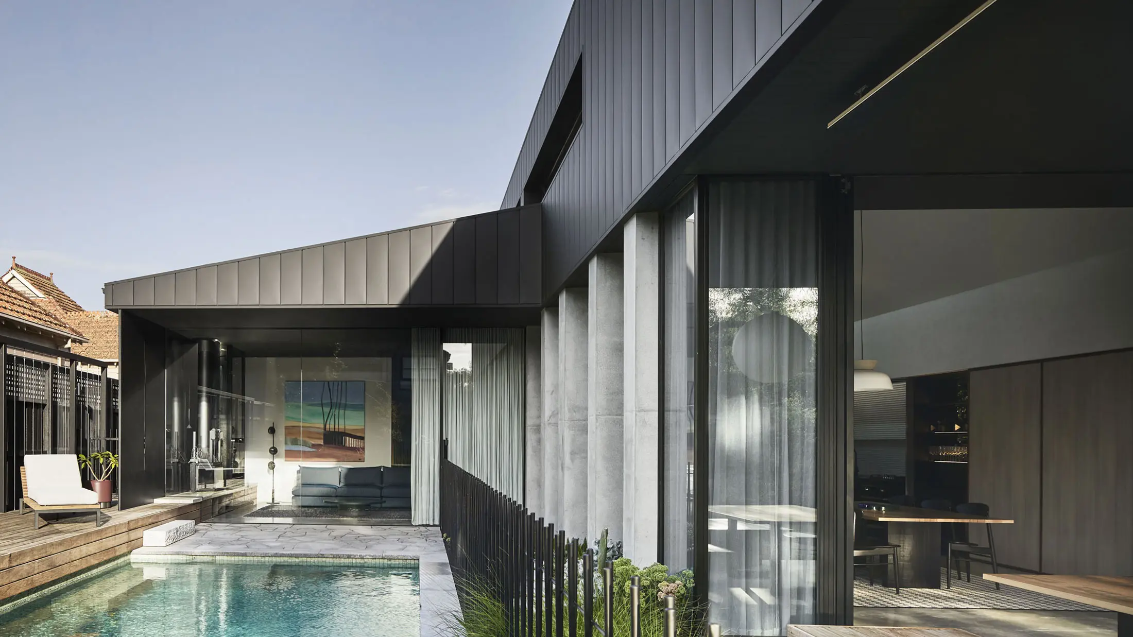
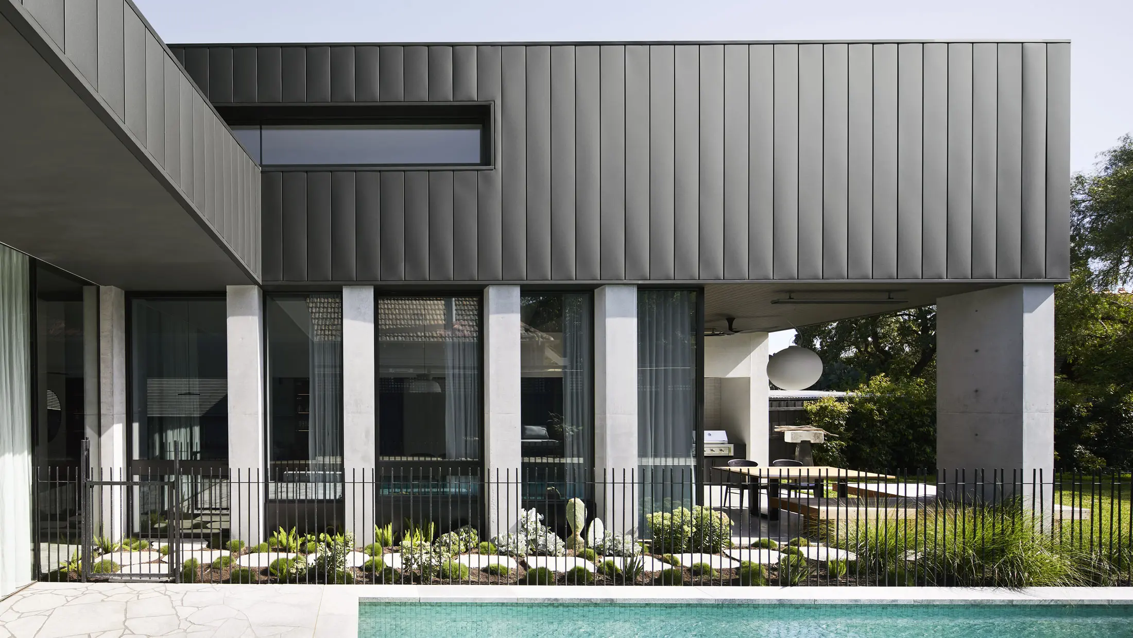
Location: Malvern
Architect: Splinter Society
Builder: Quadro Constructions
Photographer: Sharyn Cairns
