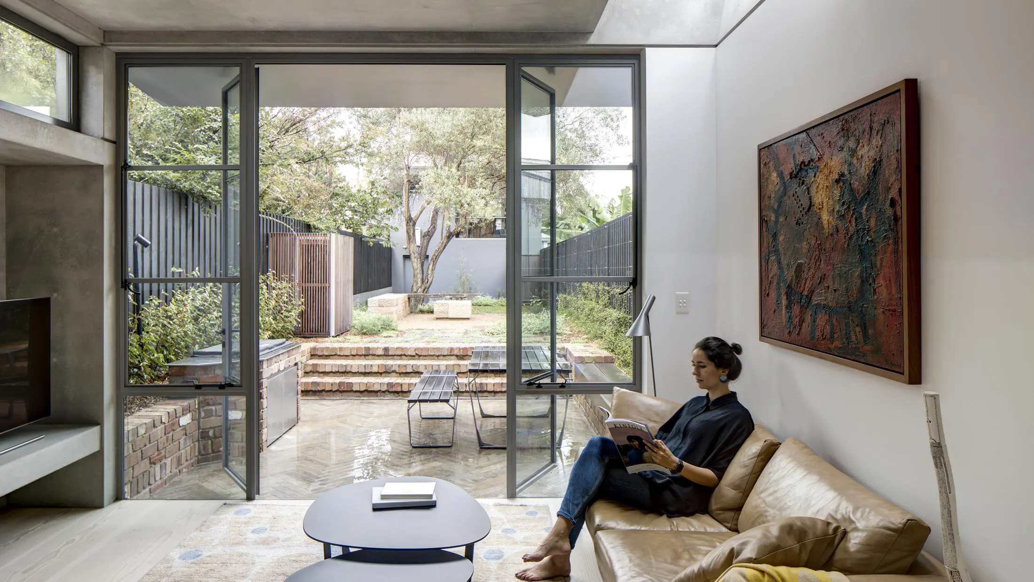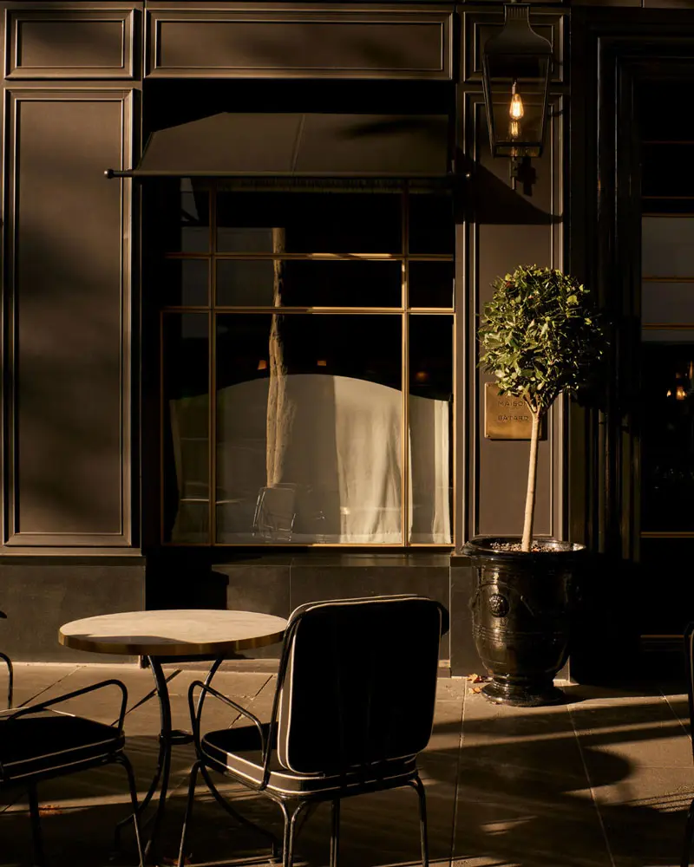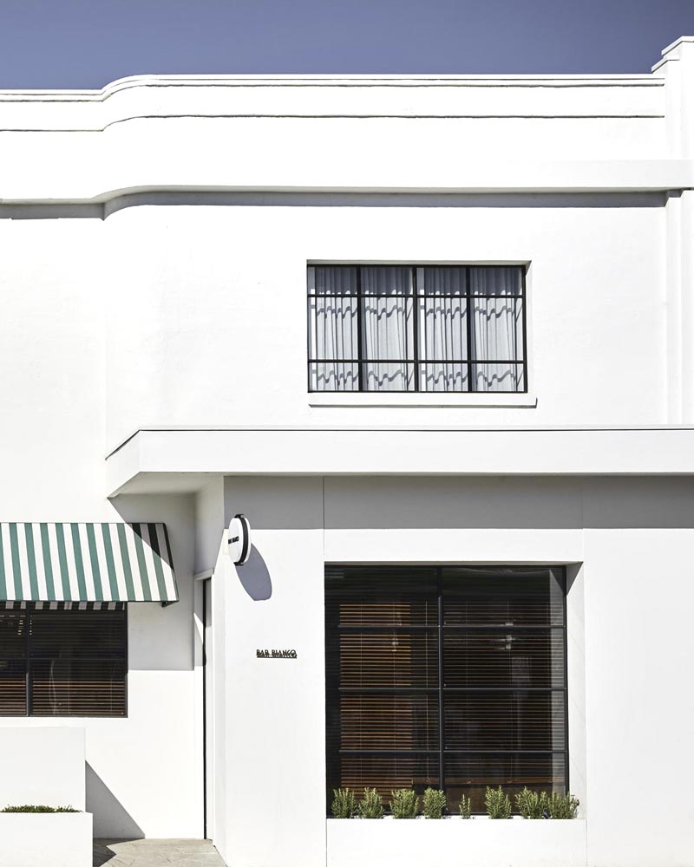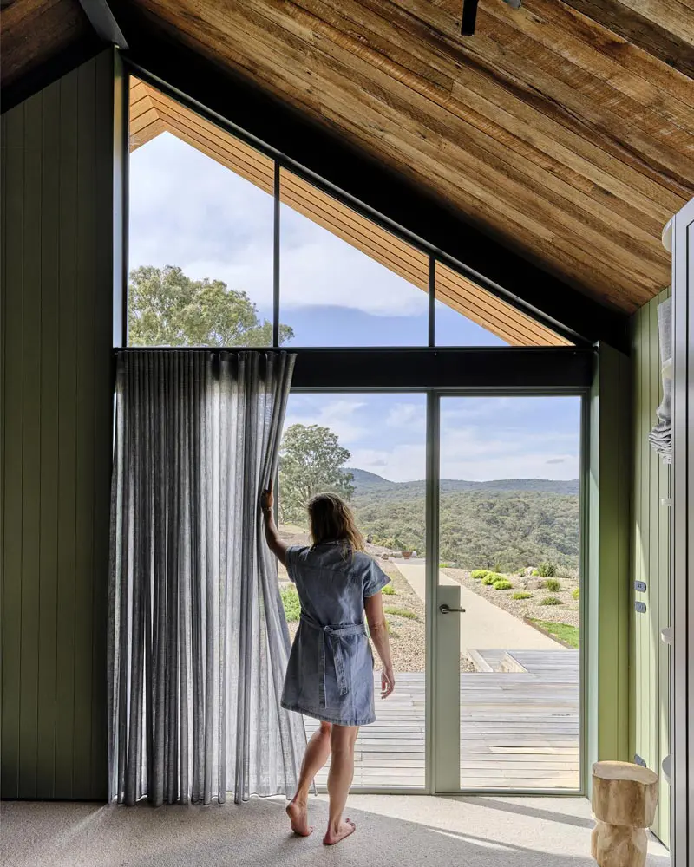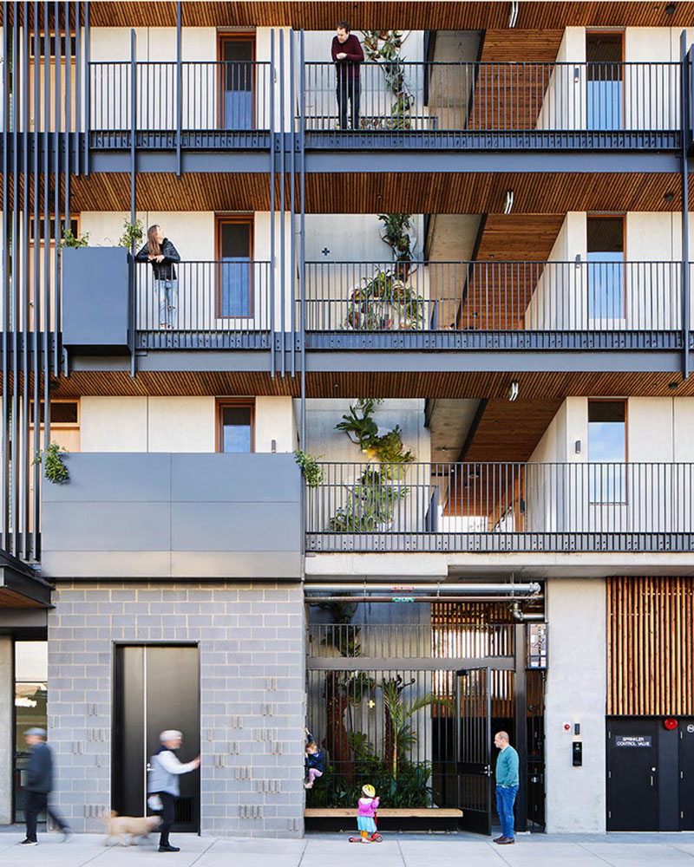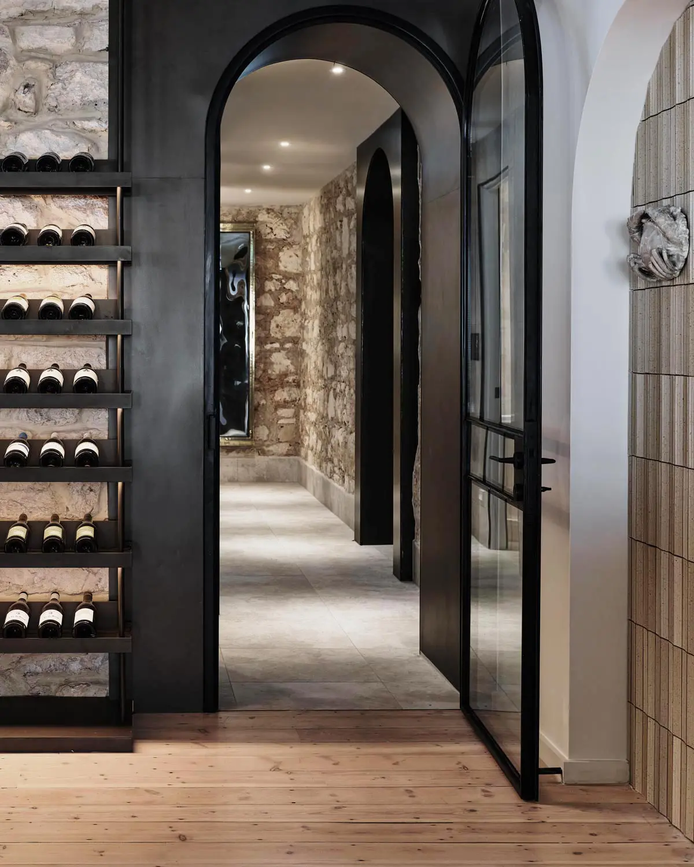Annandale Terrace
Location: Sydney
Architect: Sam Crawford Architects
Builder: Invue Homes
Landscape Design: Spirit Level
Photographer: Brett Boardman
Annandale Terrace, located in the inner suburb of Sydney, stands at just over 5 meters wide and provides its residents with an abundance of natural light and airflow, thanks to the remodel and extension led by architect Sam Crawford Architects. With a focus on creating light-filled, elegant minimalist spaces that allow the remarkable art collection to take center stage, our custom-colored steel-framed windows and doors were fundamental.
The neutral material choice and color palette of off-form concrete, Douglas Fir floorboards, white walls, and our silver steel-framed doors and windows allow the pops of color in the client’s art collection to shine as the centerpieces.
The use of light through its reflection and the inclusion of strategically placed external and internal steel windows and doors have transformed the inner workings of the home. Large external operable casement steel-framed windows and floor-to-ceiling French steel doors feature heavily, providing airflow and creating a perception of expansiveness.
This sophisticated and modern home transformation has remained true to the project’s focus and has been accomplished with the strategic inclusion of our steel-framed windows and doors.
Maison Bâtard is a four-level French dining destination in Melbourne’s CBD that masterfully fuses heritage ...
The elegant and somewhat understated wine bar is part of Hawksburn Place Residences. You’ll find this ...
With minimal materials and spectacular views, this relaxed family retreat in Victoria’s High Country is designed ...
The Nightingale 2.0 apartments, located in Fairfield, were designed by Six Degrees Architects and delivered in ...
The Continental, located in the seaside town of Sorrento on Victoria’s Mornington Peninsula, is well-known as ...
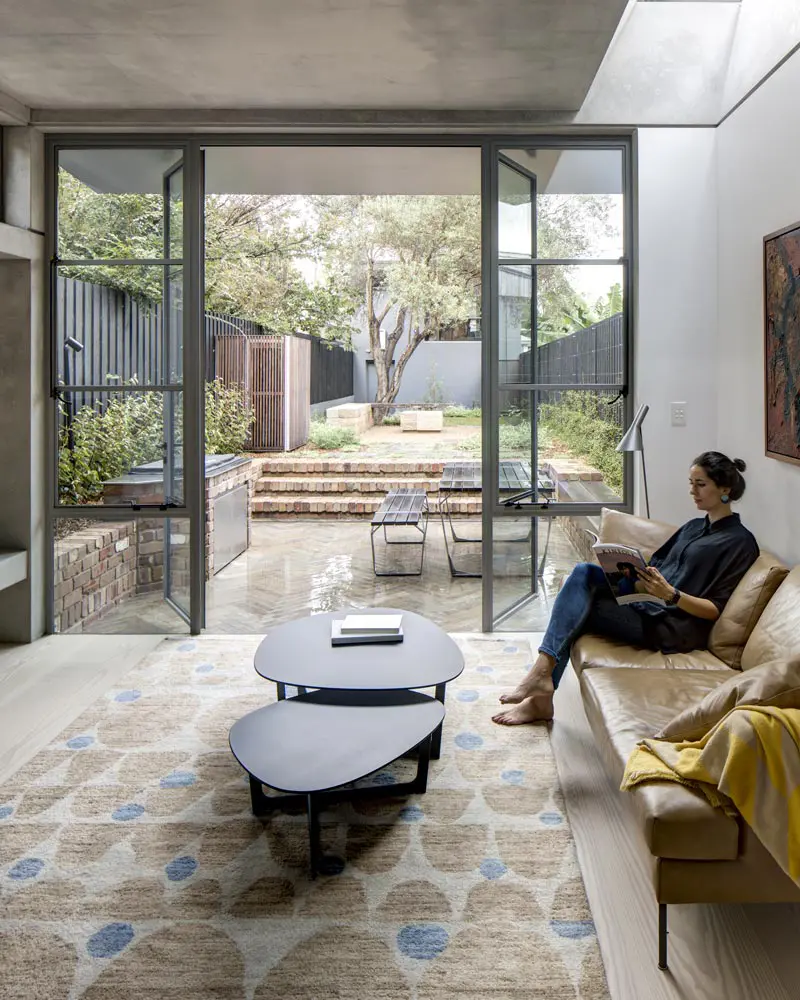
Annandale Terrace
Annandale Terrace, located in the inner suburb of Sydney, stands at just over 5 meters wide and provides its residents with an abundance of natural light and airflow, thanks to the remodel and extension led by architect Sam Crawford Architects. With a focus on creating light-filled, elegant minimalist spaces that allow the remarkable art collection to take center stage, our custom-colored steel-framed windows and doors were fundamental.
The neutral material choice and color palette of off-form concrete, Douglas Fir floorboards, white walls, and our silver steel-framed doors and windows allow the pops of color in the client’s art collection to shine as the centerpieces. The use of light through its reflection and the inclusion of strategically placed external and internal steel windows and doors have transformed the inner workings of the home. Large external operable casement steel-framed windows and floor-to-ceiling French steel doors feature heavily, providing airflow and creating a perception of expansiveness.
This sophisticated and modern home transformation has remained true to the project’s focus and has been accomplished with the strategic inclusion of our steel-framed windows and doors.
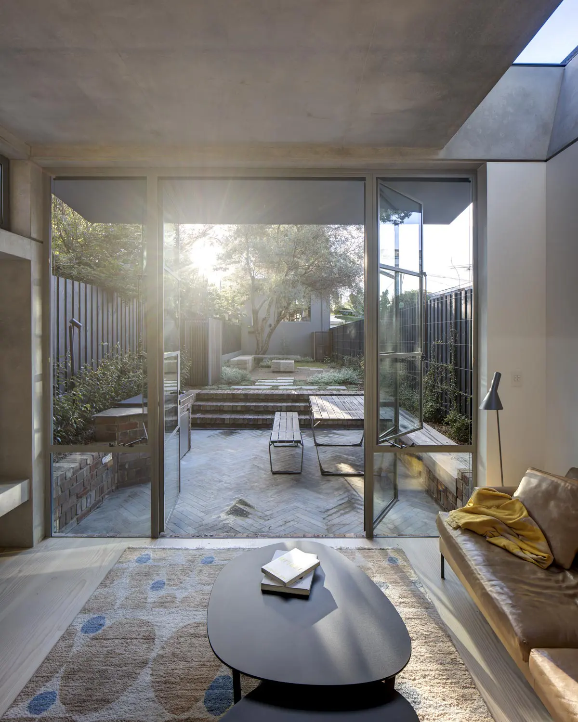
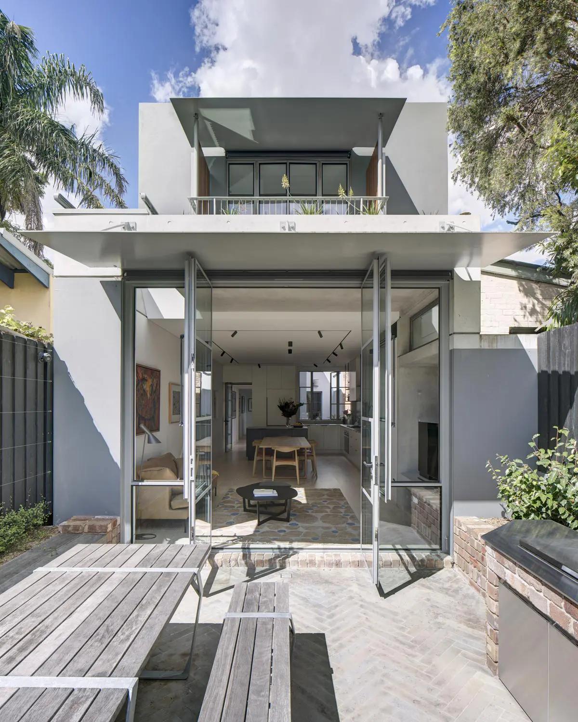
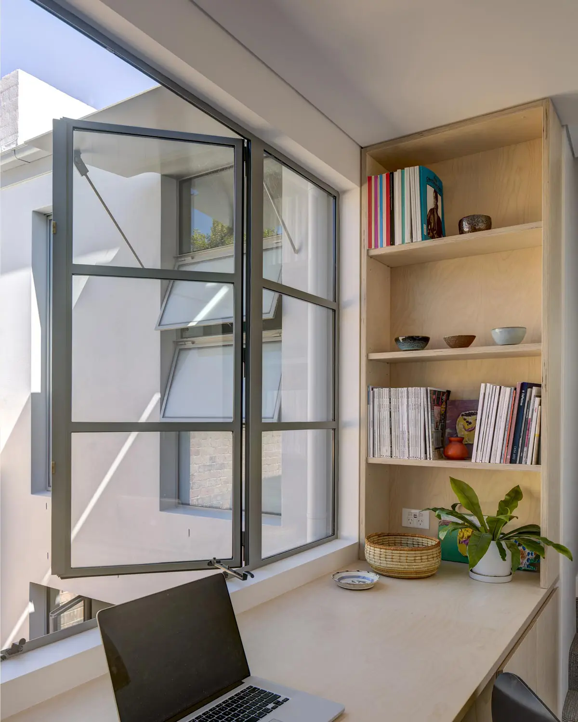
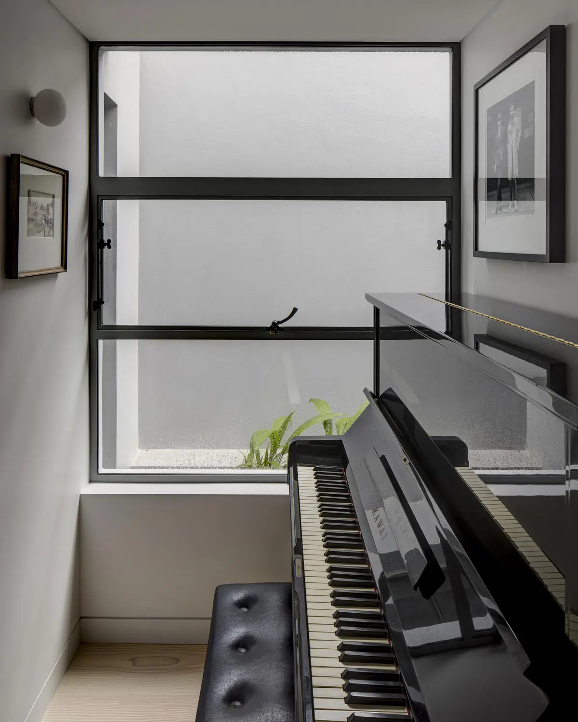
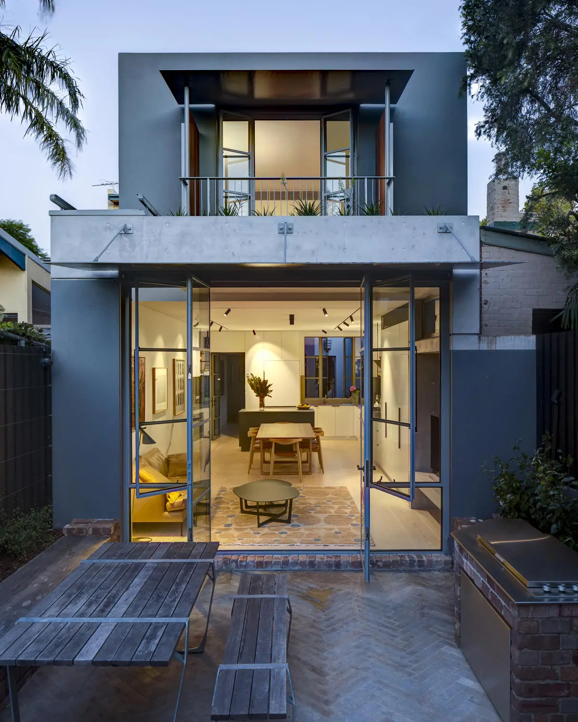
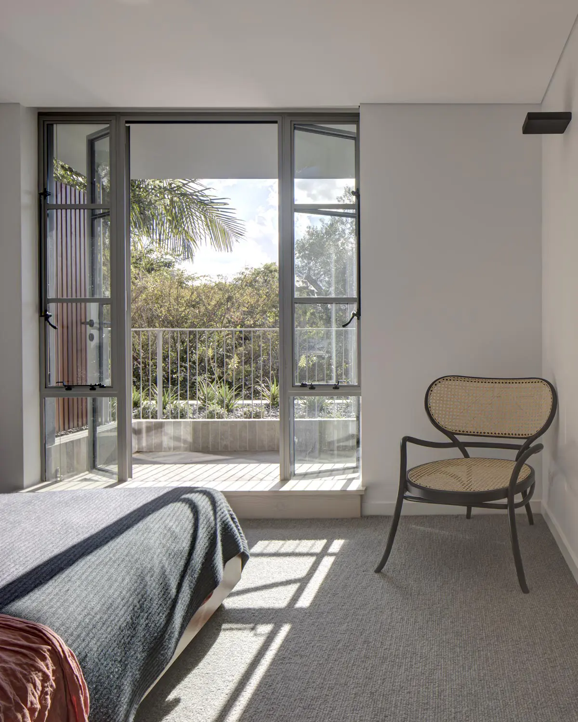
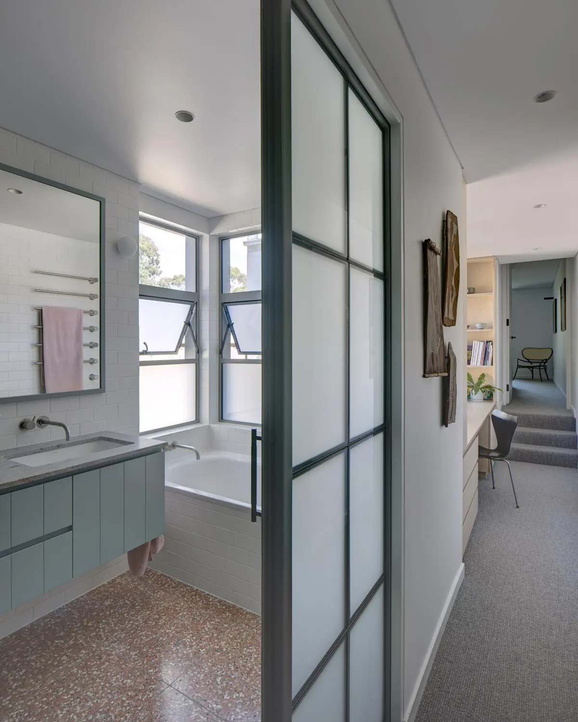
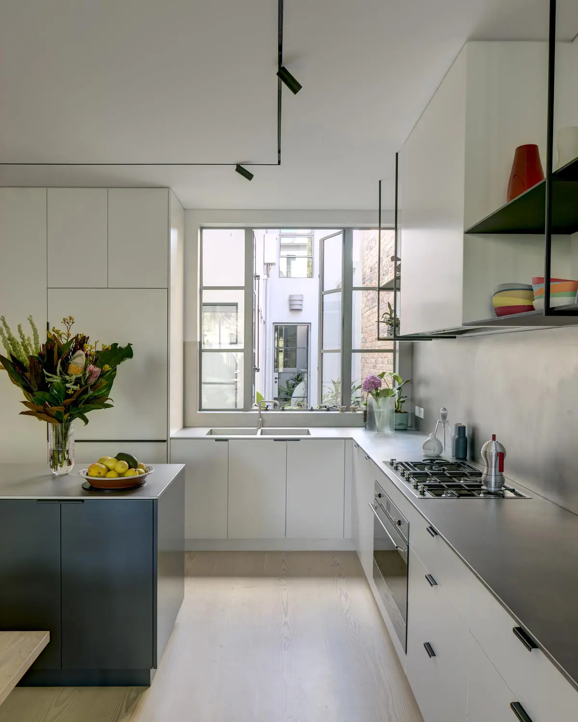
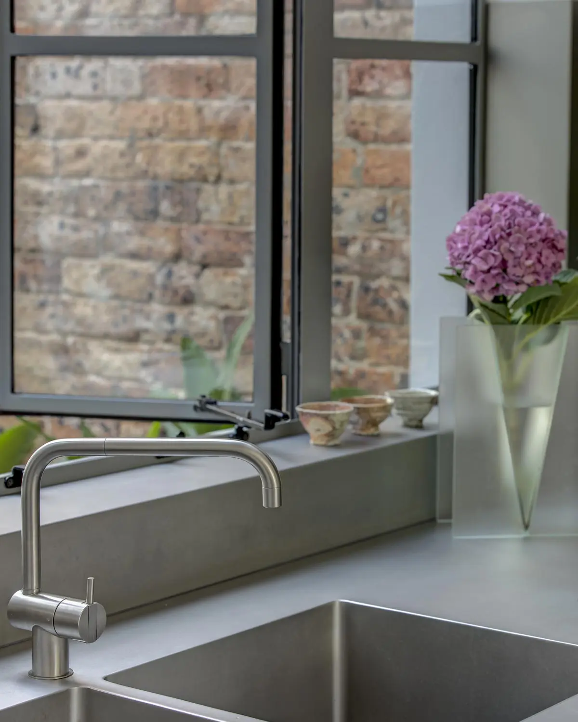
Location: Sydney
Architect: Sam Crawford Architects
Builder: Invue Homes
Landscape Design: Spirit Level
Photographer: Brett Boardman
