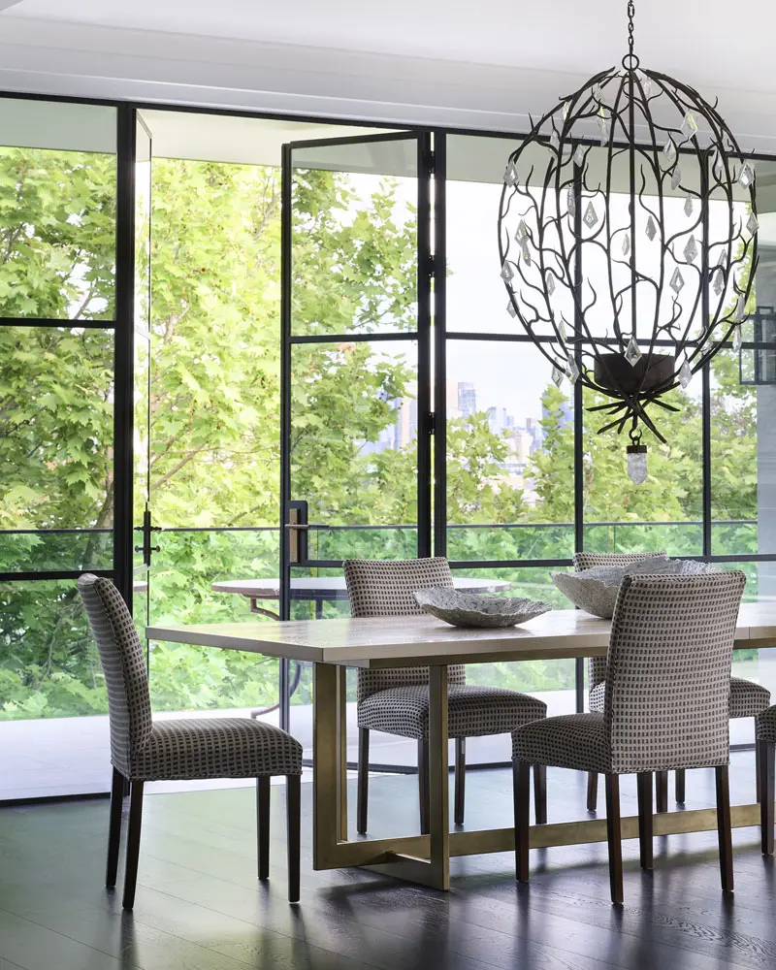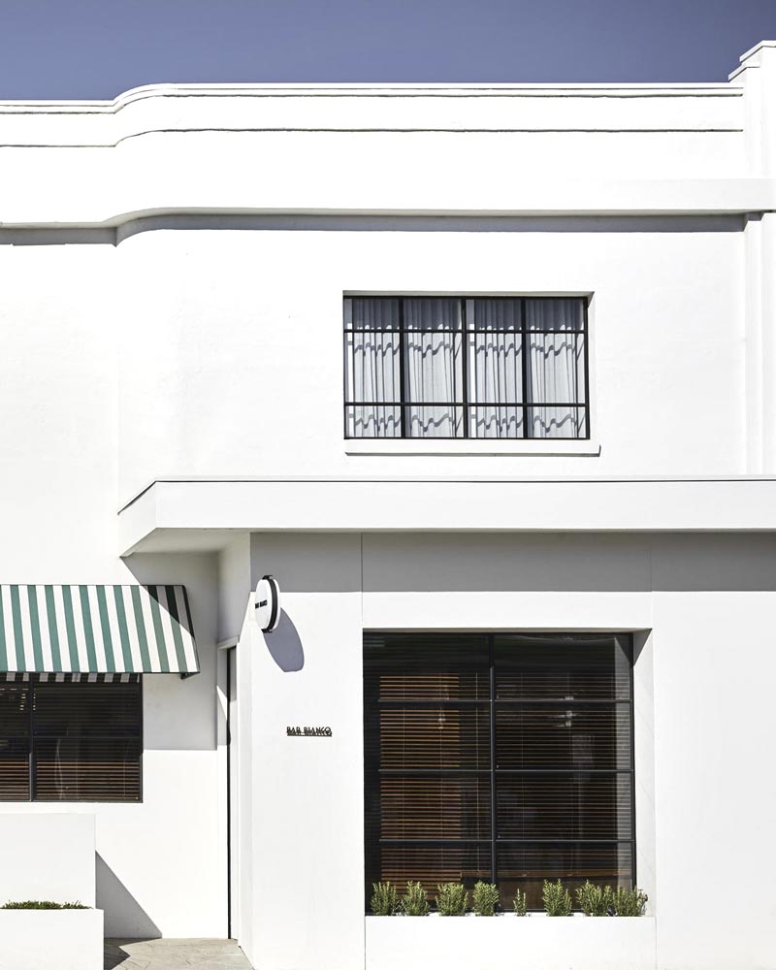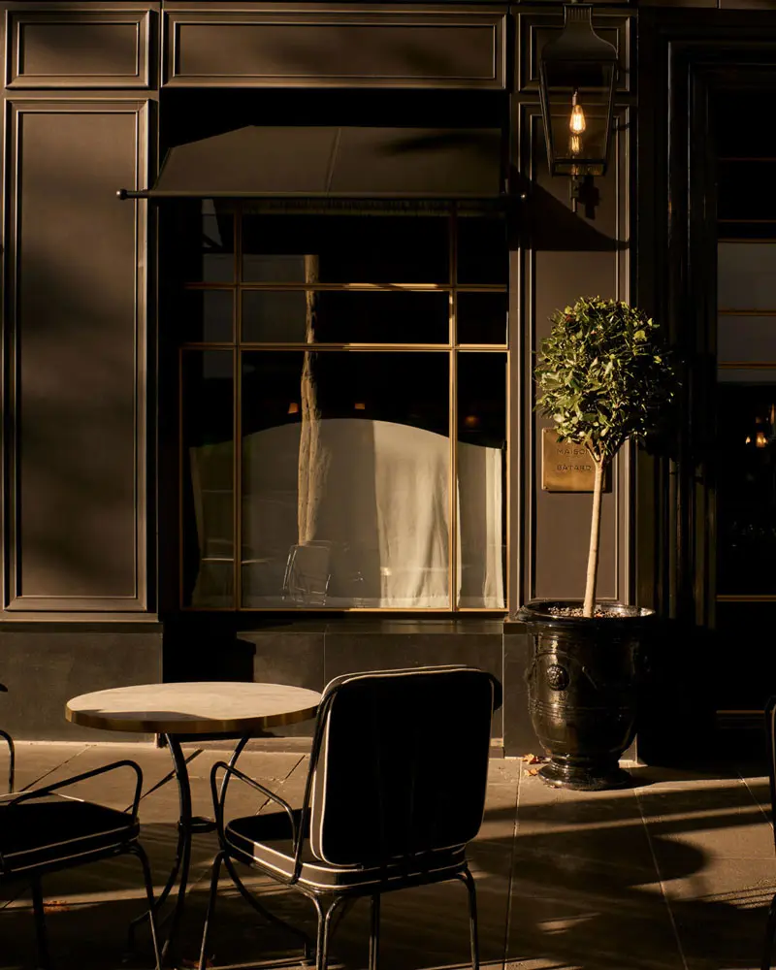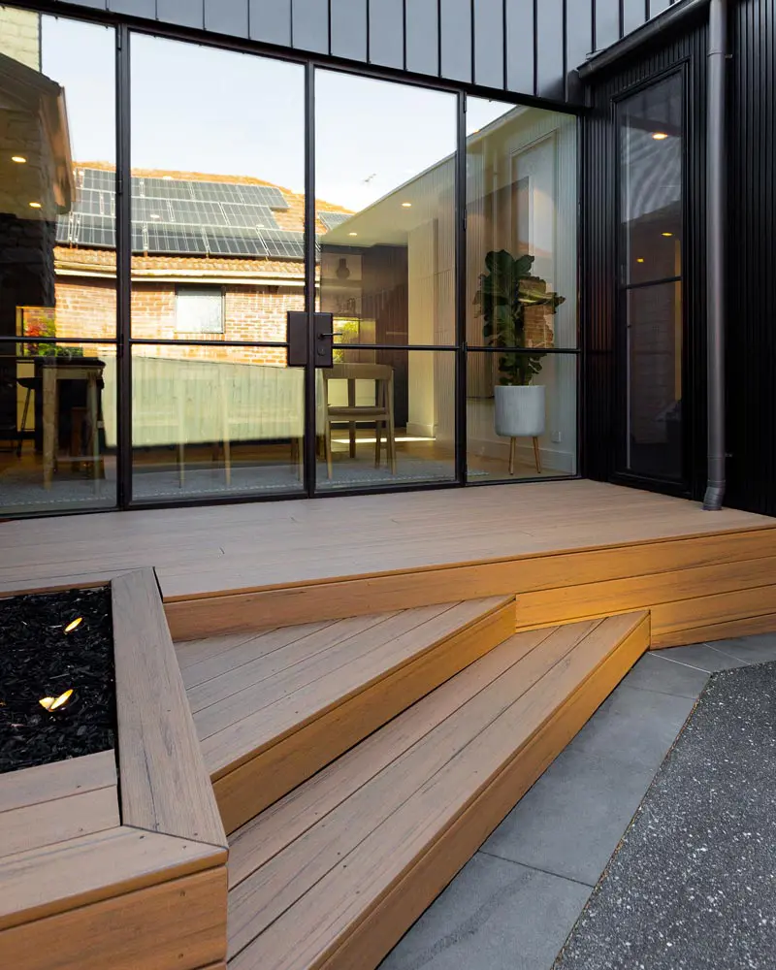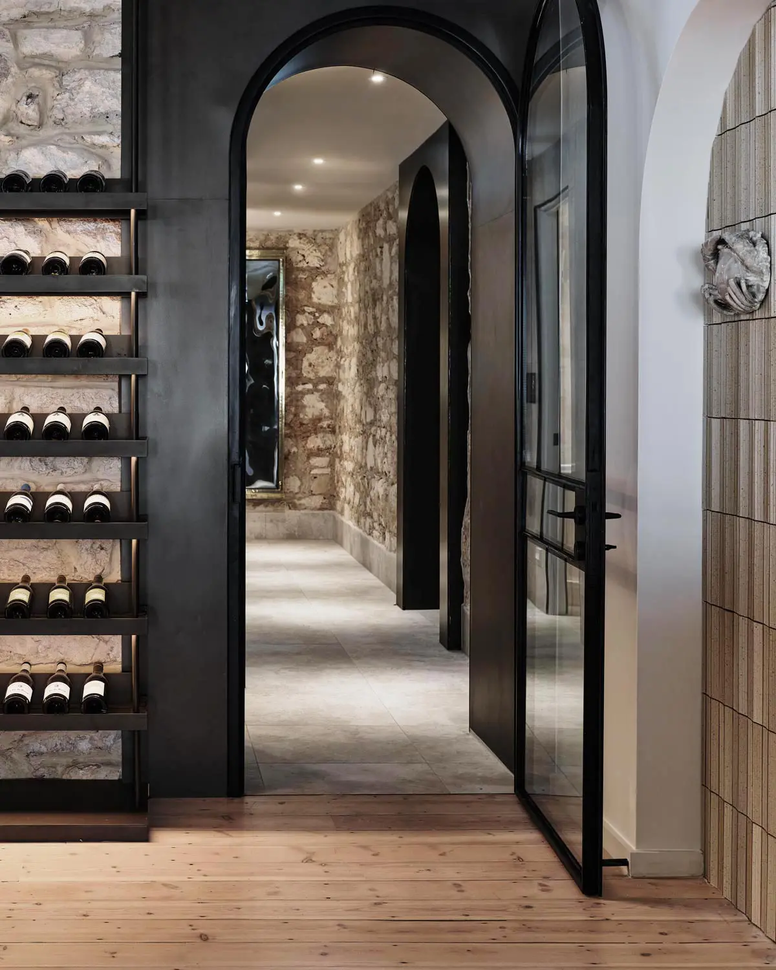Insight Body and Mind
Location: Aberfeldie
Architect: Biasol Studio
Photographer: Timothy Kaye
Located in the Melbourne suburb of Aberfeldie, Insight Body and Mind offers clients a holistic approach to health and wellness. Embracing the mind-body connection, this multidisciplinary practice nurtures meaningful connections between the two. Designed by Biasol, the studio provides a transcendental spatial experience that engages the senses. Our steel-framed doors and windows were specified as key design and functional elements for the practice.
Insight’s branding, interiors, and services are seamlessly integrated, resulting in a cohesive and meaningful experience for clients. The combination of light-filled spaces, sculpted curved forms, and graphic stone surfaces evoke a sense of flow, energy, and life.
The layered color and material narrative gradually lighten as clients transition through the levels, with our textured reeded glass diffusing light, creating a warm ambiance while ensuring privacy and meeting acoustic requirements.
Our black steel-framed sliding and hinged doors, along with fixed windows, were selected for their modern and enduring aesthetic, beautifully complementing the overall studio design and purpose.
City views and intimate spaces; this stylish penthouse offers the perfect New York loft vibe. Located in Toorak ...
The elegant and somewhat understated wine bar is part of Hawksburn Place Residences. You’ll find this ...
Maison Bâtard is a four-level French dining destination in Melbourne’s CBD that masterfully fuses heritage ...
The COVID-19 pandemic has significantly impacted the day-to-day lives of many, including the occupants of this ...
The Continental, located in the seaside town of Sorrento on Victoria’s Mornington Peninsula, is well-known as ...
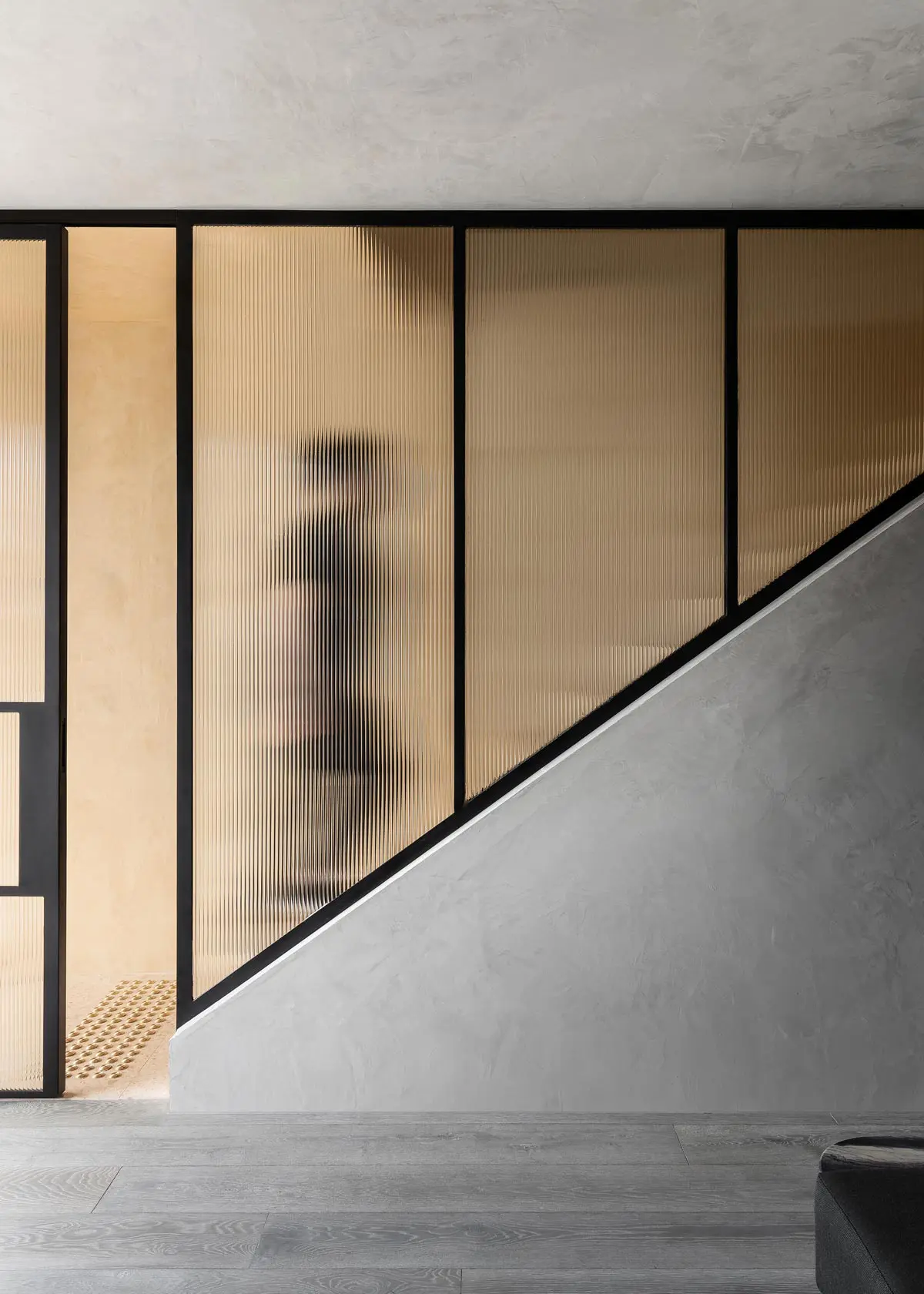
Insight Body and Mind
Project review: Located in the Melbourne suburb of Aberfeldie, Insight Body and Mind offers clients a holistic approach to health and wellness. Embracing the mind-body connection, this multidisciplinary practice nurtures meaningful connections between the two. Designed by Biasol, the studio provides a transcendental spatial experience that engages the senses. Our steel-framed doors and windows were specified as key design and functional elements for the practice.
Insight’s branding, interiors, and services are seamlessly integrated, resulting in a cohesive and meaningful experience for clients. The combination of light-filled spaces, sculpted curved forms, and graphic stone surfaces evoke a sense of flow, energy, and life. The layered color and material narrative gradually lighten as clients transition through the levels, with our textured reeded glass diffusing light, creating a warm ambiance while ensuring privacy and meeting acoustic requirements.
Our black steel-framed sliding and hinged doors, along with fixed windows, were selected for their modern and enduring aesthetic, beautifully complementing the overall studio design and purpose.
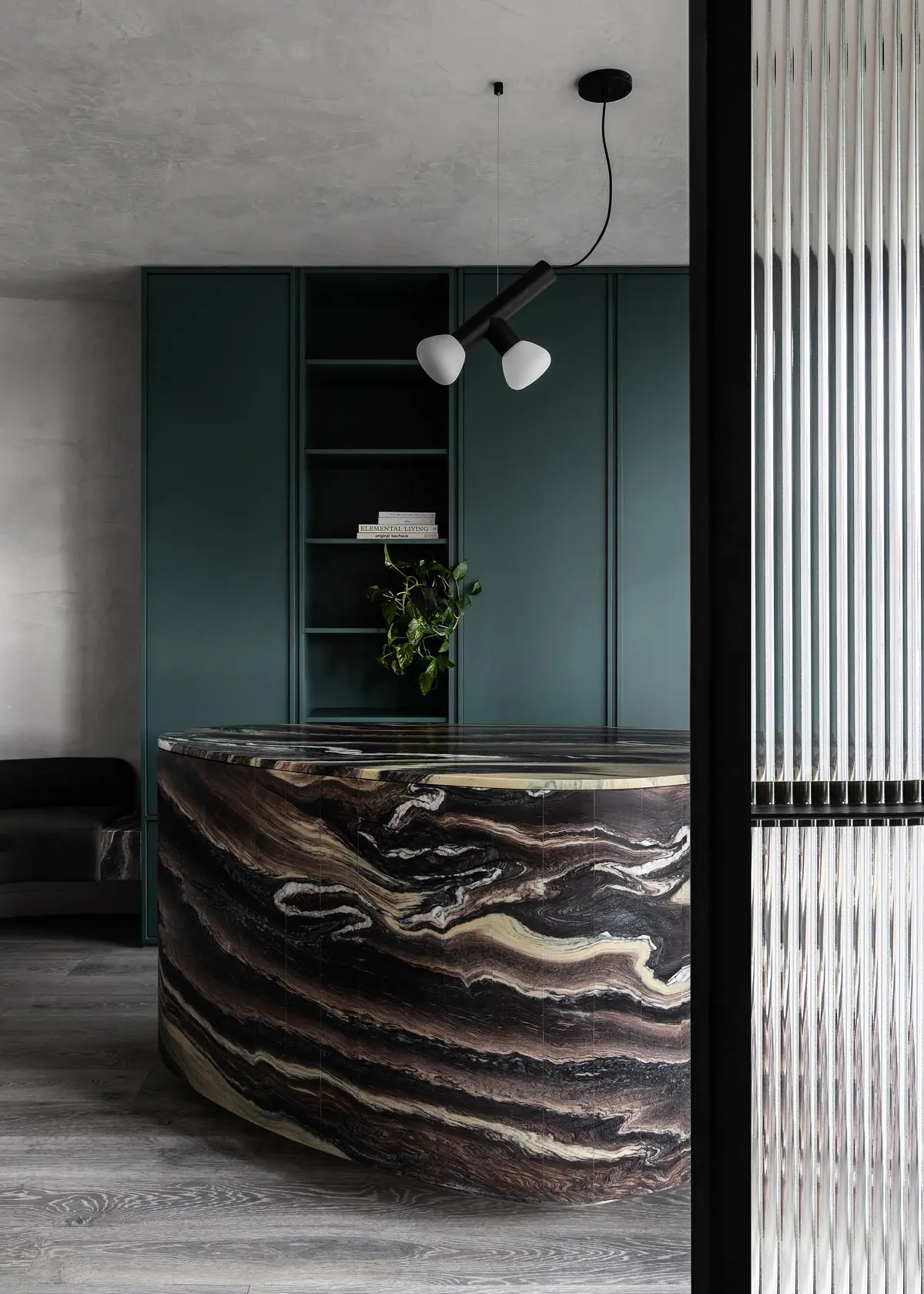
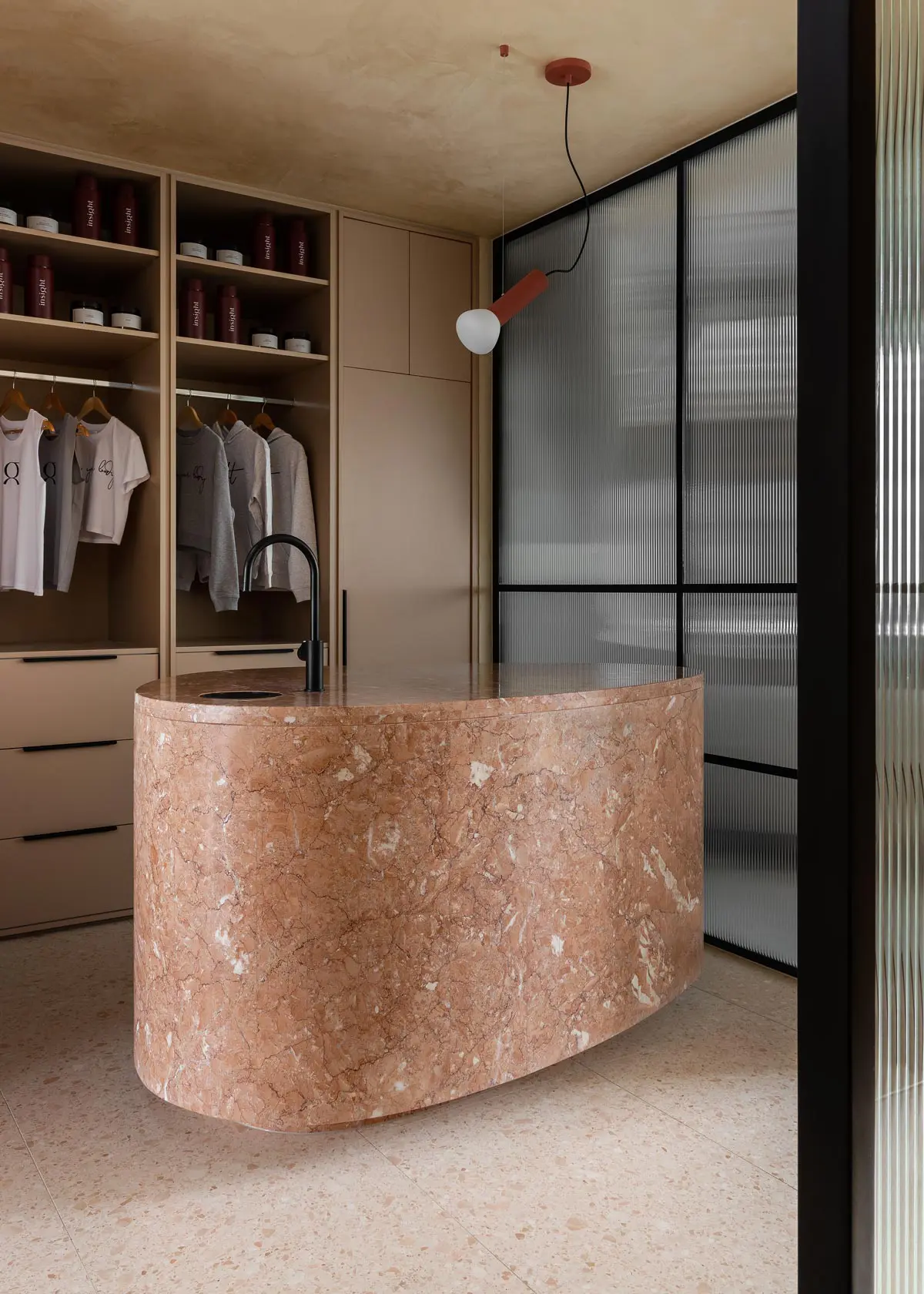
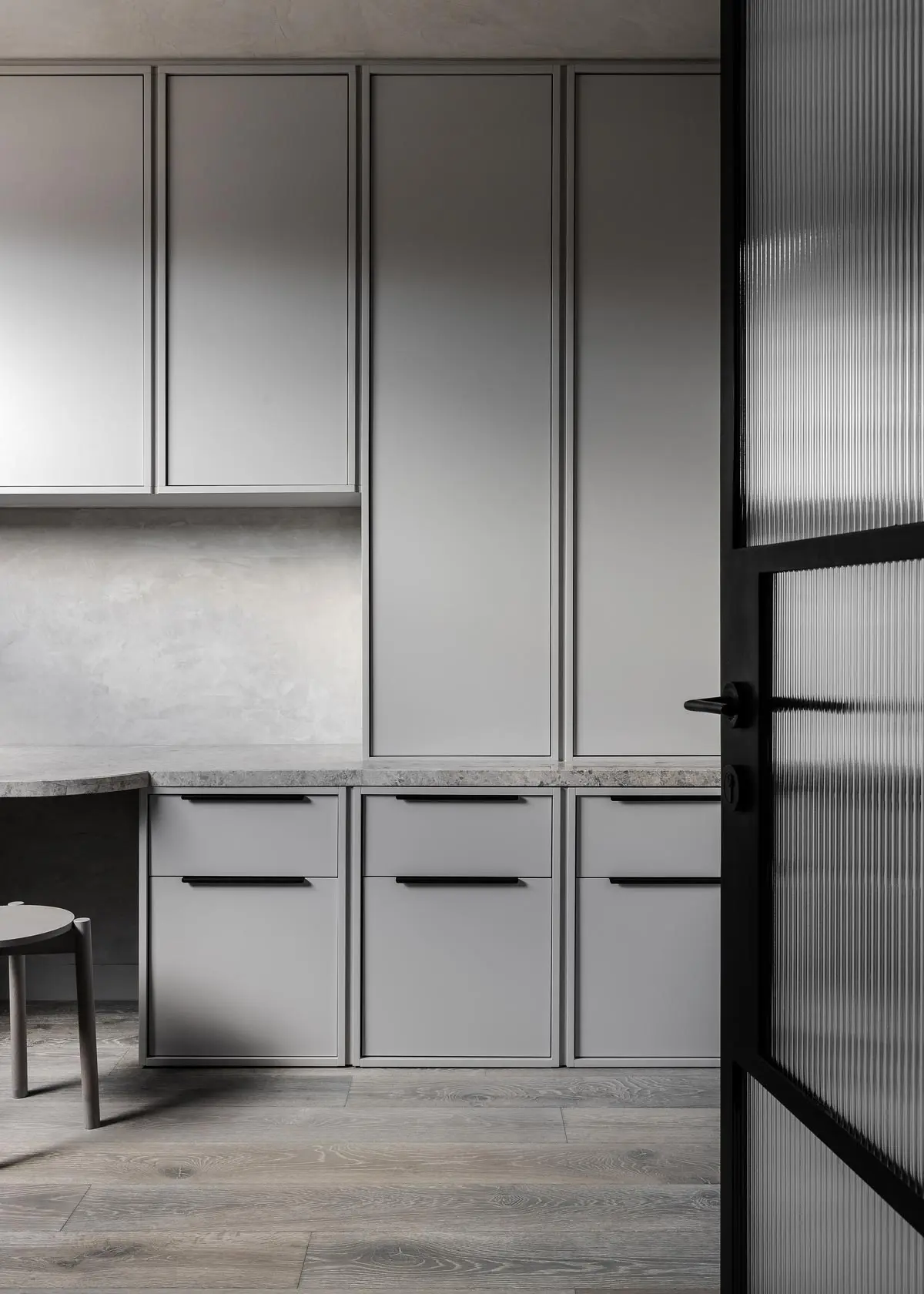
Location: Aberfeldie
Architect: Biasol Studio
Photographer: Timothy Kaye
