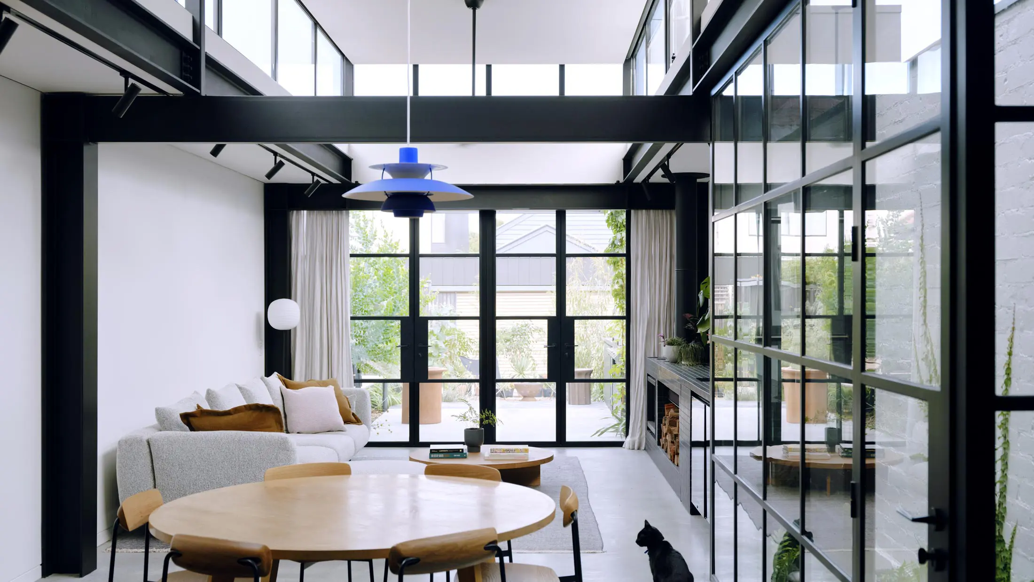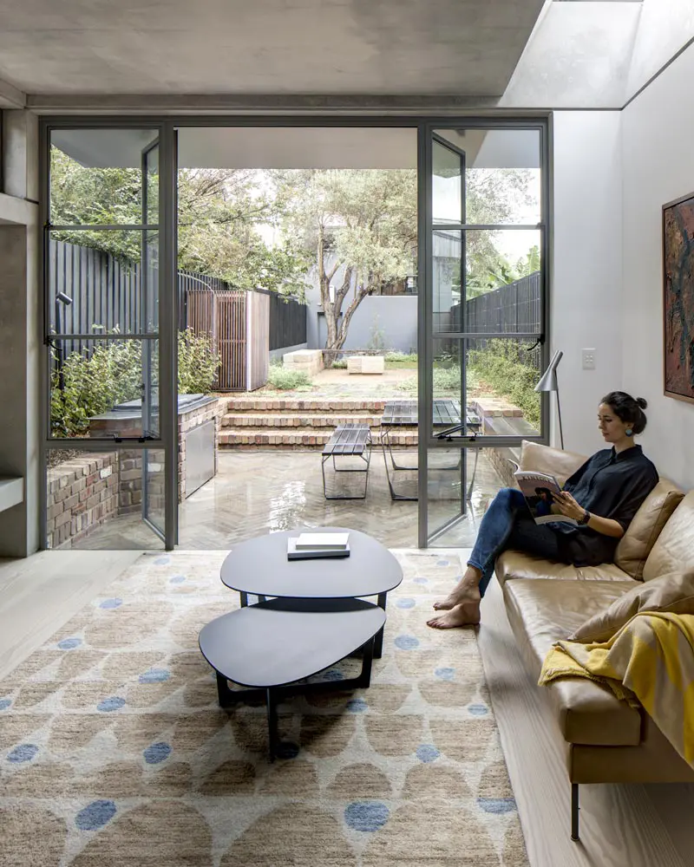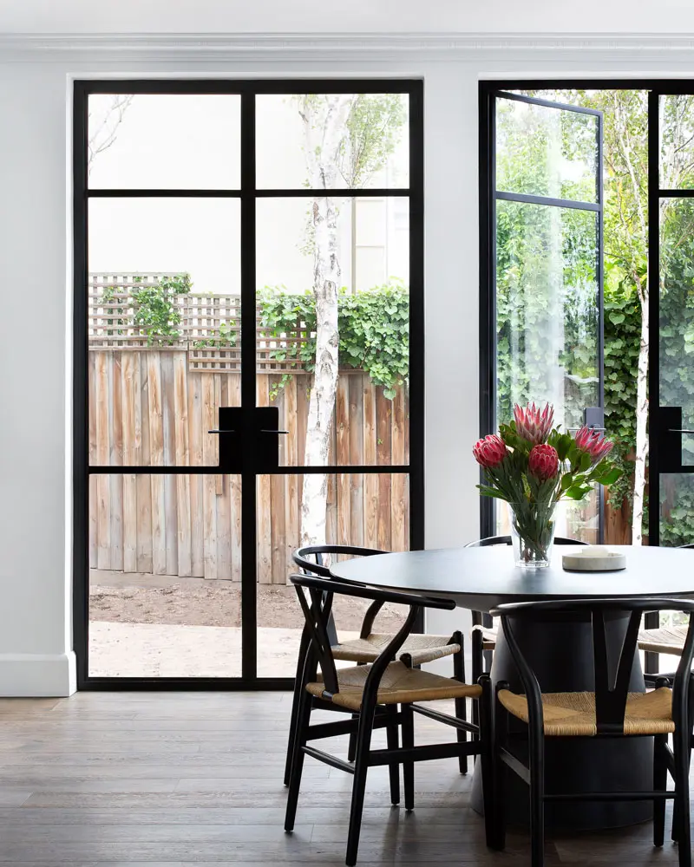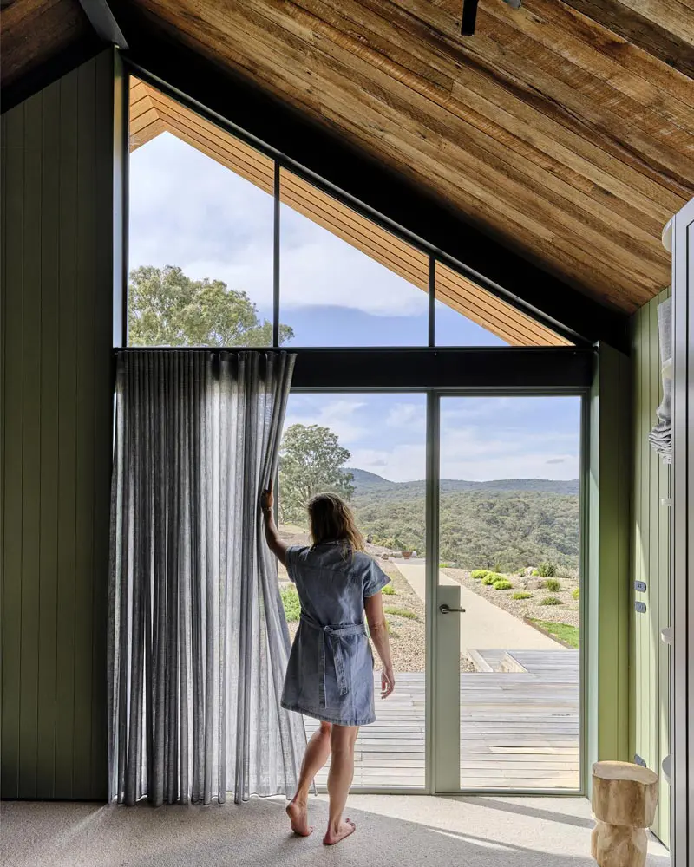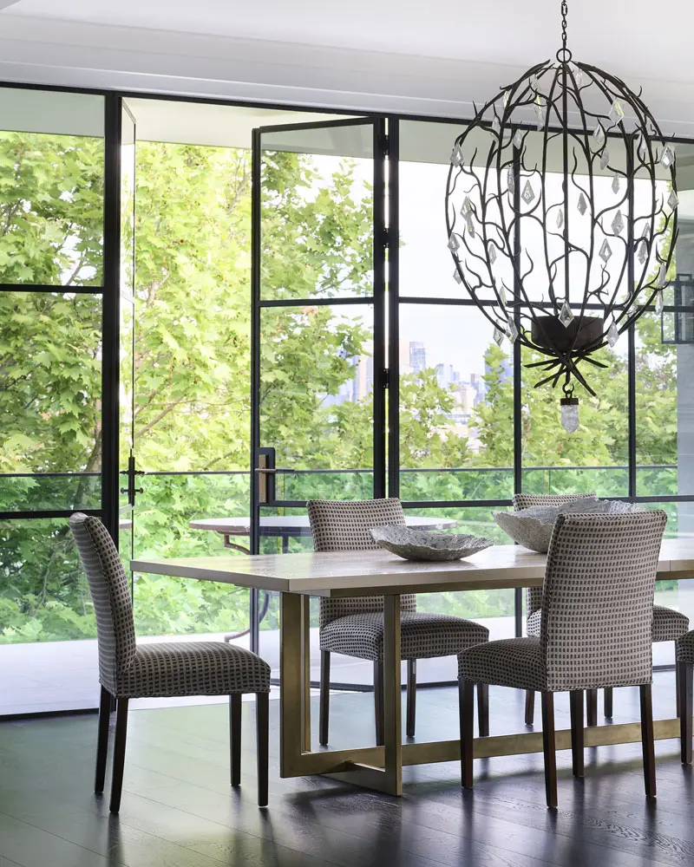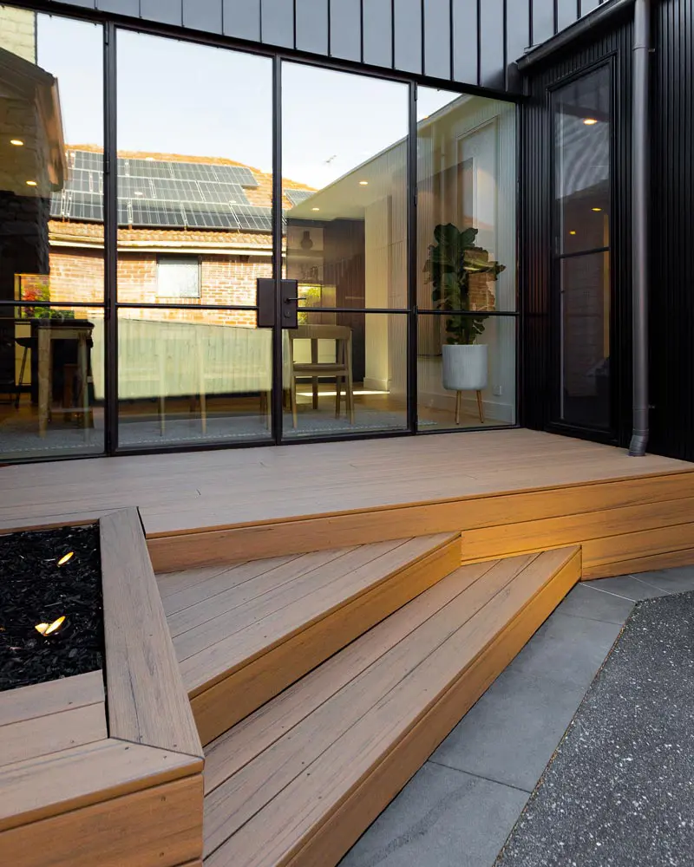Balaclava House
Location: Balaclava
Builder: Silverstream Constructions
Landscape Design: Straw Brothers
Photographer: Tom Ross
Profile: Classic
Balaclava House is a thoughtful blend of retreat and entertaining, where architecture and interior design work in perfect harmony. Set within a narrow Victorian terrace in Melbourne’s inner city, the home has been reimagined by Emlyn and the Olaver Architecture team to create a sanctuary of light and refined geometry. Formerly dark and cold, the space is now anchored by a superstructure that elevates it far beyond its pre-renovated state, with our custom steel windows and doors providing expanses of natural light and ventilation.
A consistent grid motif shapes the home’s identity, evident in black Japanese INAX Muji tiles, custom black steel-framed French doors, clerestory windows, and striking geometric steel structures. The interiors balance contrast, smooth and rough textures, historical elements against the contemporary, austerity softened by playfulness.
A combination of custom steel fixed and awning windows, along hinged doors create a sense of indoor-outdoor living within both the entertaining spaces and the private upper level retreat.
Balaclava House is a thoughtful blend of retreat and entertaining, where architecture and interior design work in perfect harmony. Set within a narrow Victorian terrace in Melbourne’s inner city, the home has been reimagined by Emlyn and the Olaver Architecture team to create a sanctuary of light and refined geometry. Formerly dark and cold, the space is now anchored by a superstructure that elevates it far beyond its pre-renovated state, with our custom steel windows and doors providing expanses of natural light and ventilation.
A consistent grid motif shapes the home’s identity, evident in black Japanese INAX Muji tiles, custom black steel-framed French doors, clerestory windows, and striking geometric steel structures. The interiors balance contrast—smooth and rough textures, historical elements against the contemporary, austerity softened by playfulness.
A combination of custom steel fixed and awning windows, along with hinged doors, creates a sense of indoor-outdoor living within both the entertaining spaces and the private upper-level retreat.
Annandale Terrace, located in the inner suburb of Sydney, stands at just over 5 meters wide and provides its ...
Metro Steel Windows worked on the Glyndebourne Project with the Managing Principal of the Cera Stribley ...
With minimal materials and spectacular views, this relaxed family retreat in Victoria’s High Country is designed ...
City views and intimate spaces; this stylish penthouse offers the perfect New York loft vibe. Located in Toorak ...
The COVID-19 pandemic has significantly impacted the day-to-day lives of many, including the occupants of this ...
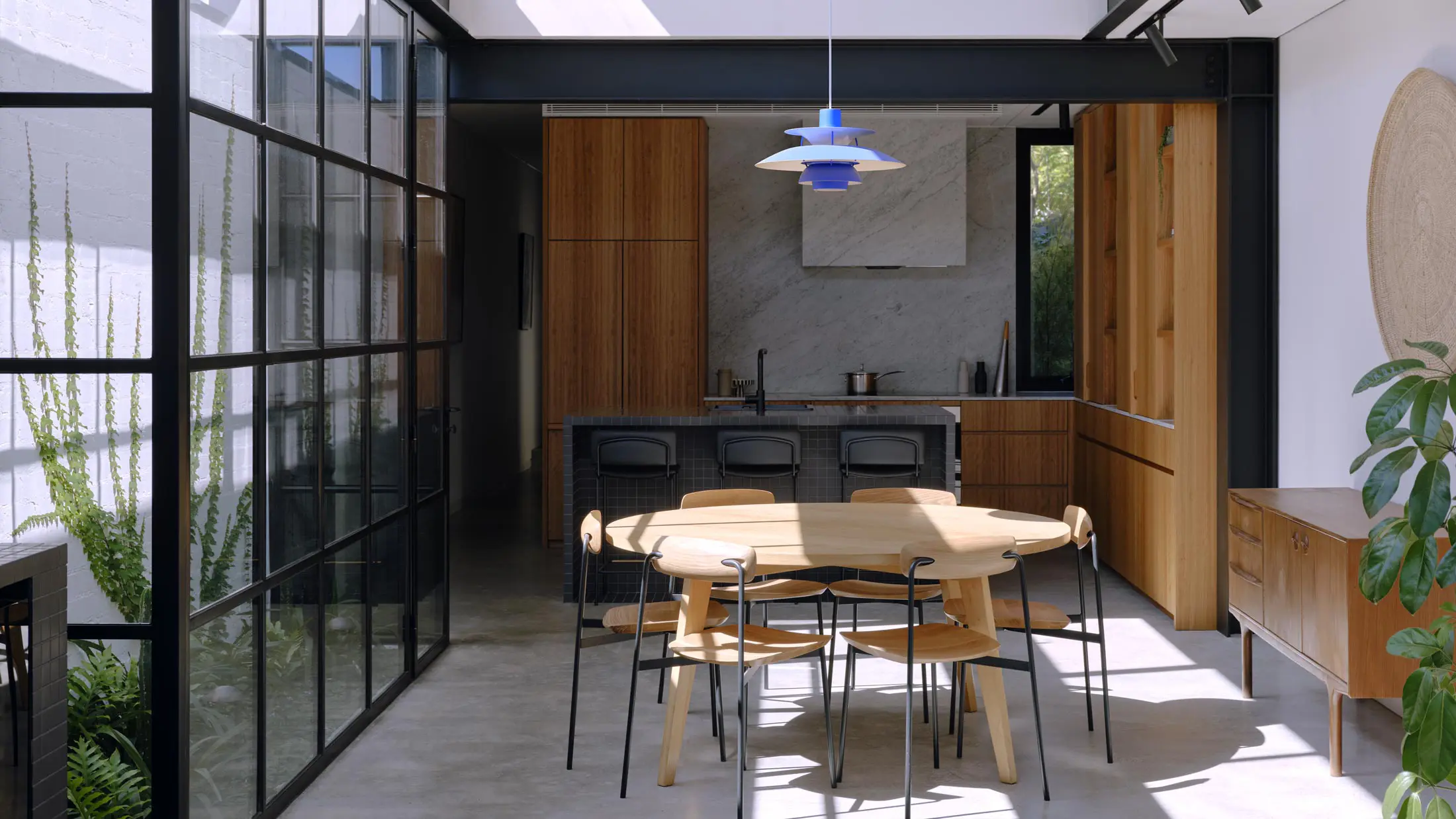
Balaclava House
Balaclava House is a thoughtful blend of retreat and entertaining, where architecture and interior design work in perfect harmony. Set within a narrow Victorian terrace in Melbourne’s inner city, the home has been reimagined by Emlyn and the Olaver Architecture team to create a sanctuary of light and refined geometry. Formerly dark and cold, the space is now anchored by a superstructure that elevates it far beyond its pre-renovated state, with our custom steel windows and doors providing expanses of natural light and ventilation.
A consistent grid motif shapes the home’s identity, evident in black Japanese INAX Muji tiles, custom black steel-framed French doors, clerestory windows, and striking geometric steel structures. The interiors balance contrast, smooth and rough textures, historical elements against the contemporary, austerity softened by playfulness.
A combination of custom steel fixed and awning windows, along hinged doors create a sense of indoor-outdoor living within both the entertaining spaces and the private upper level retreat.Balaclava House is a thoughtful blend of retreat and entertaining, where architecture and interior design work in perfect harmony. Set within a narrow Victorian terrace in Melbourne’s inner city, the home has been reimagined by Emlyn and the Olaver Architecture team to create a sanctuary of light and refined geometry. Formerly dark and cold, the space is now anchored by a superstructure that elevates it far beyond its pre-renovated state, with our custom steel windows and doors providing expanses of natural light and ventilation.
A consistent grid motif shapes the home’s identity, evident in black Japanese INAX Muji tiles, custom black steel-framed French doors, clerestory windows, and striking geometric steel structures. The interiors balance contrast—smooth and rough textures, historical elements against the contemporary, austerity softened by playfulness.
A combination of custom steel fixed and awning windows, along with hinged doors, creates a sense of indoor-outdoor living within both the entertaining spaces and the private upper-level retreat.
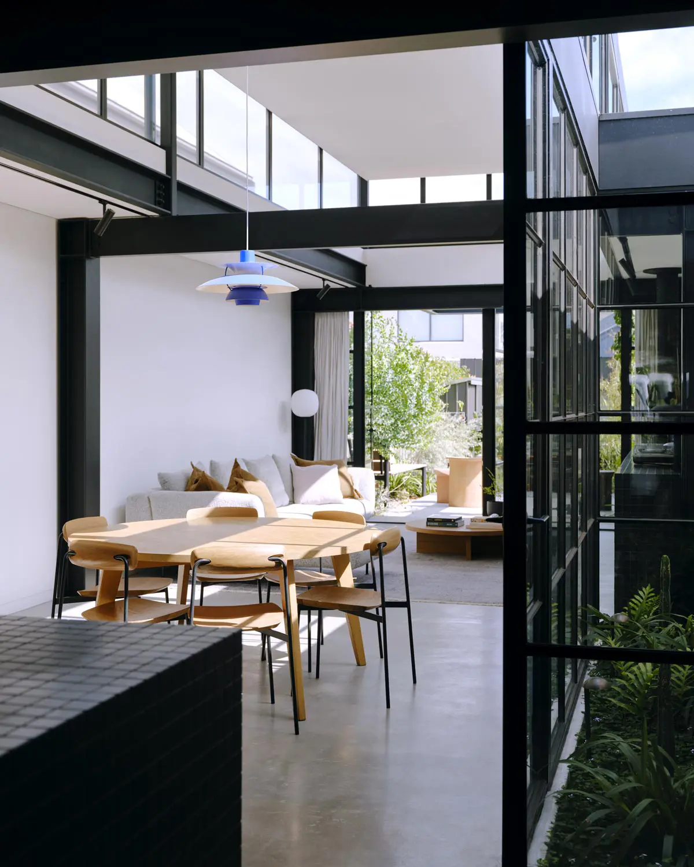
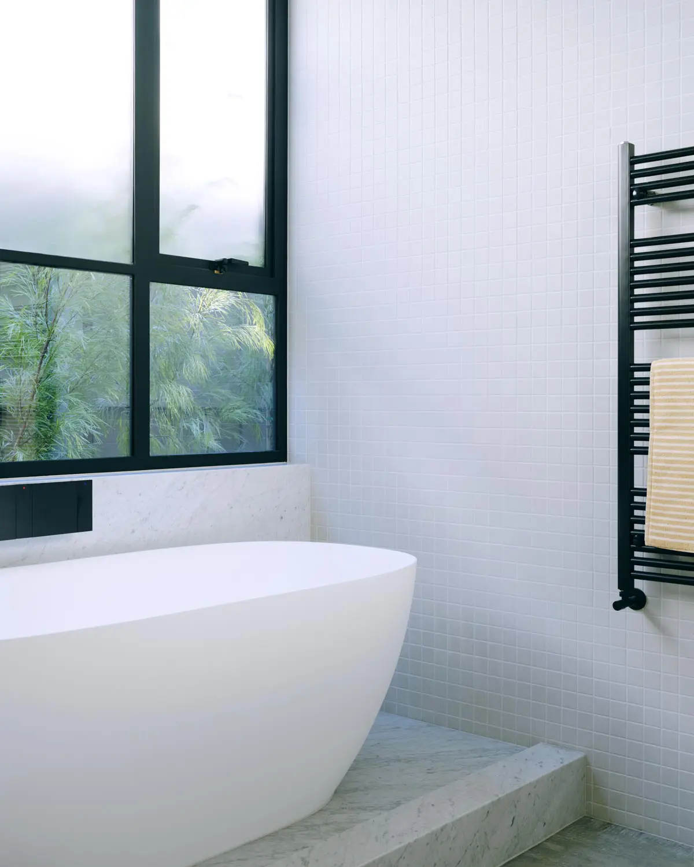
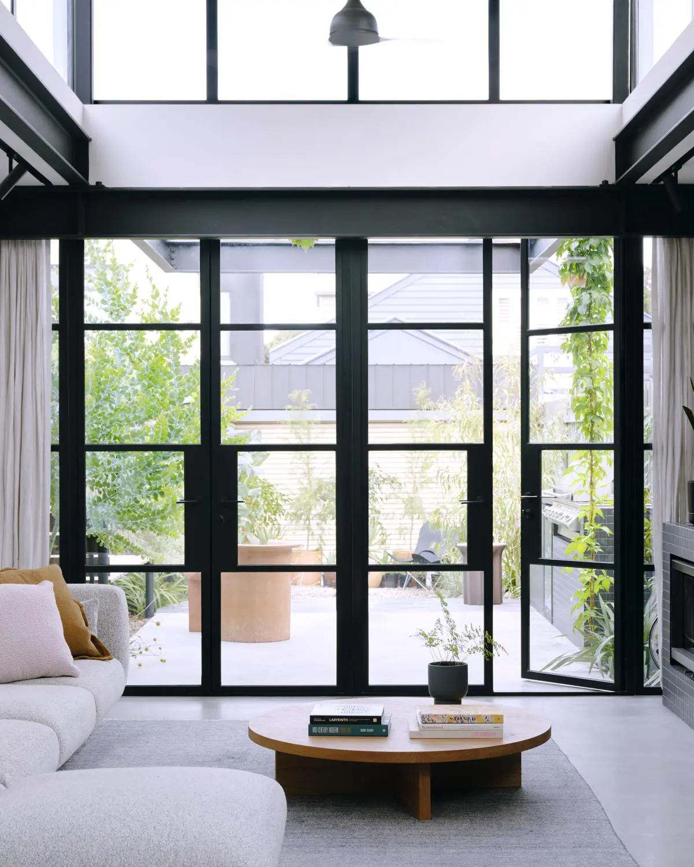
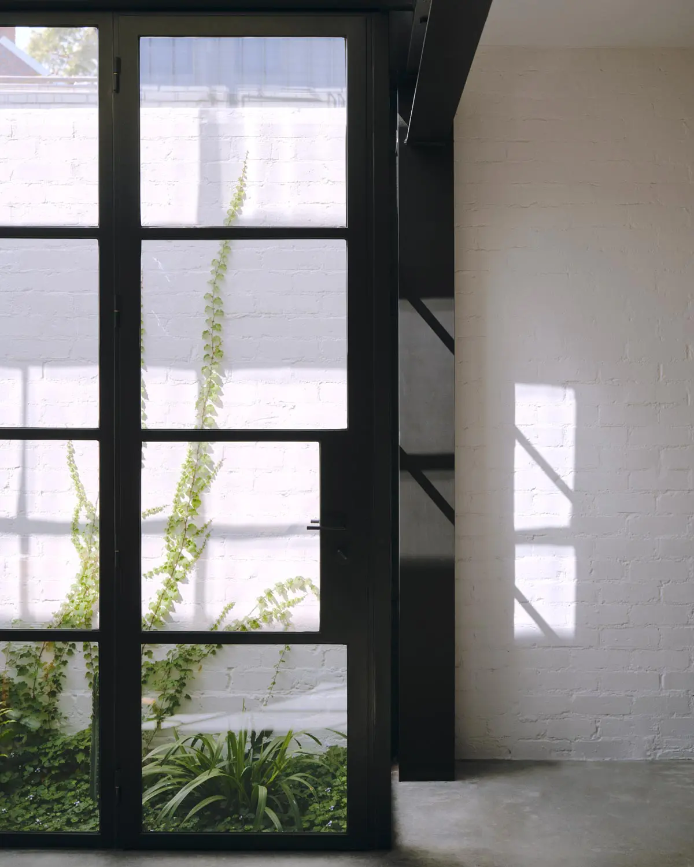
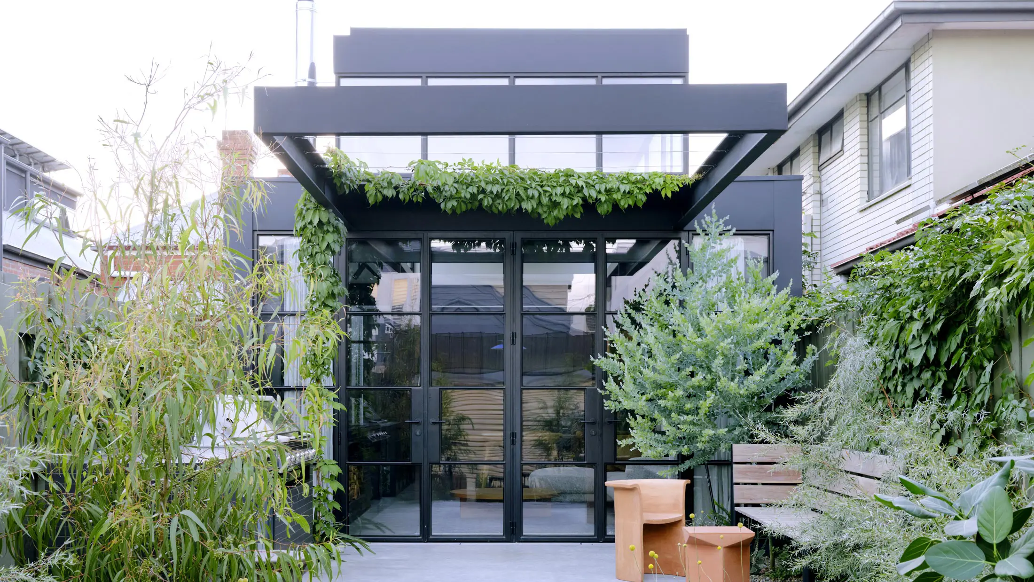
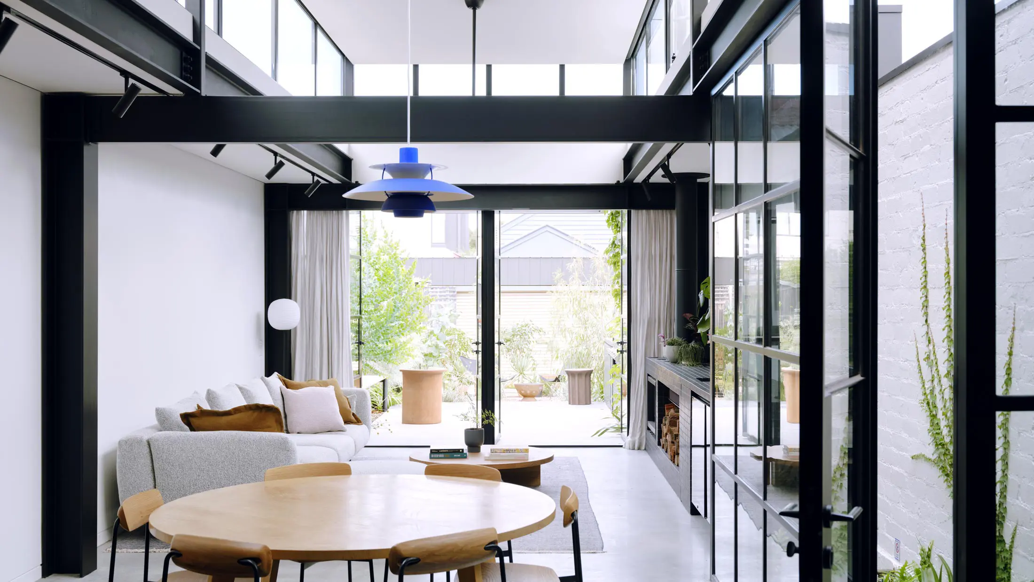
Location: Balaclava
Builder: Silverstream Constructions
Landscape Design: Straw Brothers
Photographer: Tom Ross
Profile: Classic
